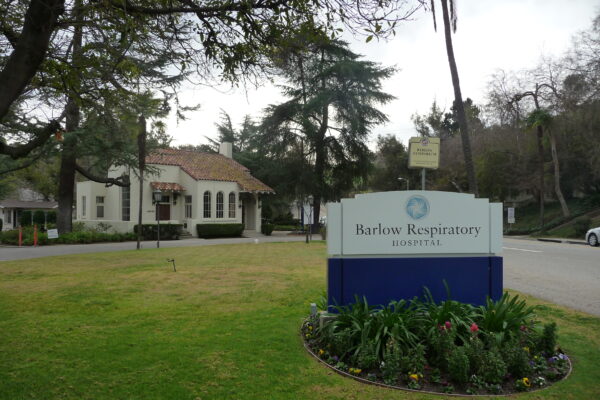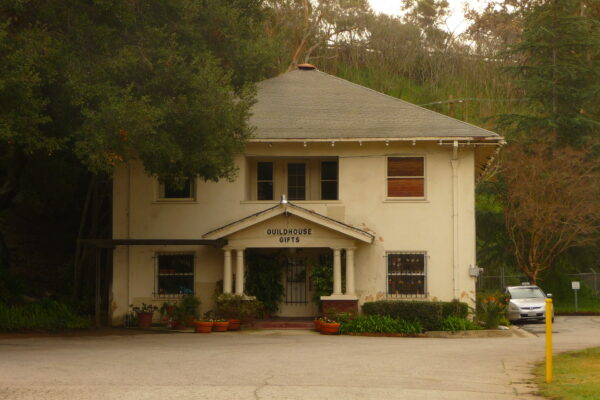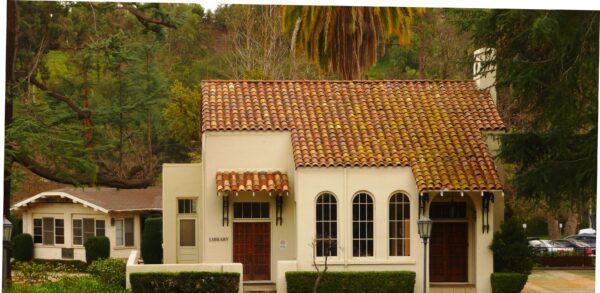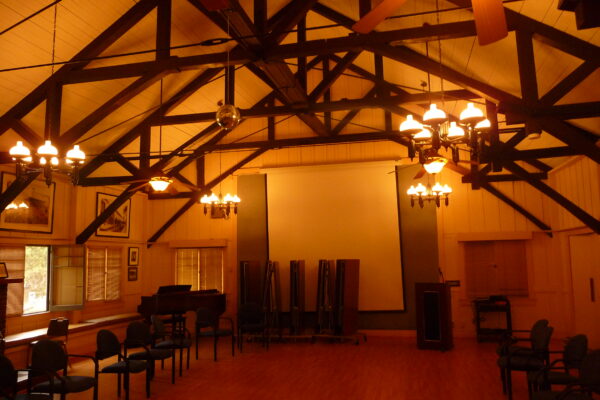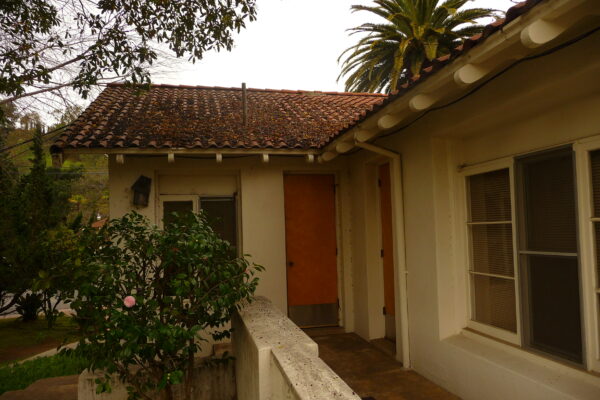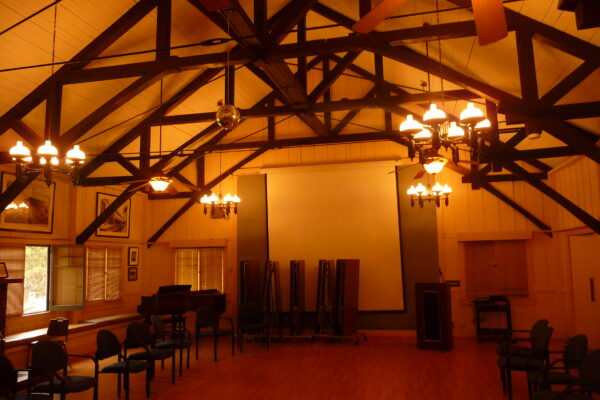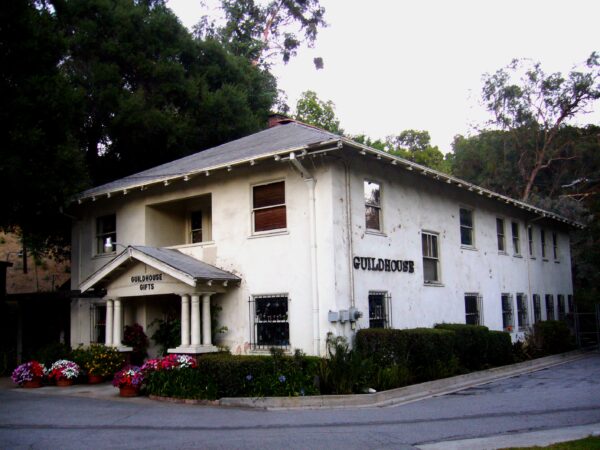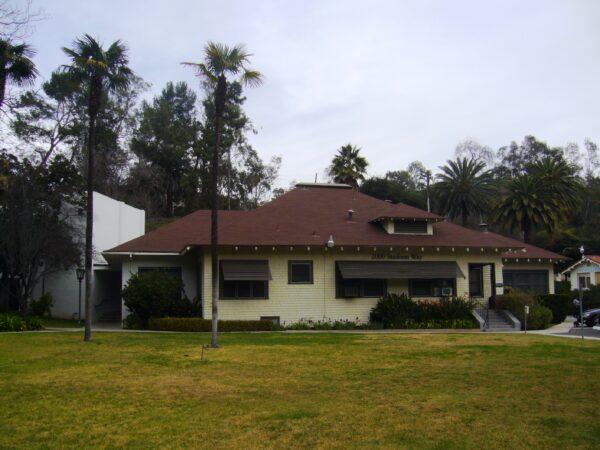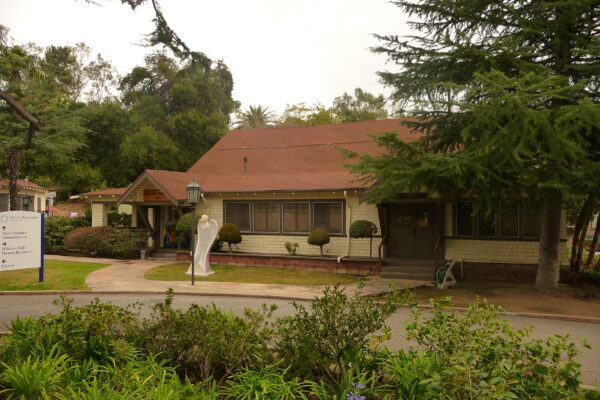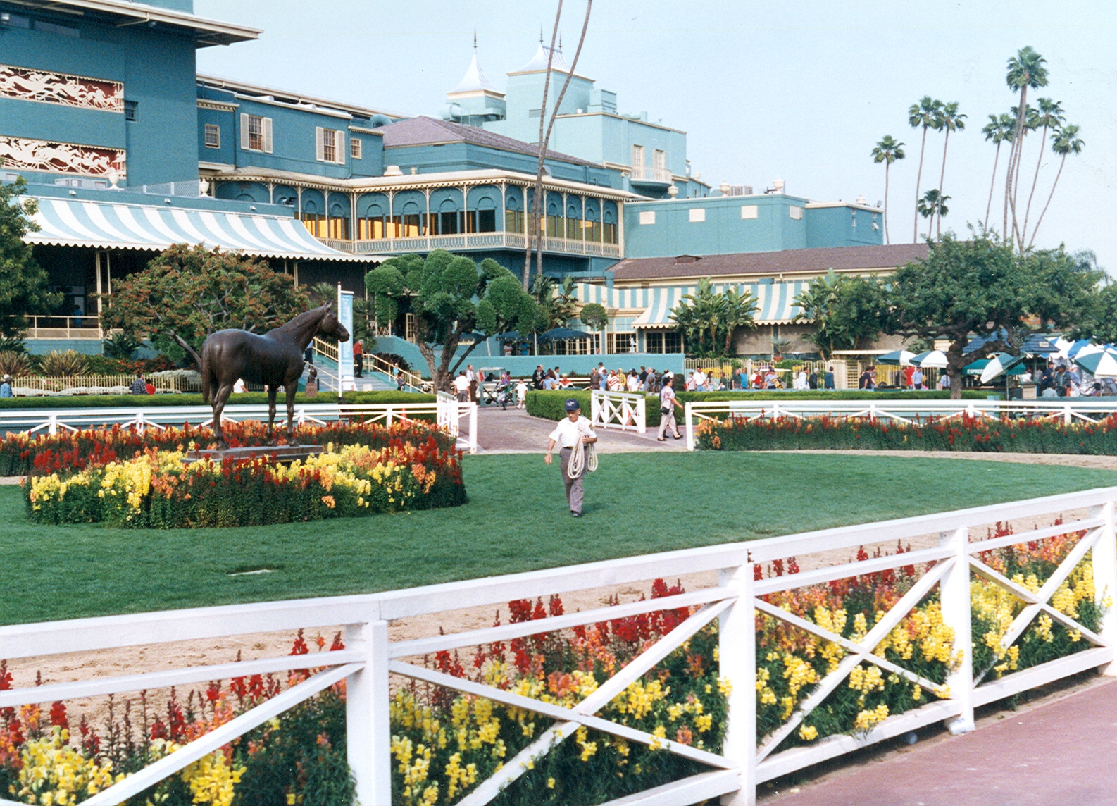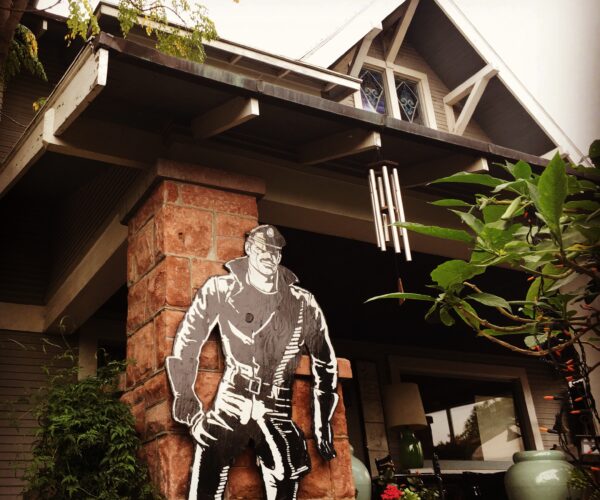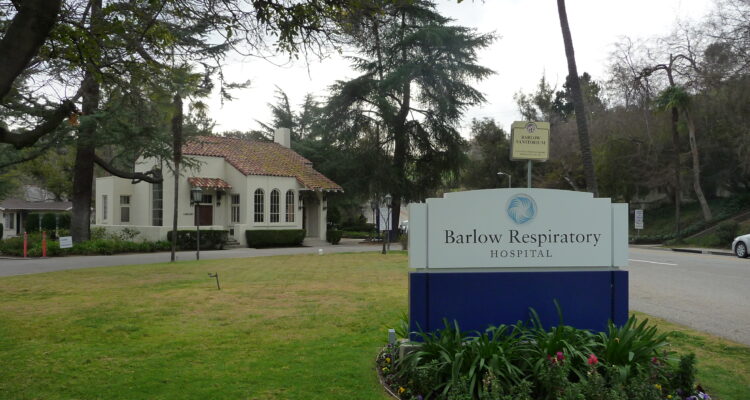
Place
Barlow Respiratory Hospital
Primarily built between 1902-52, the hospital represents a twenty-five acre hillside campus with thirty-two separate historic buildings, mostly designed in the Craftsman and Spanish Colonial Revival styles.
Watch List
Despite its designation as a Los Angeles Historic-Cultural Monument (HCM), this century-old former tuberculosis sanatorium has been at risk for years through deferred maintenance and a chronic lack of funding.
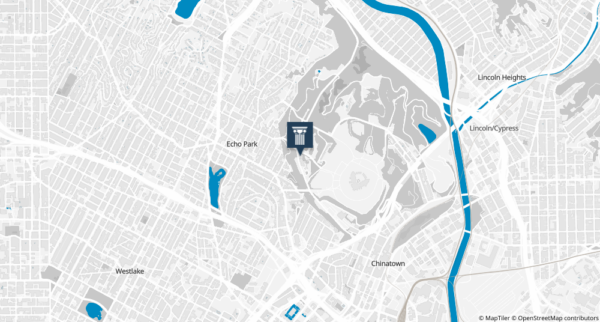
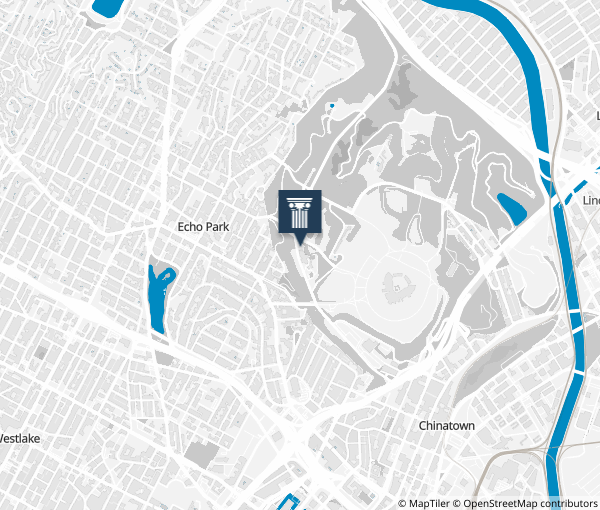
Place Details
Address
Get directions
Architect
Year
Style
Property Type
Community
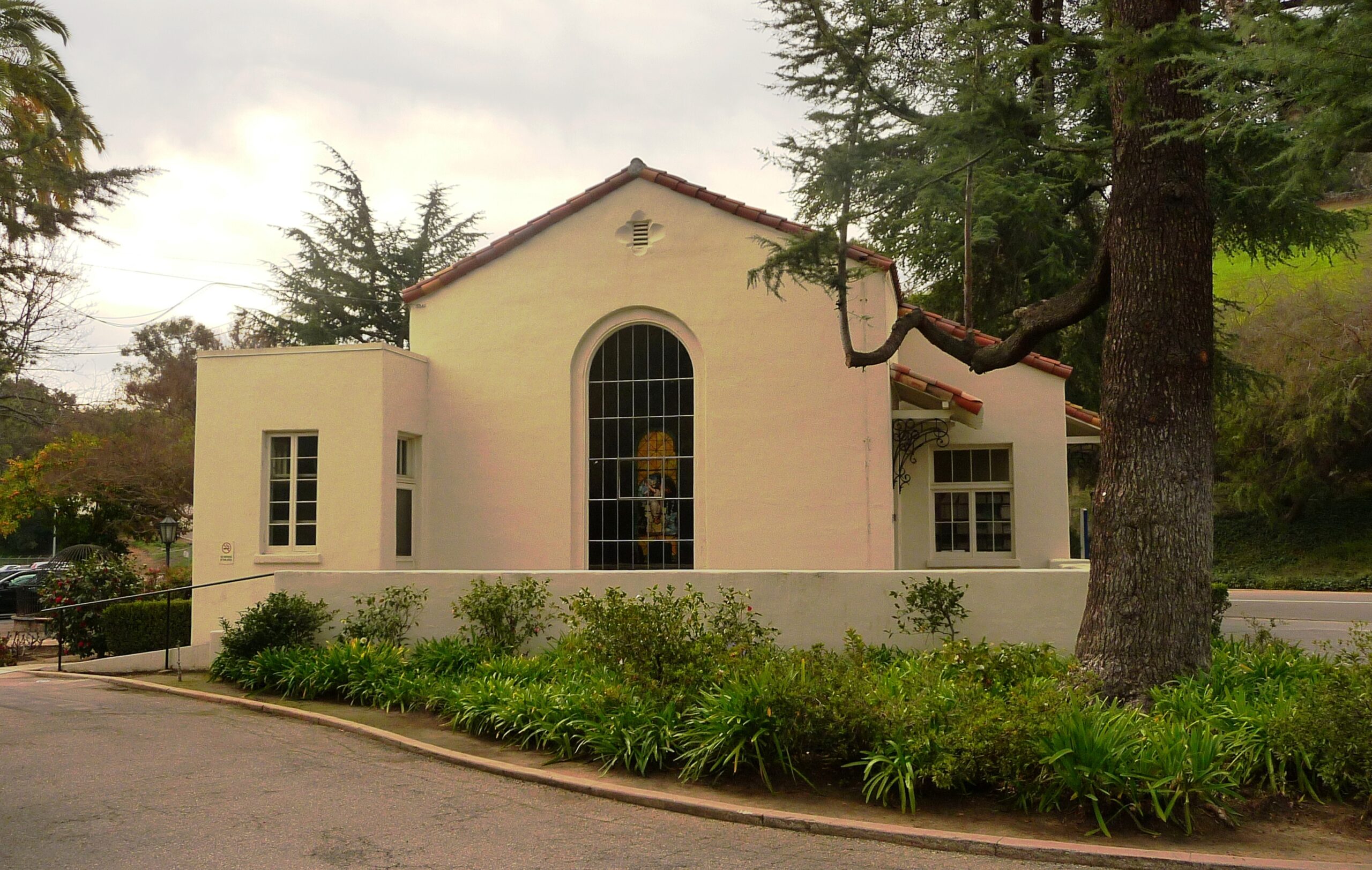
Photo by Adrian Scott Fine/L.A. Conservancy
Overview
As of 2020, the Barlow Respiratory Hospital is working to seismically retrofit their historic 1927 hospital building.
In 2012, the Draft Environmental Impact Report (DEIR) for the Barlow Respiratory Hospital Replacement and Master Plan project was published. In June of that year, the Conservancy submitted comments on the DEIR raising concerns about the fate of the historic hospital, a Los Angeles Historic-Cultural Monument (HCM#504), and other historic structures within the National Register of Historic Places-eligible historic district. The 2012 Plan proposed to demolish twenty-one of the thirty-two structures contributing to the historic district.
For several years following the DEIR, the project remained dormant while the hospital reassessed its Master Plan. In 2018, CEO Amit Mohan announced the Master Plan to ReBuild Barlow. The new Master Plan will retrofit the historic hospital building and upgrade the facility’s interior to contemporary standards. The second phase of the Master Plan proposed constructing a new hospital wing adjacent to the existing.
About This Place
About This Place
Barlow Respiratory Hospital was established in 1902 as a tuberculosis sanatorium, and its bucolic setting with fresh air and open space was a key element of treatment.
The twenty-five-acre hillside campus contained administrative and medical offices; patient bungalows with sleeping porches; dining, laundry, and recreational facilities; and workshops for occupational therapy.
Located in the Elysian Valley, the site has thirty-two separate “contributing” (historic) buildings dating from 1902 to 1952, mostly in the Craftsman and Spanish Colonial Revival styles. It has been recognized as Los Angeles Historic-Cultural Monument #504, and a historic resources evaluation in 1992 found the site eligible for listing as a National Register historic district.
Barlow Hospital was founded by Dr. Walter Jarvis Barlow who had himself had contracted tuberculosis and recovered after a year of convalescence in Los Angeles. Because of his personal experience, he specialized in the disease and decided to open a sanatorium with the purpose of providing care for indigent tuberculosis patients who resided in Los Angeles County.
Philanthropy was a central tenant of Barlow Hospital’s operations. Through the generous support of individuals and foundations, the hospital provided equal care to all patients, regardless of financial circumstances. Because tuberculosis was widespread in the first half of the century, it elicited heightened fear and prejudice among the broader population, leaving patients particularly vulnerable.
One of the hospital’s buildings, Bosworth Hall, found new life in the midst of the HIV/AIDS crisis as the Chris Brownlie Hospice. A haven for patients with no other alternatives, the hospice opened in a former nurses’ dormitory near the top of Scott Avenue, at one of the highest points on the hospital campus.
When the twenty-five bed facility opened in December of 1988, it doubled the number of beds available to uninsured AIDS patients in Los Angeles County. Advances in treatment led to the hospice’s closure in 1996.
The clinic’s founders, the AIDS Hospice Foundation, began as an advocacy organization fighting California’s Proposition 64 (1986). The ballot measure would have listed AIDS as a communicable disease, which AIDS activists argued opened the door for mandatory screenings and even quarantine.
Our Position
The Conservancy has met with Barlow Hospital’s development team to seek alternatives that save a greater number of historic buildings to protect the site’s landmark status.
While the Draft Environmental Impact Report (EIR) evaluated several alternatives that would retain more contributing structures, they either failed to meet project objectives aimed at keeping the hospital operational or they proposed an overwhelming amount of new construction that would radically alter the village-like setting and jeopardize the site’s status as an Historic-Cultural Monument.
The Conservancy urges refinements or the development of new alternatives within the Final EIR. New alternatives could reduce the number of proposed residential units and locate them in a manner more compatible with the massing, scale, and setting of the existing buildings and cultural landscape.
