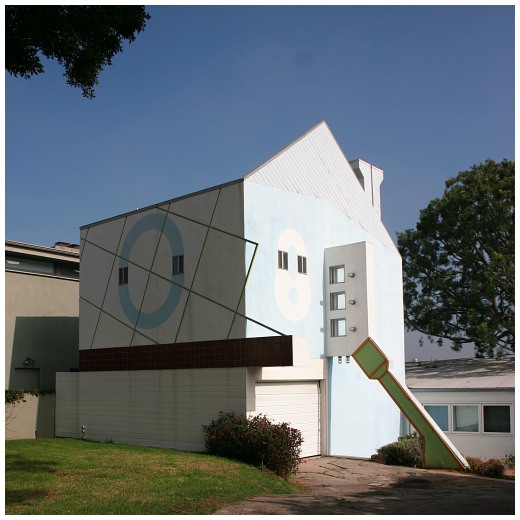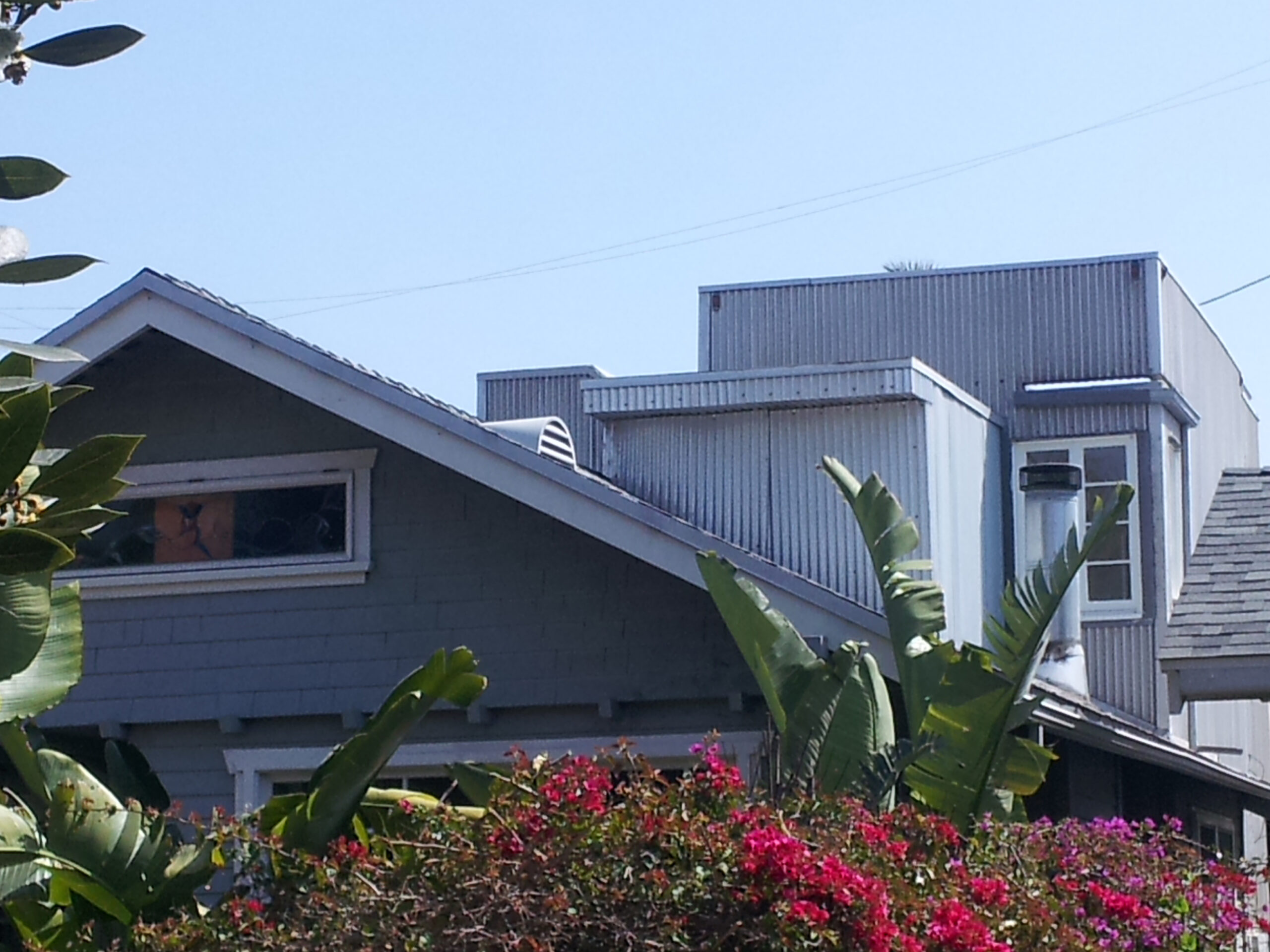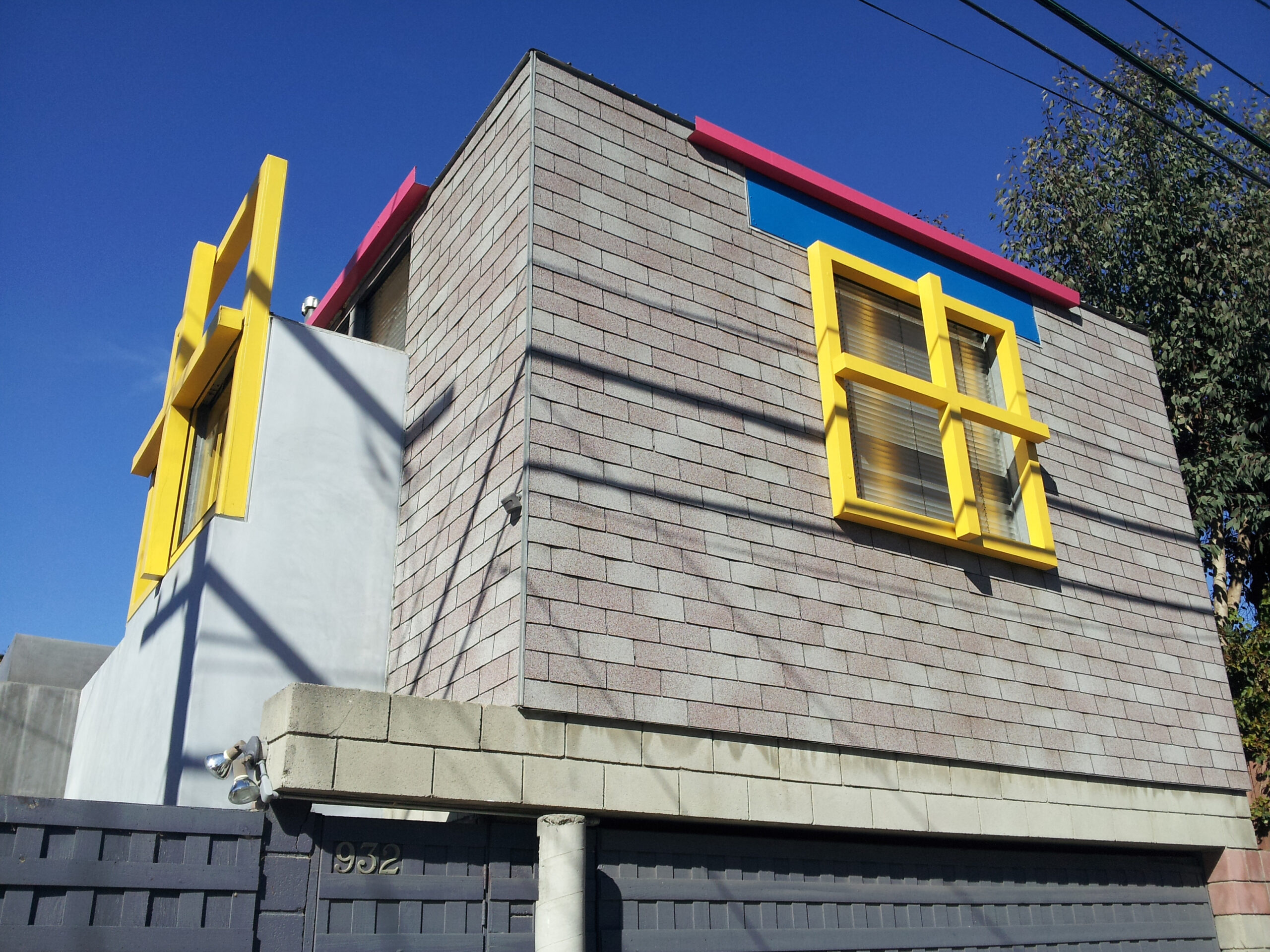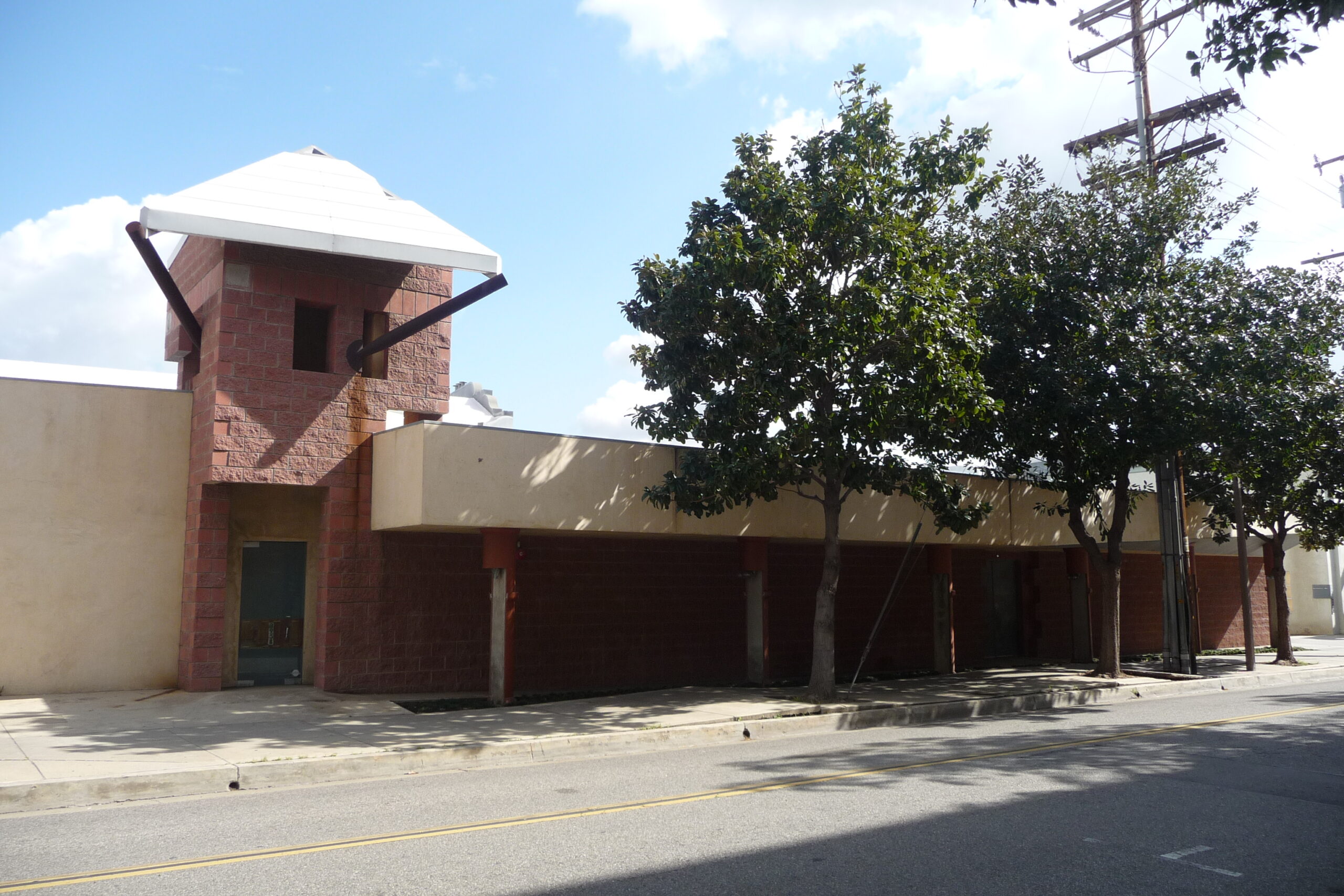
Place
Lindblade Tower and Paramount Laundry Building
This transformation of an industrial neighborhood in Culver City set the scene for Eric Owen Moss's design work for years to come: older buildings transformed with Deconstructivist forms.
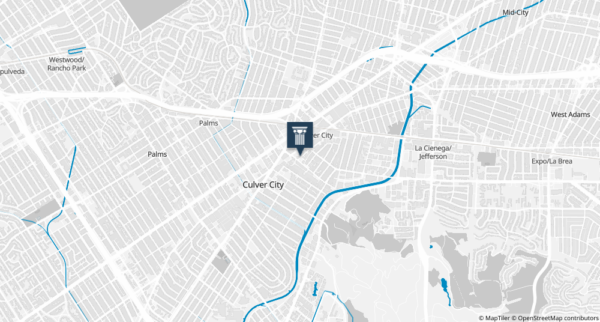
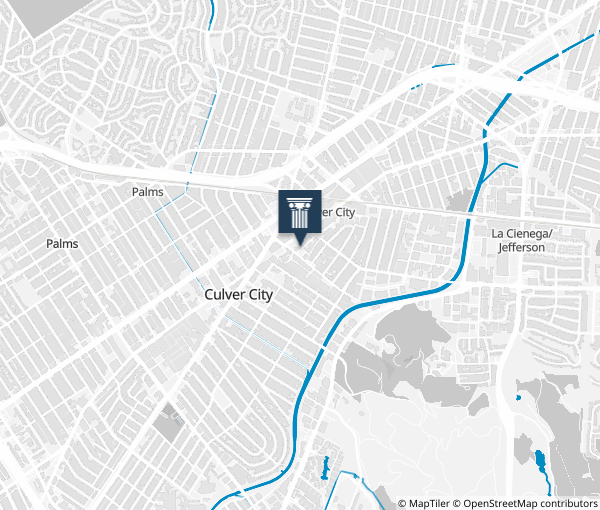
Place Details
Address
Get directions
Architect
Year
Style
Community
Eric Owen Moss has designed buildings all over Southern California, but he is best known for his transformation of the Hayden Tract, an industrial neighborhood in Culver City. In 1989, Moss completed several remarkable Culver City buildings that prefigured his Hayden Tract work and set the scene for years of designs to come. The Lindblade Tower is an office building that marks the entrance to a complex containing three other Moss-designed buildings, that of the Paramount Laundry, the Metafor building, and the Gary Group office building. All of the buildings use parts of older industrial buildings, but are transformed with Deconstructivist forms. The Paramount Laundry building is particularly notable for its retention of the historic form and materials of the original two-story 1940s building; in this design, Moss extended the building's two-story volume in a simple rectangular addition with window patterns echoing those of the original. The new addition is boldly marked by a three-story entry lobby covered in shining steel and angled beyond the building's front façade. A matching steel canopy stretches across the front of the original building, supported by oversized clay and concrete columns.
The Lindblade Tower is the most visible part of the complex, standing at the corner of Ince Boulevard and Lindblade Avenue. It is a one-story, horizontally oriented building clad in stucco and concrete block and marked by a prominent tower at the corner. This rectangular two-story tower is built of concrete block and topped by a prominent pyramidal roof of white sheet metal, its eaves stretching well past the tower walls with the support of irregularly placed cylindrical elements. It contains the main pedestrian entrance, with a second entrance located on the façade facing Ince Boulevard; this secondary entrance is reached via a colonnade of clay and concrete columns supporting an overhanging roof. The Deconstructivist-style Lindblade Tower is an appropriate marker for an unorthodox office complex where interior and exterior spaces are never quite what you expect.
