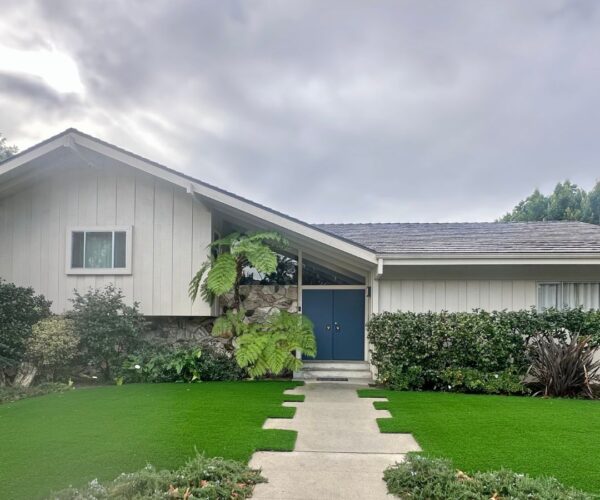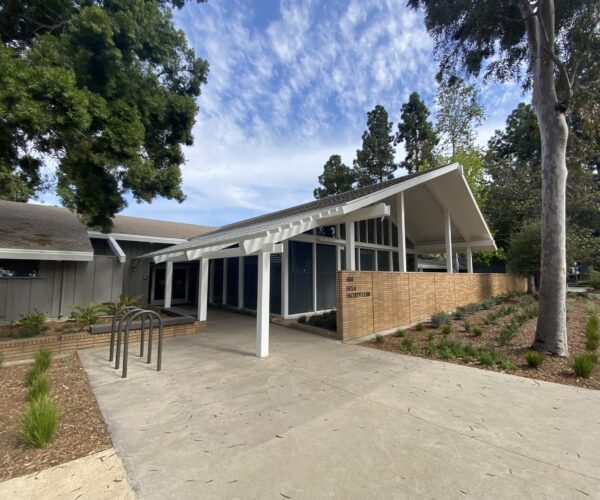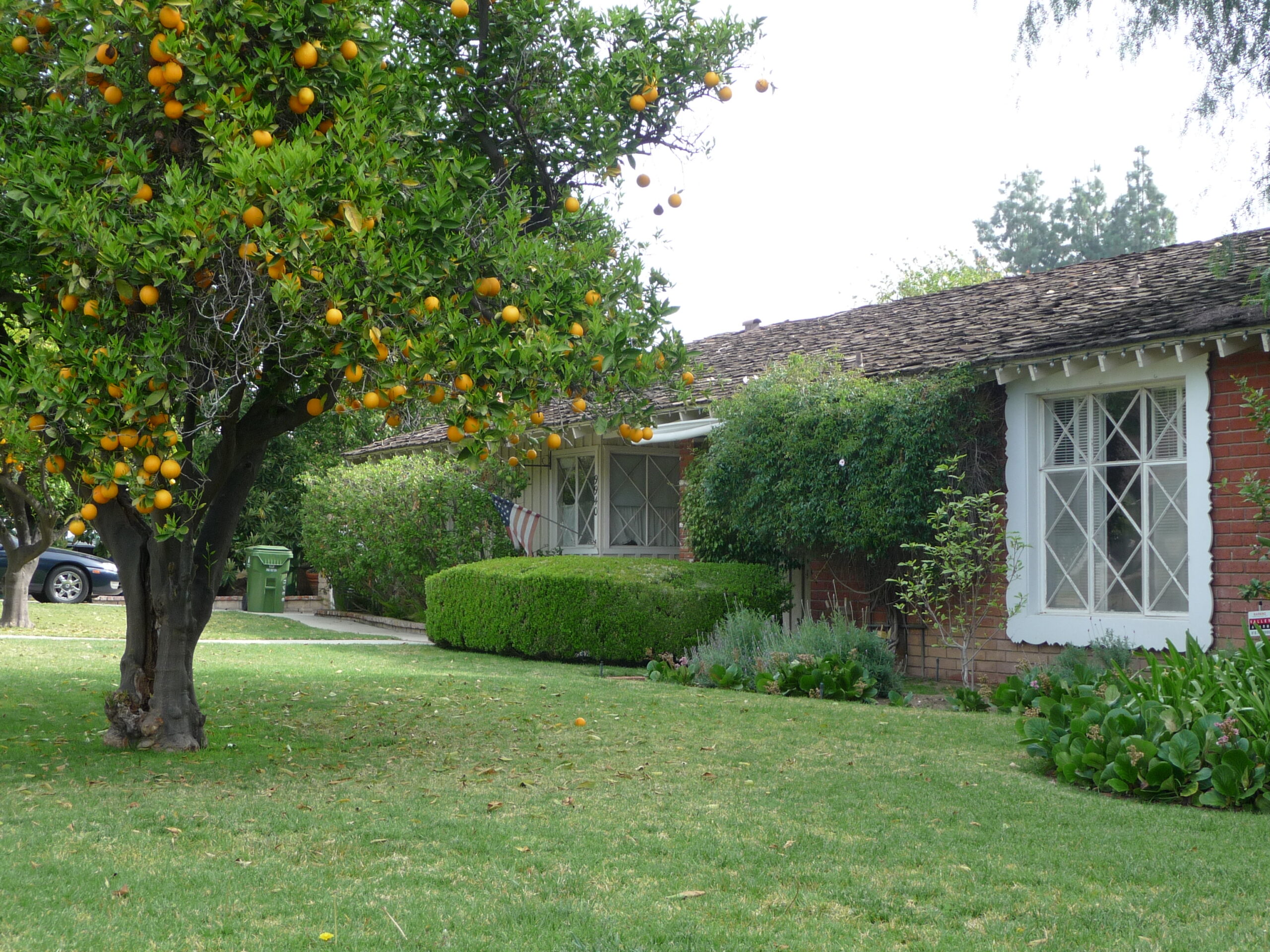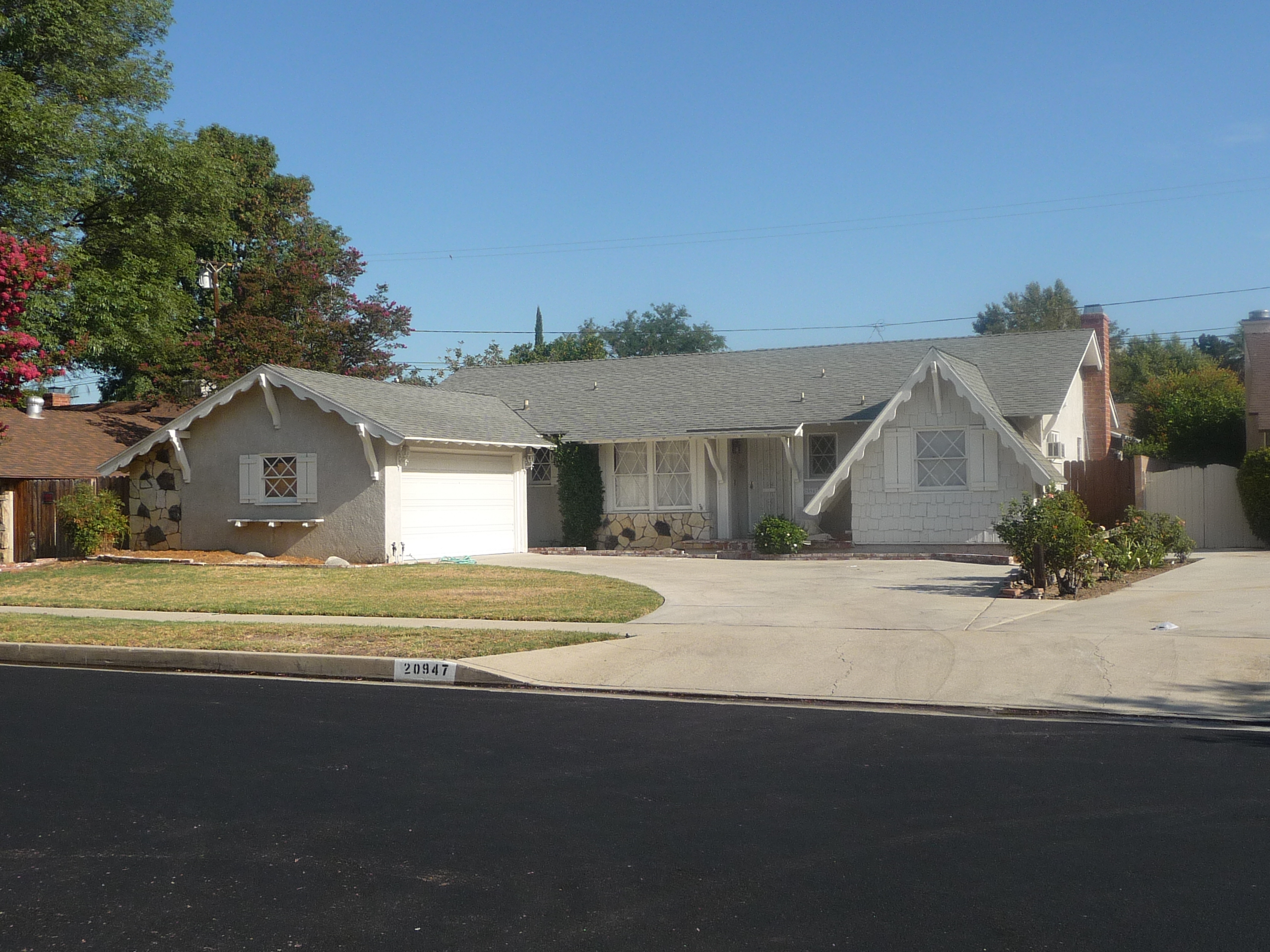
Place
Westridge Park Ranch Houses
Boasting quarter-acre lots with houses set far enough back from the street to allow small lawns, flowerbeds, shrubs, and trees, a 1960 advertisement for Westridge Park presented styles such as "The Hawaiian," "The Queen," and "The Baronet."
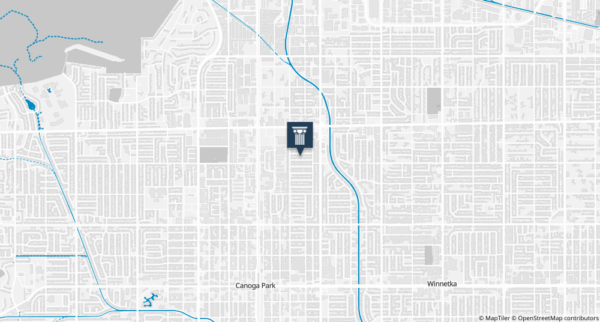
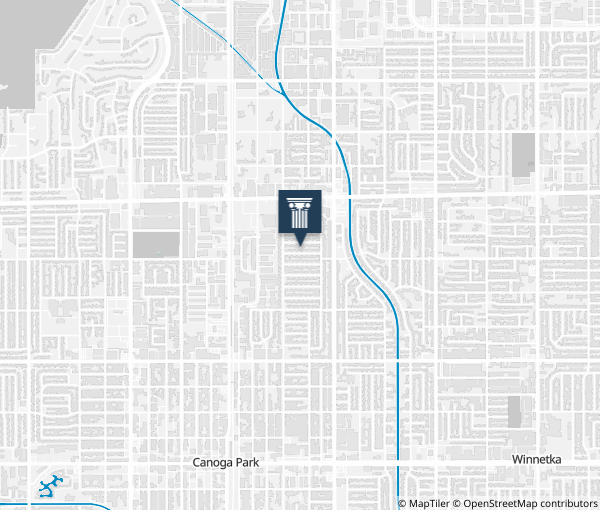
Place Details
Address
Get directions
Architect
Year
Style
Decade
Designation
Property Type
Community
Starting in 1957, developer George J. Heltzer began advertising his new Canoga Park development, Westridge Park, as a stylish and affordable neighborhood for anyone looking for their own single-family home in the San Fernando Valley. Heltzer's firm developed and built subdivisions and industrial parks around Southern California, and was known for its adaptivity: whether it meant specials move-in programs for veterans, allowing for lower FHA rate financing to stimulate home sales, or spending months of research to determine the best options for limited-income families in a new project area, George J. Heltzer & Associates made it happen.
Part of the larger Westridge Estates development, Westridge Park boasted quarter-acre lots with houses set far enough back from the street to allow small lawns with flowerbeds, shrubs, and trees. Unlike some of the more curvilinear streets in other subdivisions, Westridge Park is on a grid pattern with long blocks. Its houses, constructed between 1957 and 1958, are all one-story buildings in the popular low-slung Ranch style, with Traditional, Cinderella, and Contemporary Ranch variations all represented. Traditional Ranches feature cross-gabled roofs that extend over a one-car garage; wide roof eaves and vergeboards adorned with gingerbread molding; and decorative elements such as flower boxes, shutters and exterior shelving. Cinderella Ranches have all this and more: they are further distinguished by exaggerated gables over doorways, "gingerbread" molding, and windows that extend almost to the ground. The Contemporary Ranch styles, with their low-pitched overhanging roofs, dramatic entryways and expanses of glass, were designed by renowned architects Dan Palmer and William Krisel, who are well known for other Contemporary Ranch-style developments like Corbin Palms in Woodland Hills and the Living-Conditioned Homes in Northridge.
Most of Westridge Park's houses have L-shaped plans and are oriented in pairs, so that each house has a neighbor with a mirrored form. Each pair of dwellings shares a single curb cut and Y-shaped driveway, reducing the amount of curb cuts in the neighborhood by half. Home buyers were able to choose from a selection of thirty-five exterior styles and seventeen floor plans. The houses featured three or four bedrooms, two or three baths, and a family room. Other selling points of the subdivision's model units were sliding glass doors, "snack areas with serving bars," and fireplaces of decorative stone or brick with "log lighters." A 1960 advertisement for Westridge Park claimed that it had the "Finest Homes in America for 1960" and presented styles such as "The Hawaiian," "The Queen," and "The Baronet."
