Architect
Morgan, Walls, and Clements
Morgan, Walls & Clements
Morgan, Walls & Clements played a leading role in creating the architectural landscape of early Los Angeles. One of the oldest and most prolific firms in the city, the company designed many of Los Angeles’ landmark buildings dating back to the late 1800s.
Known for working in various Spanish revival styles in their earlier years, the firm became one of the city’s most prominent practitioners of Art Deco and Streamline architecture in the late 1920s and 1930s. Their trove of Los Angeles landmarks includes theatres such as the El Capitan and Mayan, the beloved (and now-demolished) Richfield Tower, Malibu’s Adamson House, and the Wiltern Theatre.
The firm was originally established in 1890 as Morgan and Walls, with partners Octavius W. Morgan (1850-1922) and John A. Walls (1860-1922). Morgan had previously partnered with architect Ezra Kysor, who co-designed L.A.’s first cathedral, St. Vibiana (1876). Walls was a native of Buffalo, New York who moved to Los Angeles in 1887.
After serving on the board of the AIA (one of two architects representing the West Coast), Morgan retired in 1910. His son, Octavius Morgan, Jr. (1886-1951), became a partner along with Stiles O. Clements (1883-1966), and the firm was renamed Morgan, Walls & Clements.
Like his father, the younger Morgan was active in the architectural community. He served as an officer for the AIA’s Southern California chapter and was the president of the Allied Architects Association, a nonprofit organization dedicated to municipal design.
Clements is credited as principal designer for many of the firm’s most celebrated projects. Educated at the Ecole des Beaux-Arts in Paris, he became a leading figure in the Art Deco and Streamline Moderne movements.
Walls passed away in 1922, yet the company name remained unchanged until Clements left in 1937 to start his own practice. Clements continued to shape the Los Angeles landscape for decades, helming Stiles O. Clements & Associates until his retirement in 1965.
Related Places
-
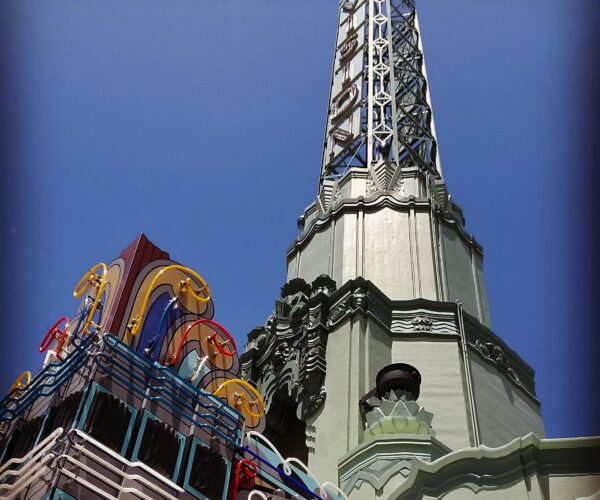
Place
Vision/Leimert Theatre
-
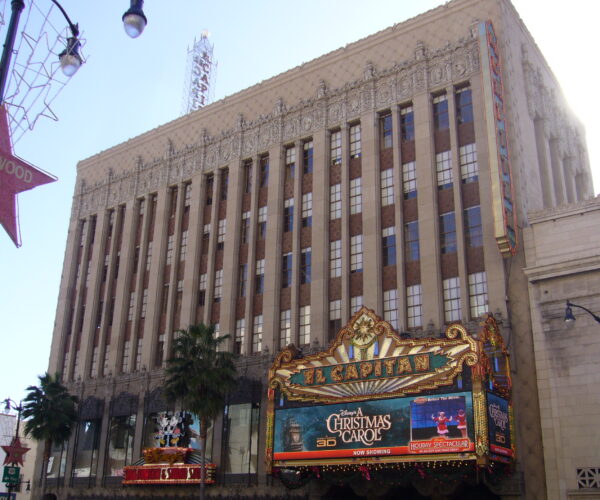
Place
El Capitan Theatre and Office Building
-
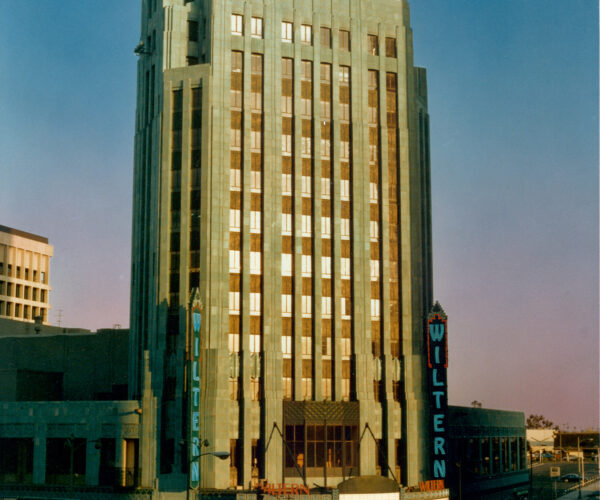
Place
The Wiltern and Pellissier Building
-

Place
Thomas Jefferson High School
-

Place
Vision/Leimert Theatre
-

Place
El Capitan Theatre and Office Building
-

Place
The Wiltern and Pellissier Building
-

Place
Thomas Jefferson High School
-

Place
Mole-Richardson Studio Depot (Demolished)
-
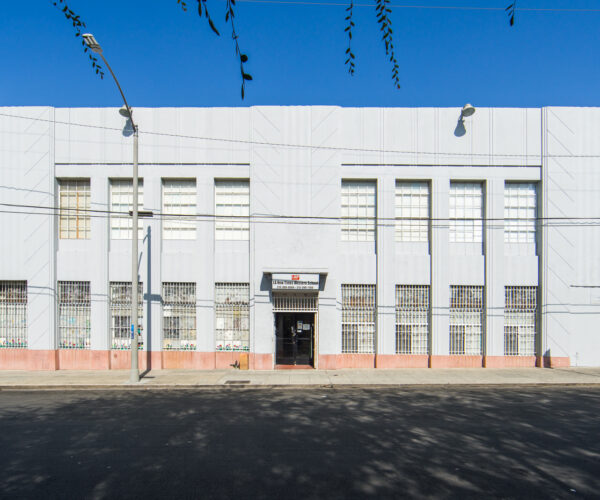
Place
Chouinard (L.A. New Times Western School)
-
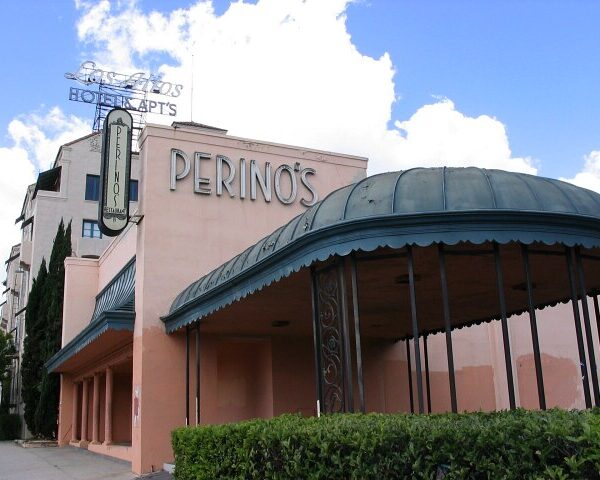
Place
Perino’s (Demolished)
-
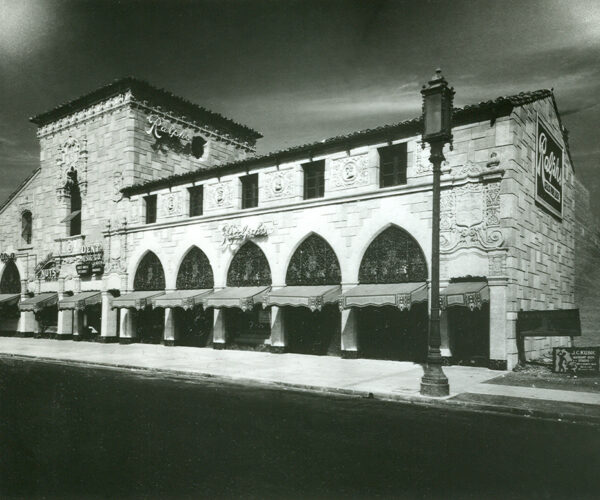
Place
Ralphs (Demolished)
-
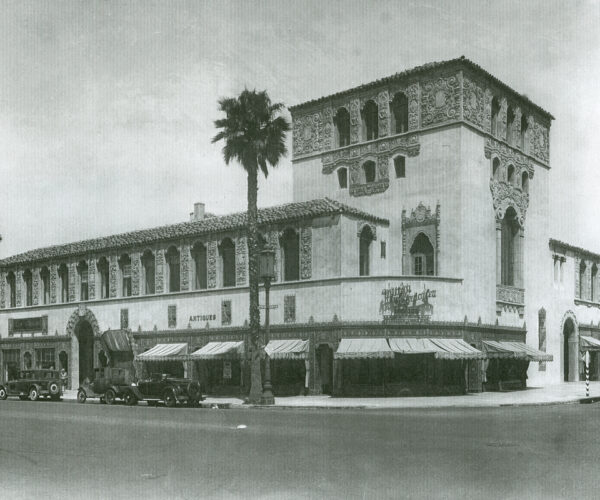
Place
McKinley Building (Demolished)
-
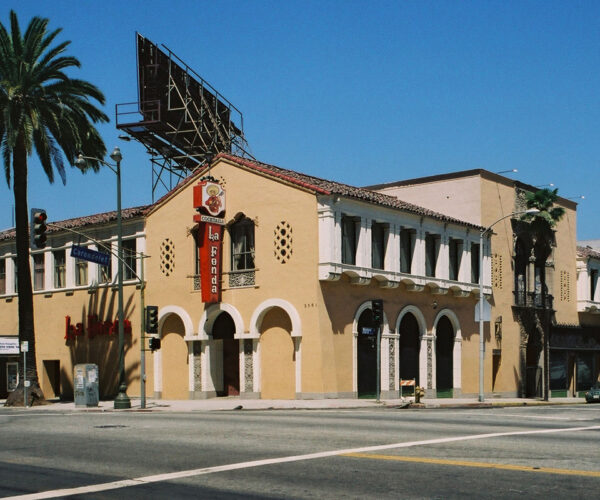
Place
La Fonda Restaurant
-
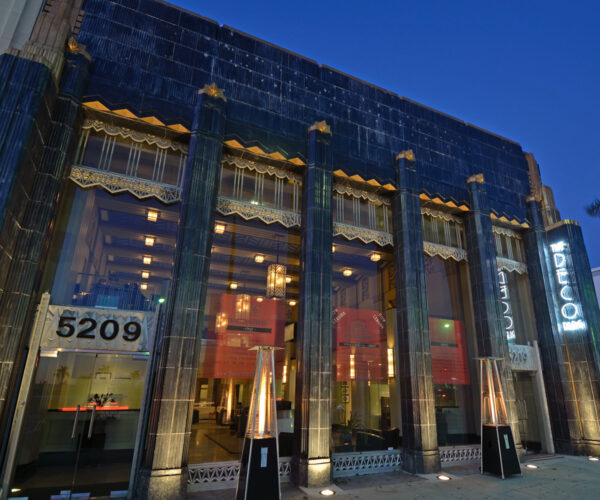
Place
The Deco Building
-
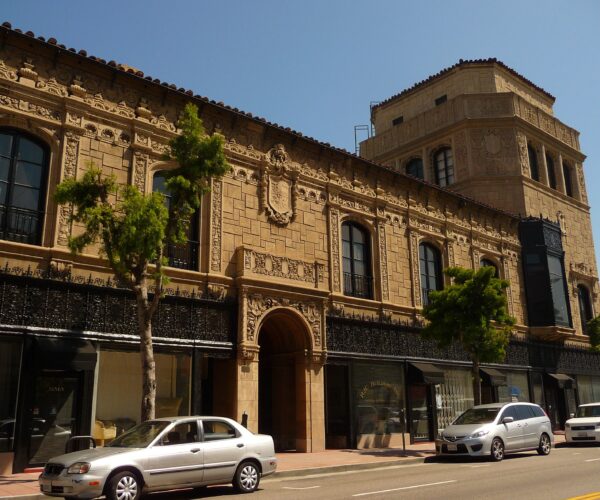
Place
Chapman Plaza
-
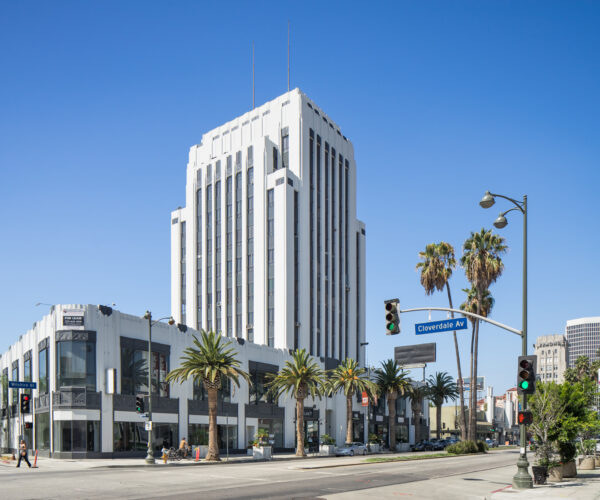
Place
Dominguez-Wilshire Building
-
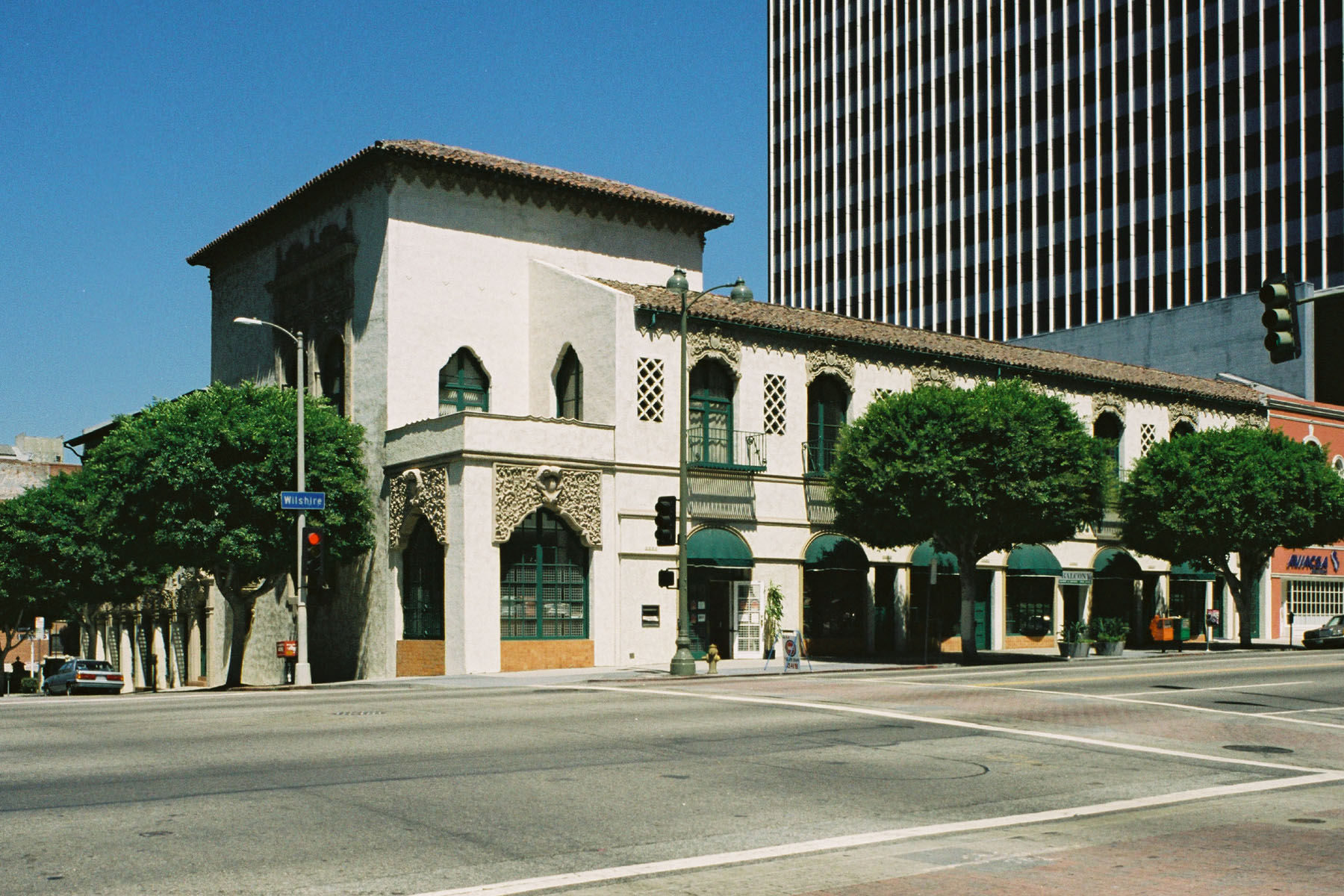
Place
"Monkey" Building
-
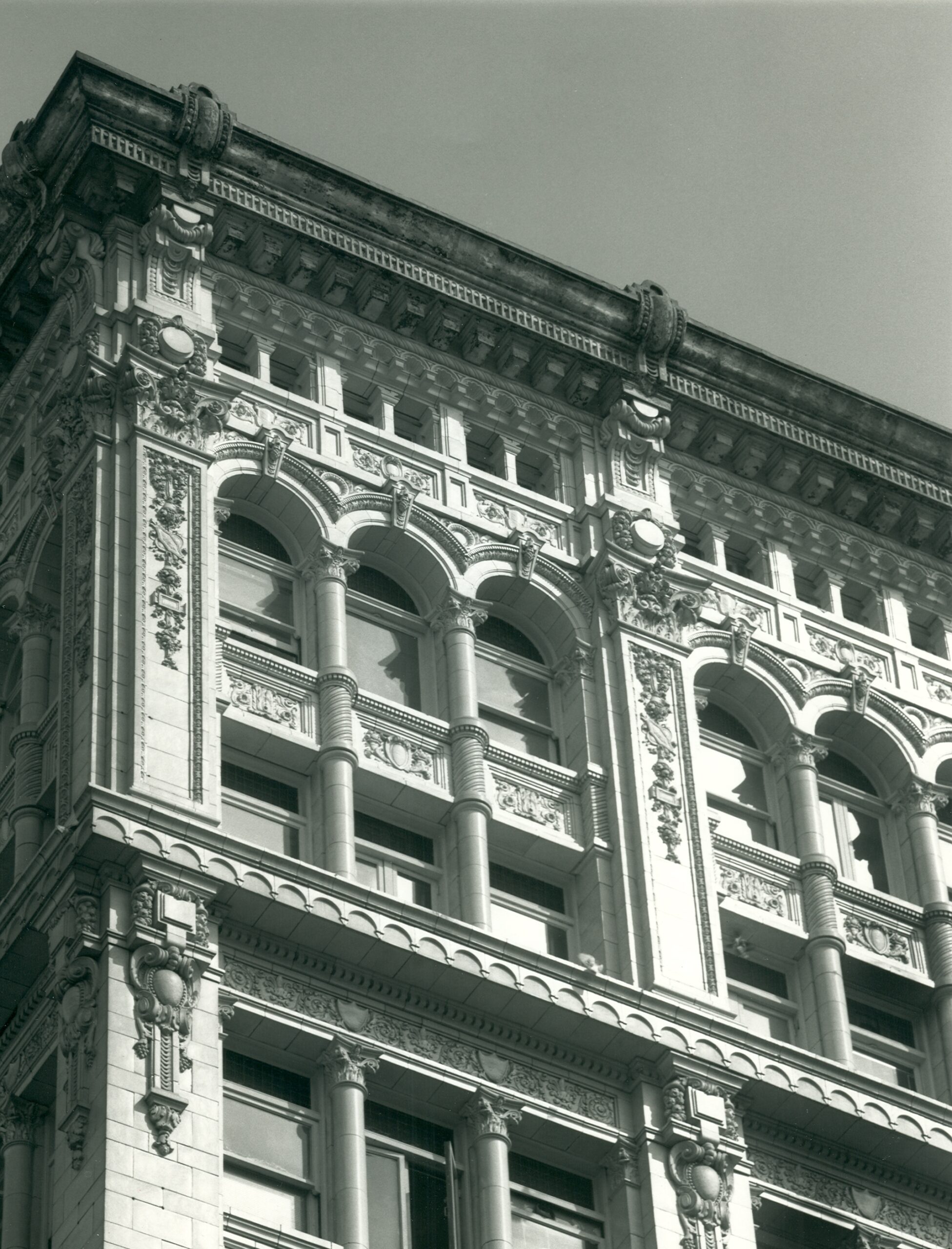
Place
Walter P. Story Building
-
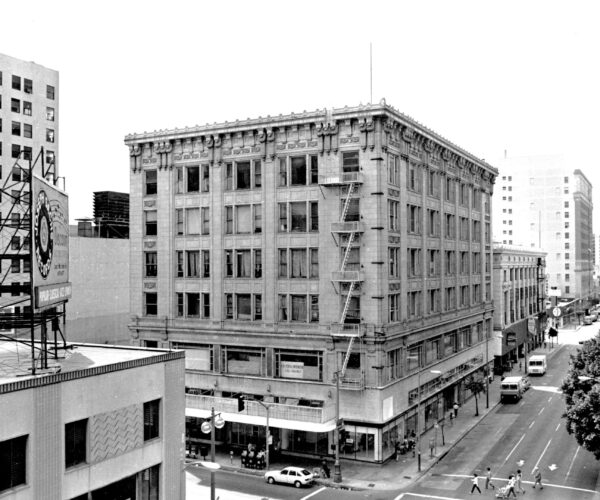
Place
Blackstone Department Store Building