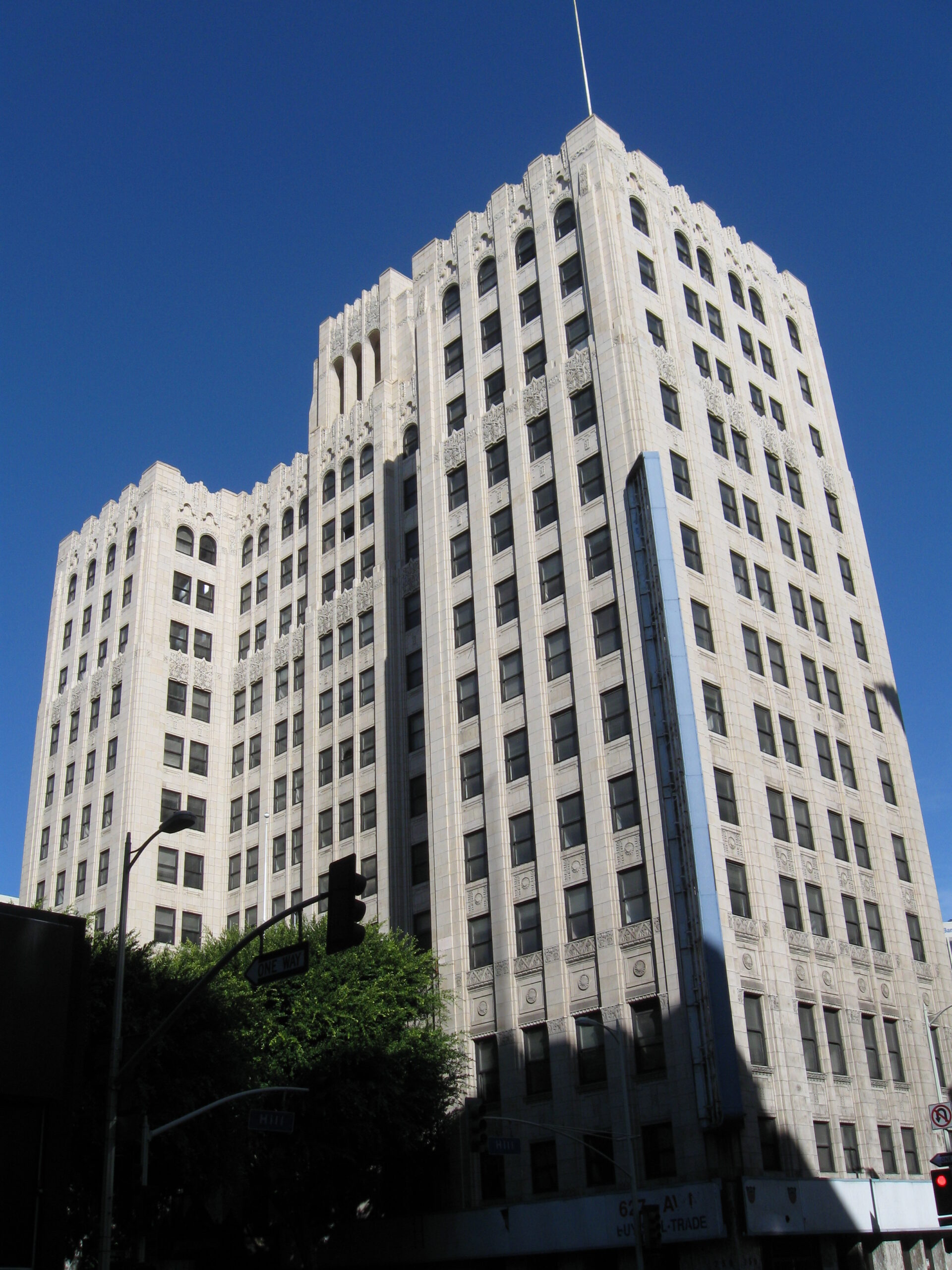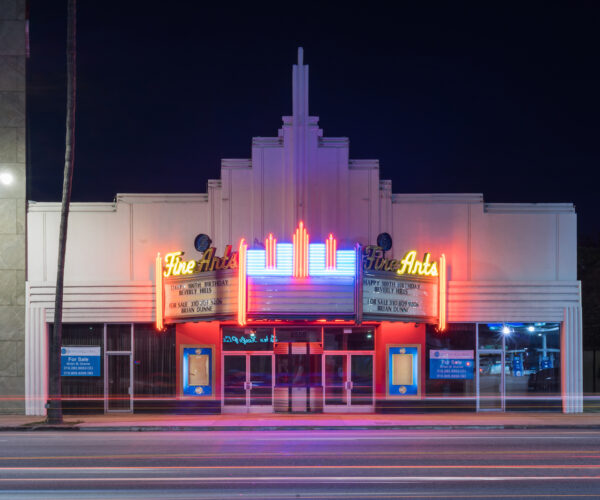
Place
Garfield Building
This twelve-story structure gracefully combines Art Deco geometry and the floral swirl of the Art Nouveau style.
Place Details
Address
Get directions
Architect
Designation
Property Type
Community
Originally built for the Sun Realty Company, this twelve-story structure gracefully combines Art Deco geometry and the floral swirl of the Art Nouveau style. The cream terra cotta-clad exterior steps back at the third floor, creating a U-shaped plan for the upper stories. Crowning the building is a small, square tower. Stylized floral reliefs accent the spandrels in the vertical window strips, while sun patterns grace the lower stories.
At street level, the peaked wrought iron entrance canopy is a reconstruction for the original. Its underside is inlaid with a bright marble sunburst that echoes the terrazzo sidewalk below. Floral and grapevine patterns decorate the open grillwork above the entrance. The lobby (currently closed to the public) exudes an atmosphere of unrestrained luxury. The room is graced with polished Benedict nickel fittings, elegant display cases and Gothic-style chandeliers in tones of gold and silver. The walls and floors of the lobby are clad in alternating bands of black and purple shades of antique marble and the twenty-foot lobby ceiling has a low bas relief pattern in plaster.


