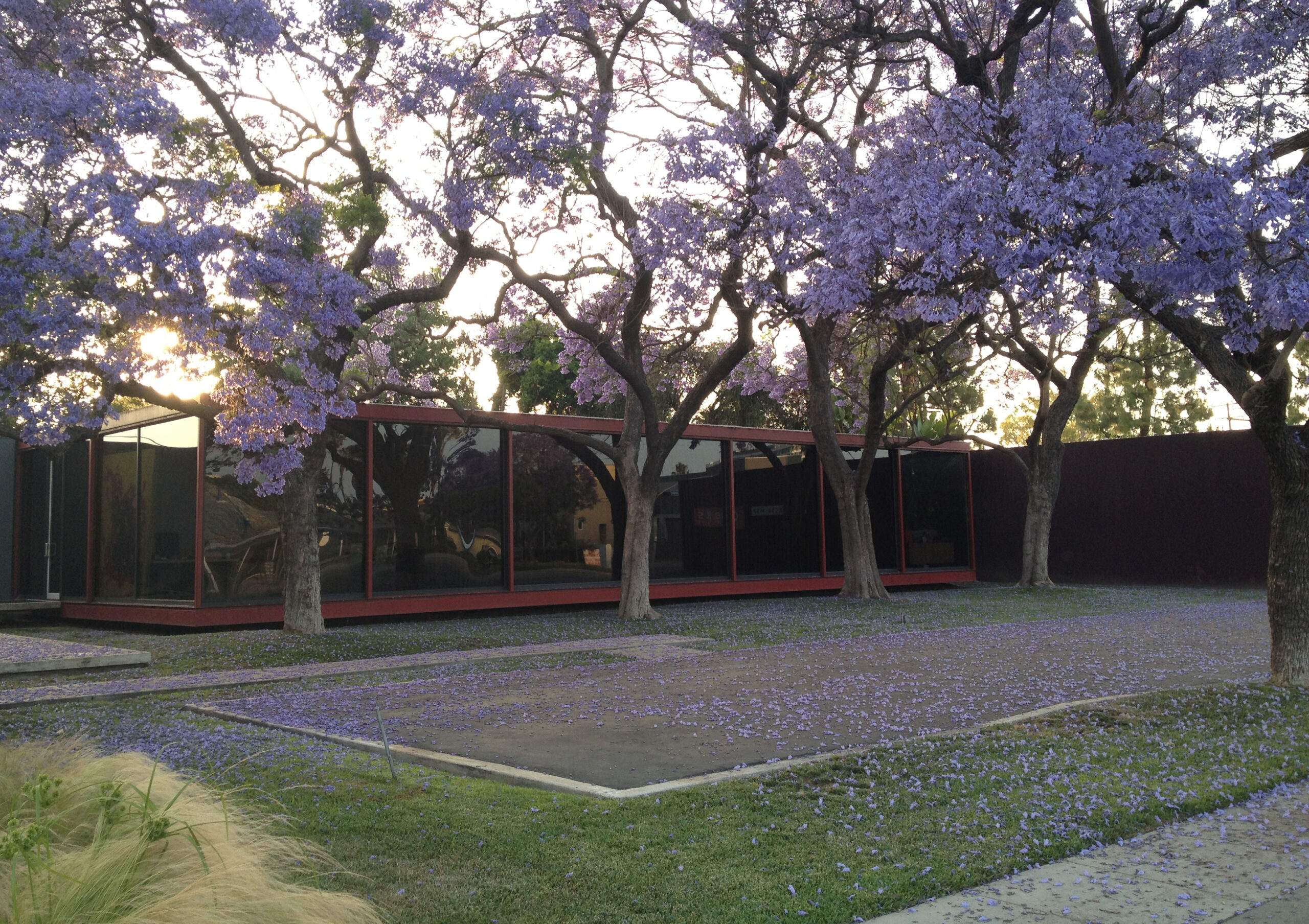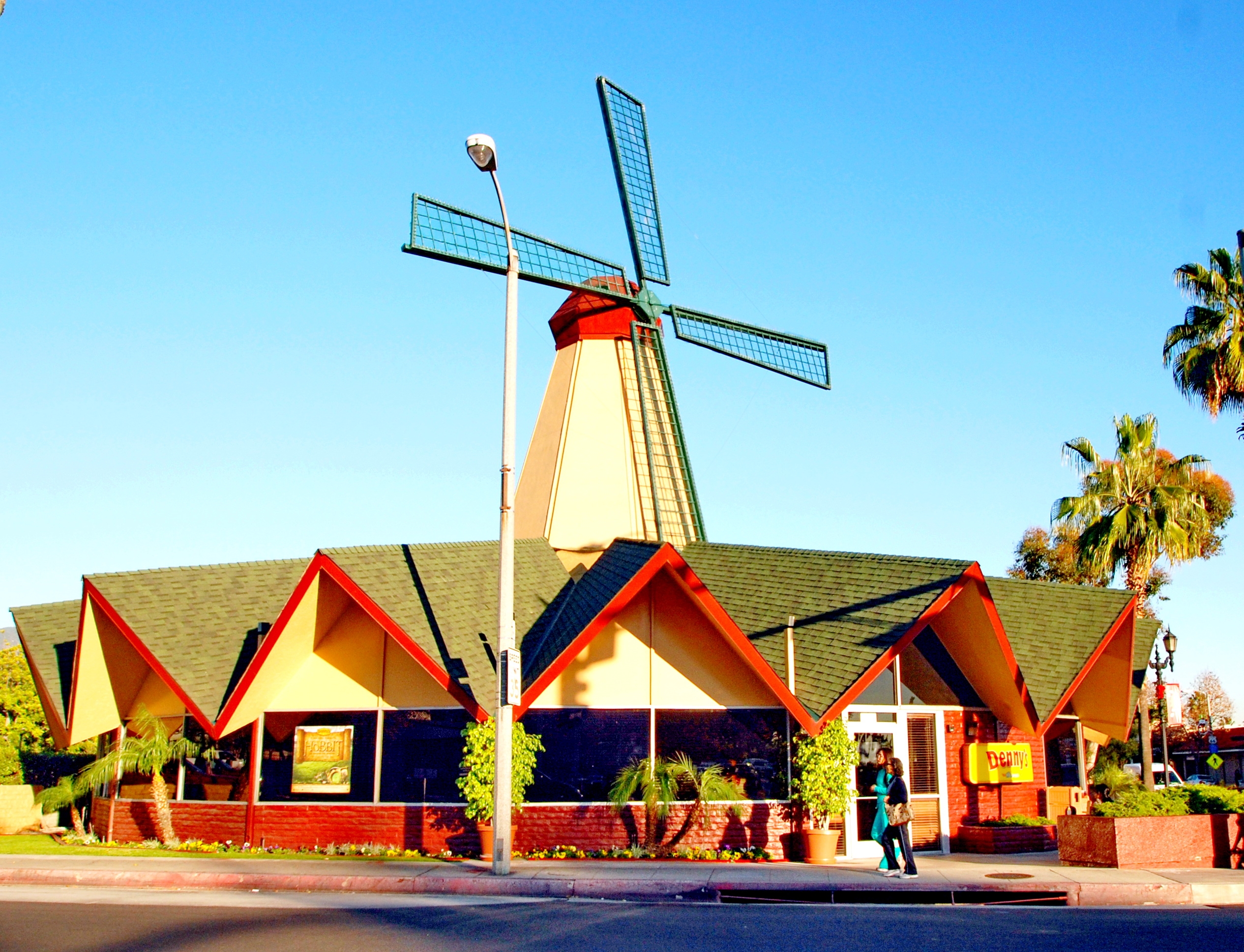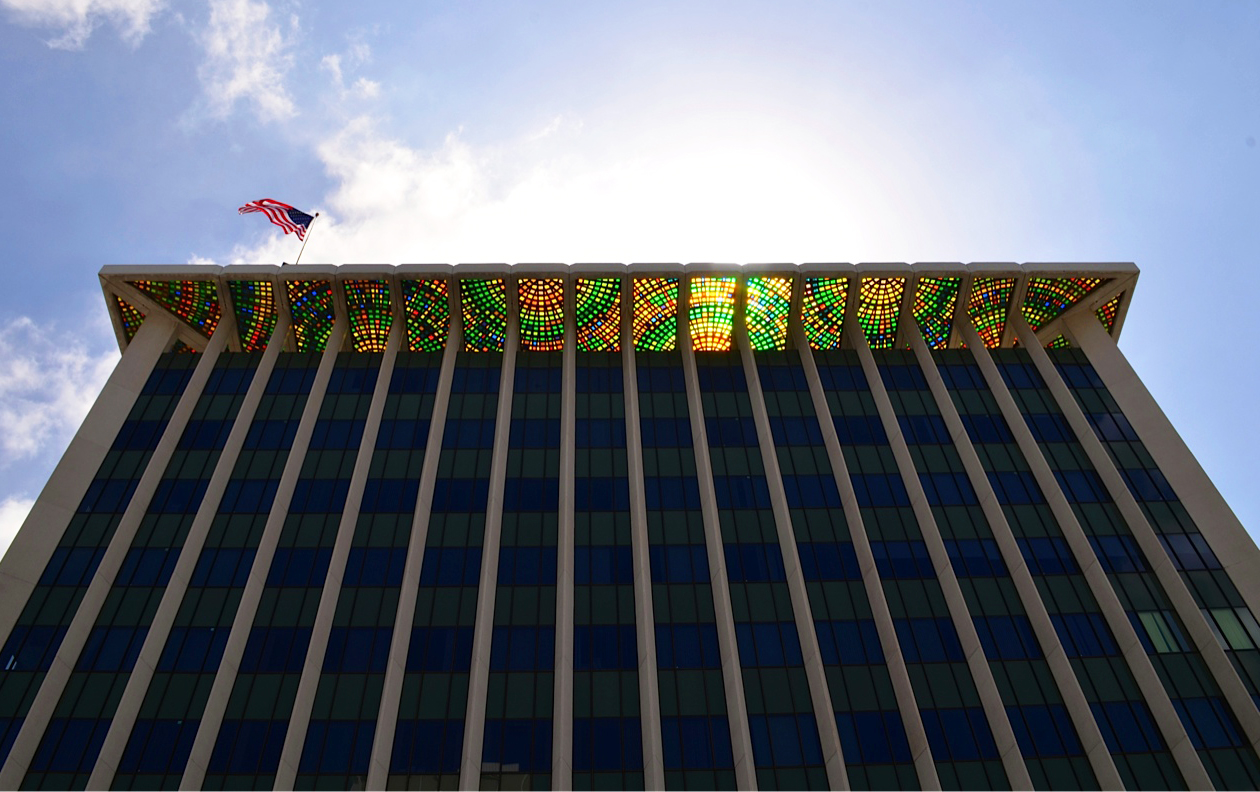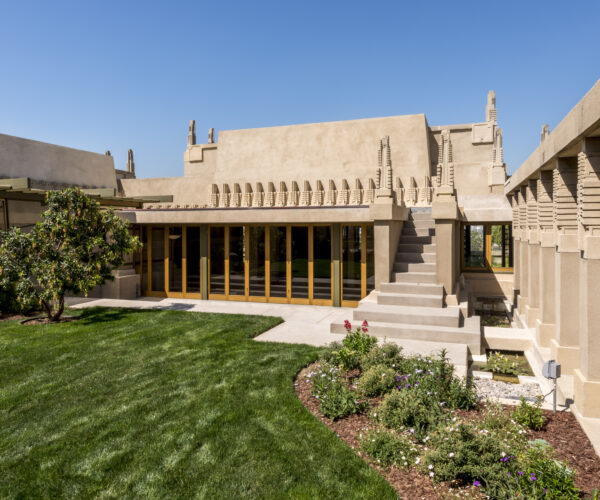
Place
Gibbs & Gibbs Office Building
Created as an advertisement as well as a building demonstrating the firm's prowess and design sensibility, the building still stands as a great example of the Long Beach firm's rich architectural legacy.
Place Details
Address
Get directions
Architect
Year
Style
Decade
Property Type
Community
Father-and-son architects Hugh and Don Gibbs contributed many fine designs to the built environment of Long Beach, not the least of which is that of their own office. Like many architects’ offices, the Gibbs and Gibbs building was created as an advertisement as well as a building, demonstrating the firm’s prowess and design sensibility. Don Gibbs insisted on it, after years of working in a more traditional building; he spearheaded the design and saw its completion in 1963.
The office is a simple Mid-Century Modern, one-story stucco and glass box, emphasis on the glass: its floor-to-ceiling windows dominate the design and show off the fundamental structure that supports them.
Behind the windows are the firm’s front offices and boardroom, which are open and feature low seating to enhance their spacious feel. The bits of the building that aren’t glass are smooth maroon stucco, showcasing a flat roof and rectangular plan that seem to hover slightly above the ground. A matching, roof-height, smooth stucco wall surrounds the rear and sides of the building, opening up to Long Beach Boulevard at the front. The office is set back from the street in a shaded landscape of magnificent jacaranda trees and manicured lawn around a central driveway and parking area. As an ad, an office, or just a lovely Mid-Century Modern design, the Gibbs and Gibbs office is a great example of the Long Beach firm’s rich architectural legacy.


