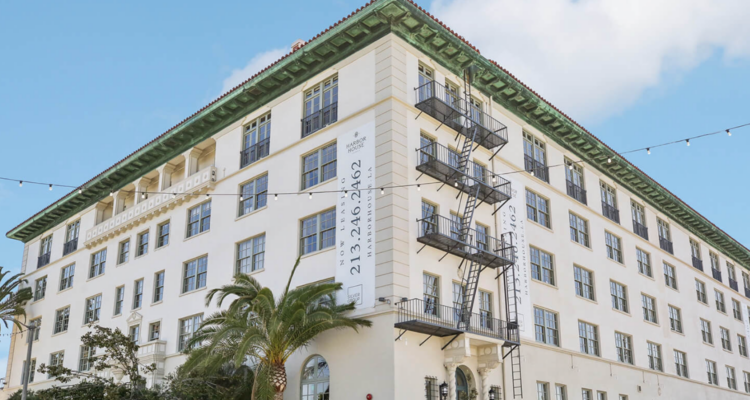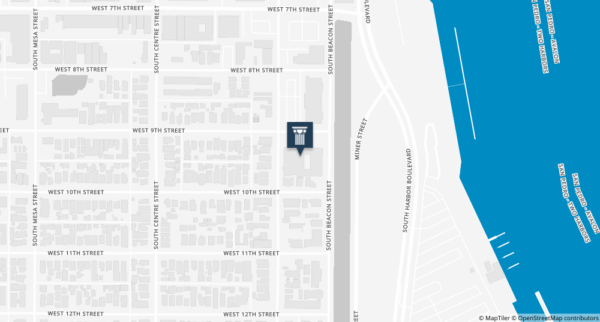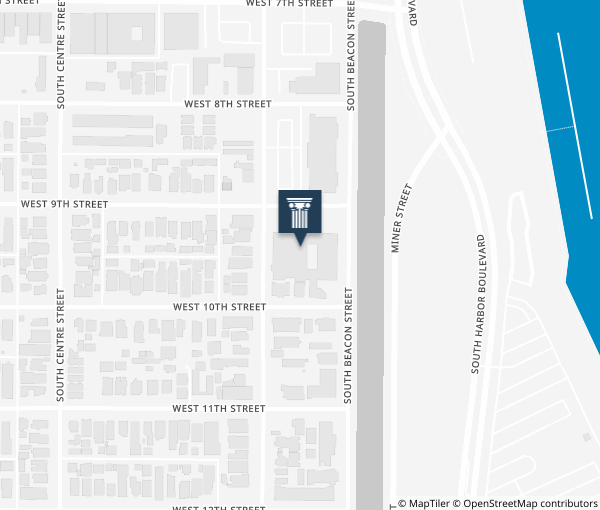
Place
Harbor House
Harbor House preserves the spirit of the YMCA, a once-thriving gathering place for sailors and the San Pedro community, now revived for new generations.


Place Details
Address
Website
Architect
Year
Style
Decade
Property Type
Government Officials
In 1926, the Army and Navy YMCA opened at 921 S. Beacon Street in San Pedro, designed in the Mediterranean Revival style to serve military personnel stationed at the nearby naval base. Quickly, it became a vital space for sailors and soldiers, offering a welcoming retreat during their time ashore. The building featured a grand lobby, lounges with fireplaces, a gymnasium with a suspended running track, a swimming pool, and a 410-bed dormitory. During World War II, the YMCA supported four million service members, solidifying its importance in the community.
The building’s design was a collaboration between Southern California architects Clarence Lee Jay, Lincoln Rogers, and Frank W. Stevenson. Their Mediterranean Revival style, tailored to the military’s needs, made the building a distinctive landmark.
After the war, the YMCA shifted focus to serve the civilian community, adapting as the military presence in San Pedro decreased. By 1966, the building was repurposed as Harbor View House, a transitional housing facility. However, years of deferred maintenance left the building in poor condition.
In 2000, the Harbor View House was landmarked, recognizing its architectural and cultural significance. The new project, the Harbor House Rehabilitation and Adaptive Reuse, aimed to restore the building while retaining its character-defining features. The main goals of the project were to preserve the exterior and interior elements—such as the painted ceiling beams in the lobby, the gymnasium’s running track, and the Mediterranean Revival exterior—and to bring back the building’s community amenities, including the lobby, coffee shop, restaurant, gymnasium, and lounge. The project also addressed seismic and code compliance issues, and added 100 residential apartments, with 10 reserved for low-income housing.
As a tax-credit project, Harbor House showcases the benefits of preservation and adaptive reuse, meeting modern housing needs while respecting the building’s past. It breathes new life into the community, preserving the neighborhood’s historic character and stabilizing the area’s built environment. Through thoughtful restoration, the building has returned to the people of San Pedro, revitalizing the area and fulfilling the ongoing need for housing.
In 2024, the Los Angeles Conservancy hosted “From YMCA to HOME: The Adaptive Reuse of Harbor House,” a special tour and panel discussion, to kick off its multi-year HOME campaign. The campaign showcases new ideas and strategies for preservation to address L.A.’s housing crisis.
The Conservancy awarded Harbor House Rehabilitation and Adaptive Reuse project a 2025 Preservation Award.
Owner/Developer: Hillcrest Company
Architect: Omgivning
Landscape Architect: Harmony Gardens
Historic Preservation Consultant: Historic Resources Group
Contractor: MDM Builders Group Inc.
Structural Engineer: Structural Focus
Mechanical and Plumbing Engineer: MNS Engineering
Electrical Engineer: ECCO Engineering
Civil Engineer: Harvey Goodman
Photographer: Stephen Schauer
Amenity Furniture Selection: Studio Preveza
Wednesday, April 23, 2025
2025 Preservation Awards Celebration
Celebrate the L.A. Conservancy’s 2025 Preservation Award recipients at Paul R. William’s spectacular Founder’s Church in Koreatown!







