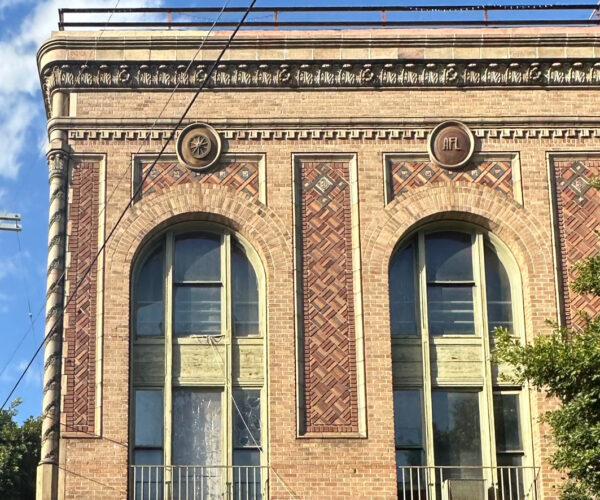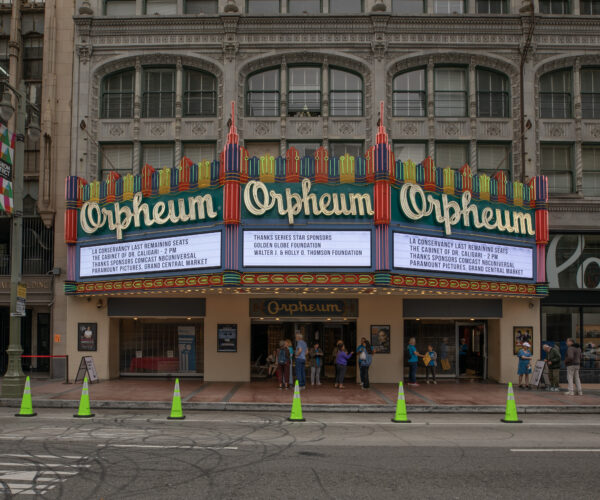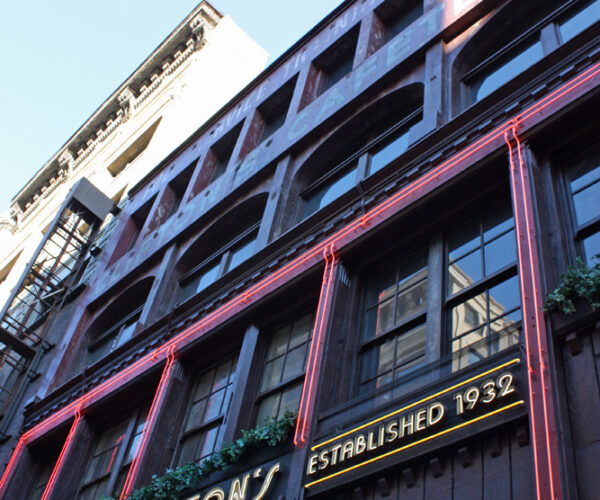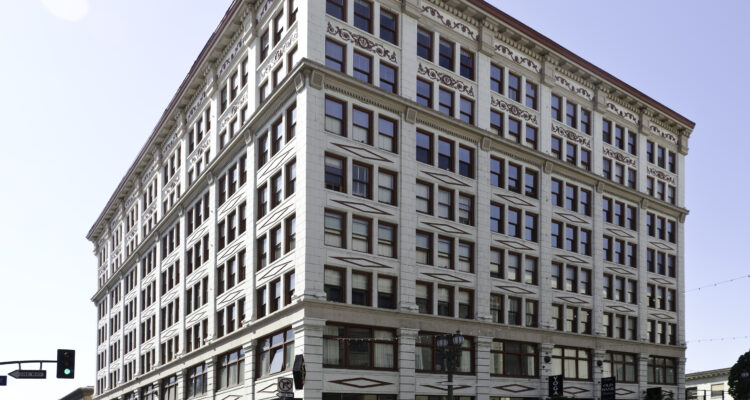
Place
San Fernando Building
The 1907 San Fernando Building was developed by James B. Lankershim, one of California’s largest landholders. In 2000, the building was the first adaptive reuse housing project developed by Gilmore Associates as part of the creation of the Old Bank District.
Place Details
Address
Get directions
Architects
Year
Style
Designation
Property Type
Community
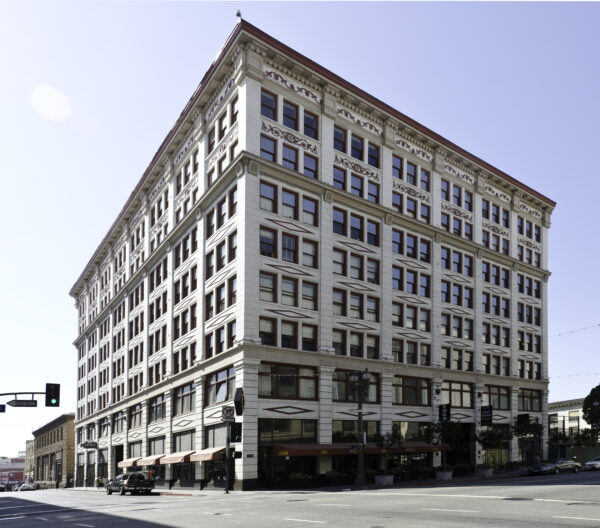
Photo by Richard Langendorf | Photo by Richard Langendorf
The San Fernando Building was developed by James B. Lankershim, one of California’s largest landholders of the era. His farther, Issac Lankershim, owned much of the San Fernando Valley and helped develop it into farmland. Together with James’ brother-in-law Isaac Van Nuys, the three men ran what was for a time the largest wheat empire in the world.
After his father’s death, James branched out into real estate and banking, and decided to establish a presence in Los Angeles’ financial district with a new building.
Completed in two stages, the San Fernando Building had the first six floors available for occupation in 1907 and the top two in 1911. The two phases of construction are seamlessly integrated despite the time lapse and change in architects, and the only tell-tale sign is the cornice along what was originally the rooftop above the sixth floor.
The building featured a café, a billiard room, and a Turkish bath in the basement, as well as a penthouse in which Lankershim himself resided. His name adorns the terrazzo floor at the entrance on Main Street.
In 2000, the building was redeveloped by Gilmore Associates and converted into seventy loft-style apartments by Killefer Flammang Architects.
