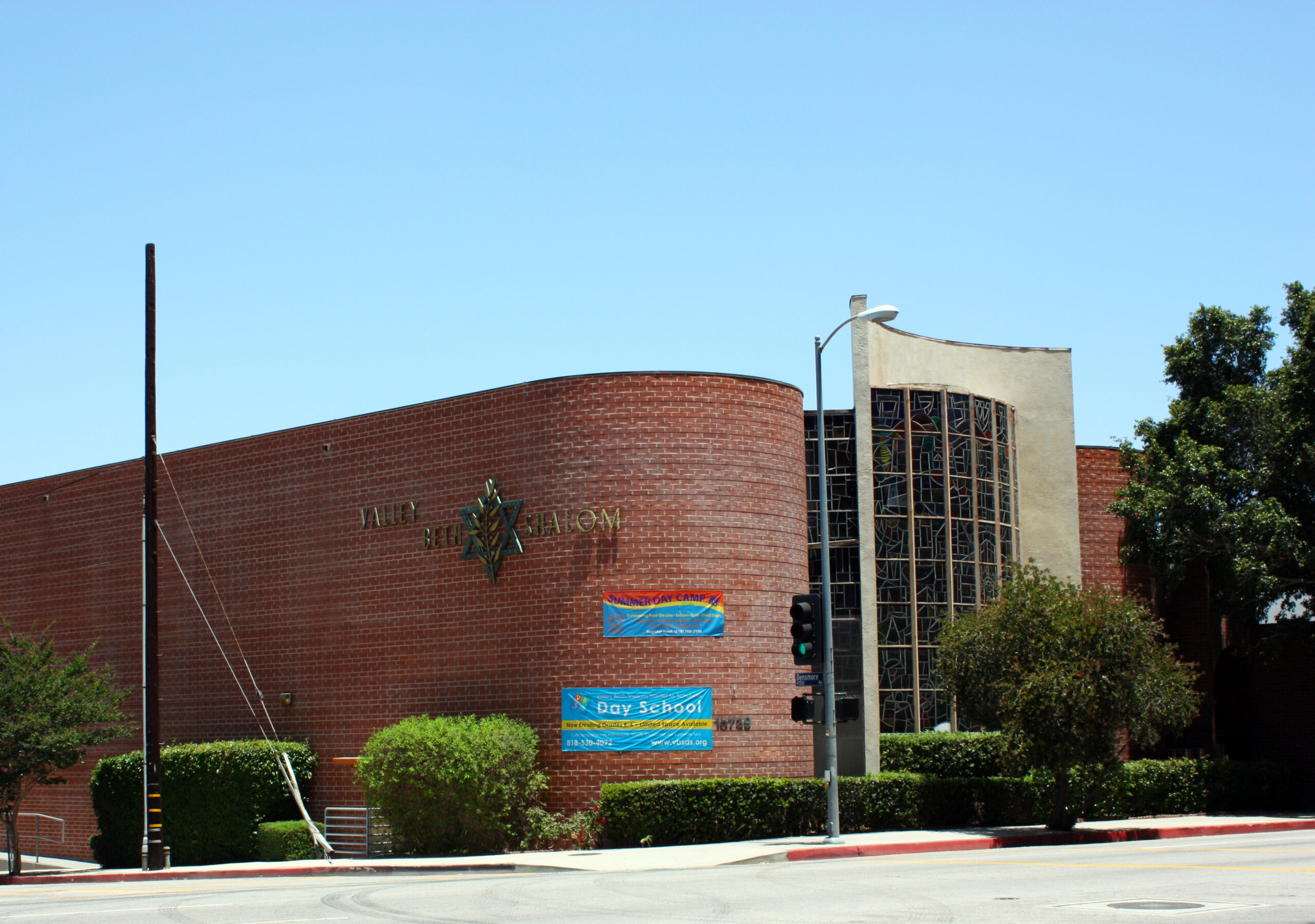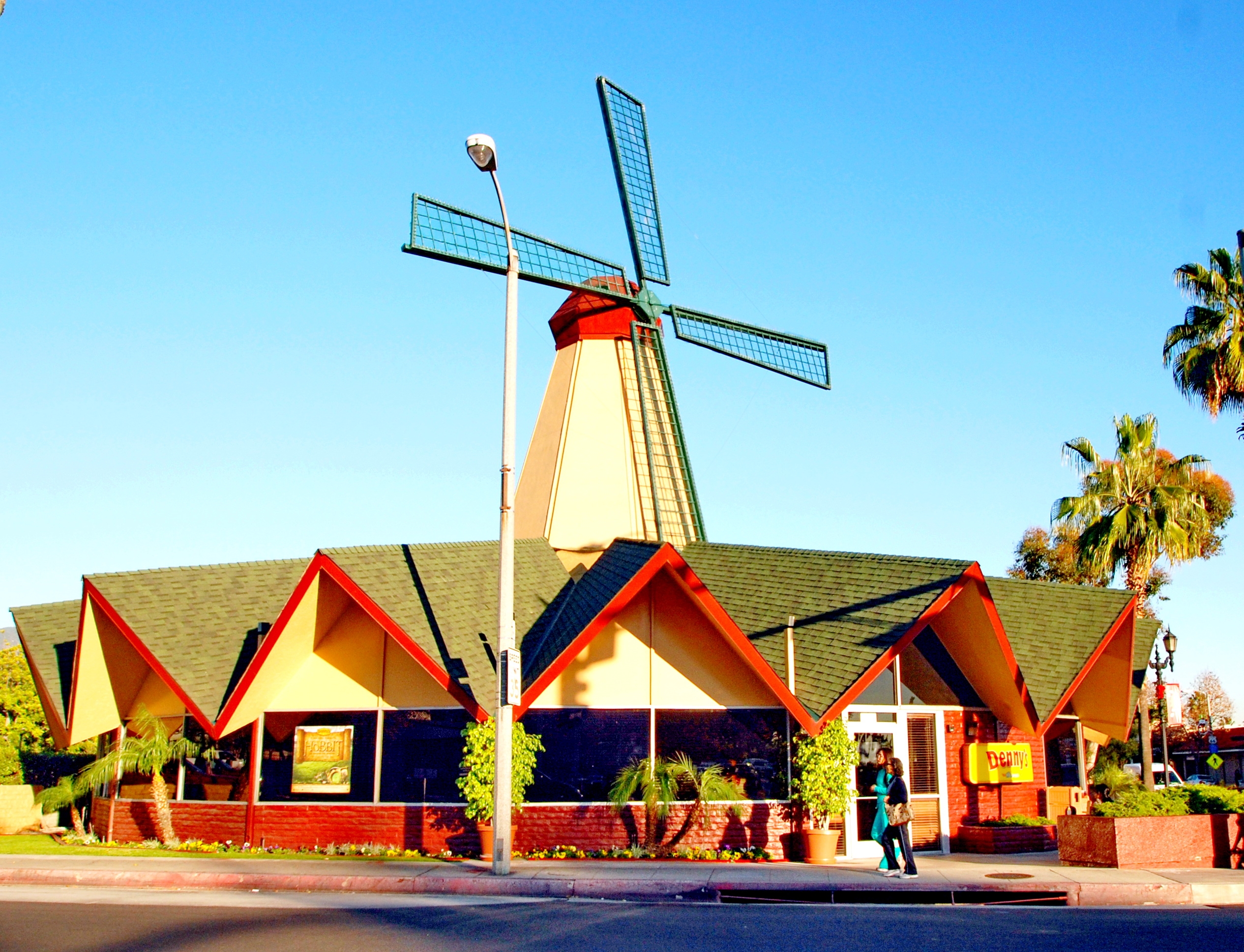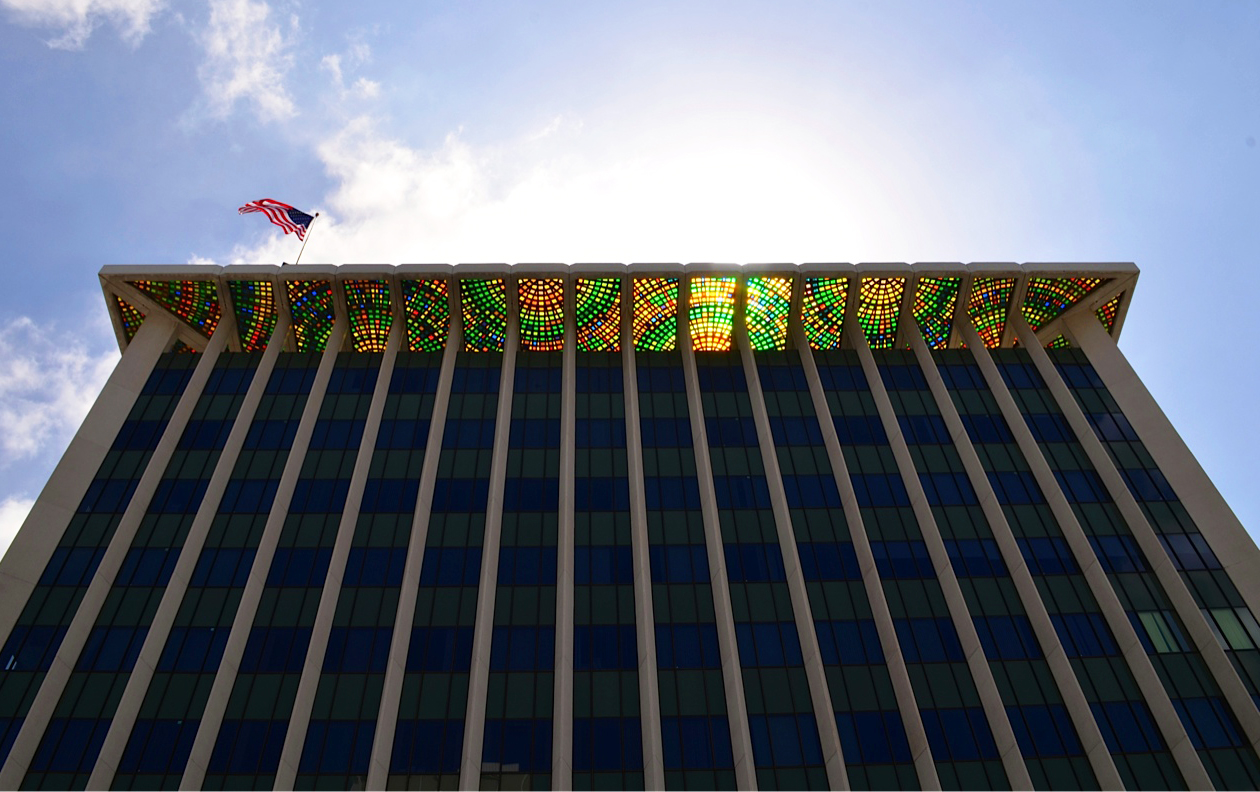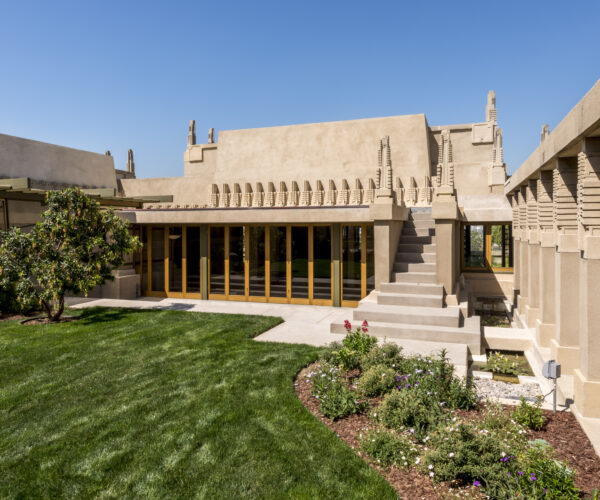
Place
Valley Beth Shalom
A sweeping Mid-Century Modern design of brick, glass, and concrete designed by Encino architect Howard R. Lane and including a cornerstone quarried on Mt. Zion.
Place Details
Address
Get directions
Architect
Year
Style
Community
The congregation of Valley Beth Shalom started out as ten couples in 1950 and quickly swelled to over a thousand people. By the early 1960s, the group was in serious need of a new and larger synagogue, so they commissioned Encino architect Howard R. Lane to design one.
Lane responded with a sweeping Mid-Century Modern design of brick, glass, and concrete, capable of accommodating 1,350 people. The new sanctuary was completed in 1964, becoming a commanding landmark along Ventura Boulevard and serving as the longtime home of the congregation. Its cornerstone was quarried on Mt. Zion and shipped from Los Angeles' sister city of Eilat, Israel.
The building's main façade features undulating brick walls that curve inward to embrace a cylindrical volume of stained glass windows, punctuated by a curving stucco wall that appears to slice through the center of the stained glass volume. Valley Beth Shalom is well known for the stained-glass windows in its main chapel, which abstractly depict religious and social themes. The curving brick building is merely the front of a five-acre campus containing classrooms, chapels, and other facilities; Valley Beth Shalom is currently planning to expand its property to accommodate what is now one of the largest Conservative congregations in the country.


