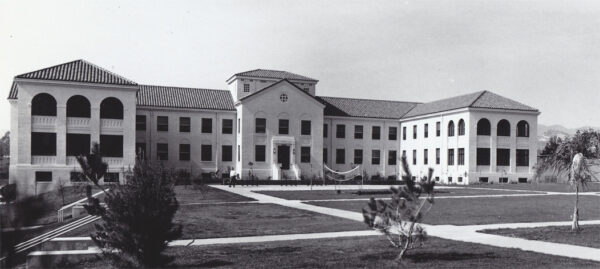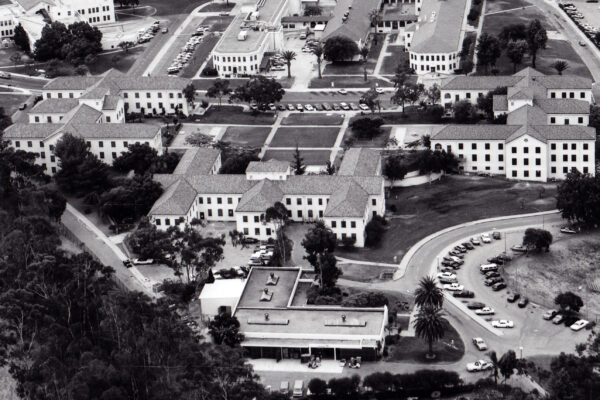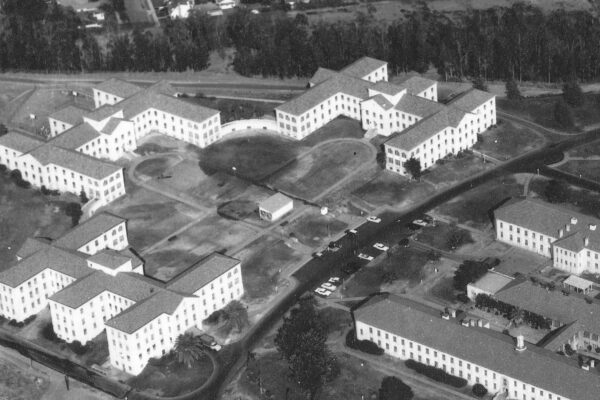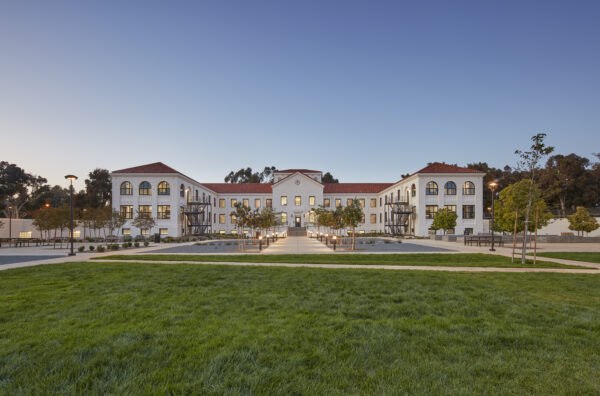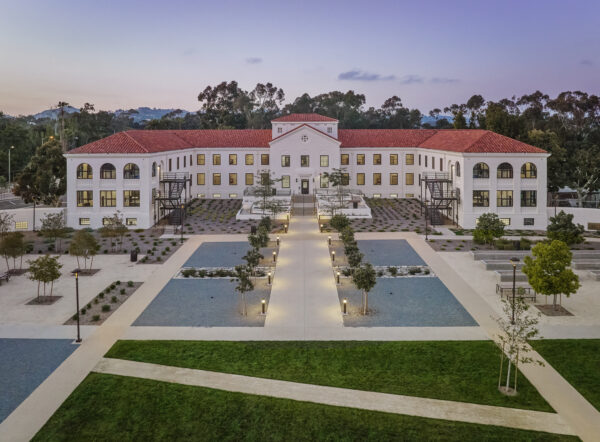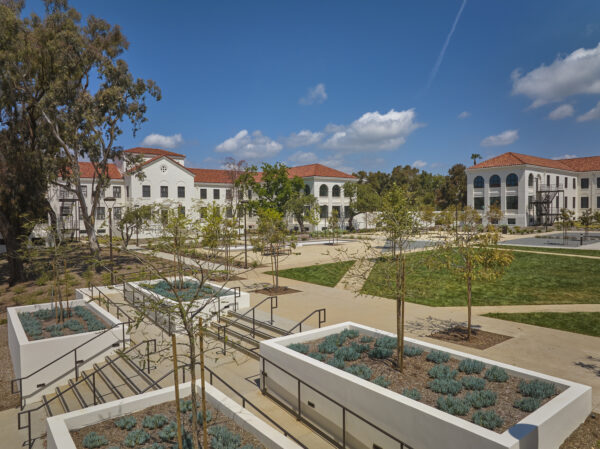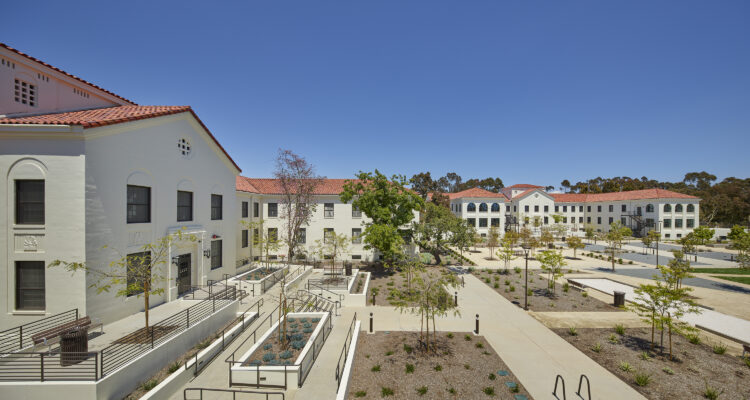
Place
Veteran Affairs (VA) West Los Angeles Campus Buildings 205 & 208
As a public-private partnership with Veterans Affairs, this project offers valuable lessons to expedite future affordable housing developments for veterans while embracing a historic district's legacy.
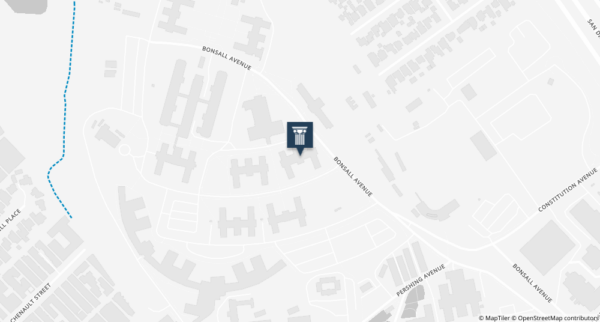
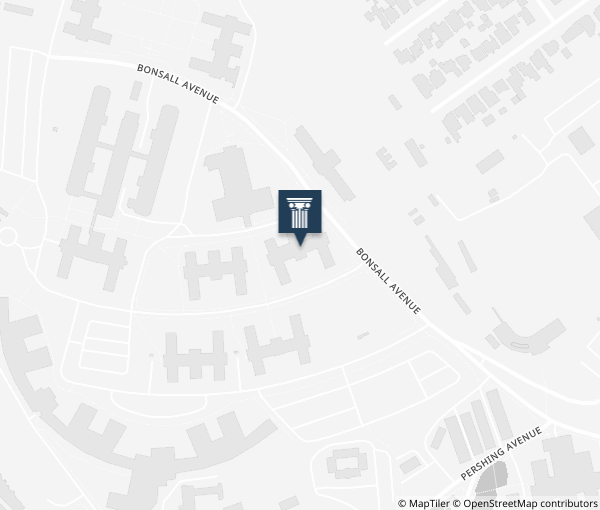
Place Details
Address
Get directions
Neighborhood
Year
Style
Property Type
Attributes
Community
The West Los Angeles Veterans Affairs Historic District encapsulates the essence of a bygone era, specifically the period of significance from 1923 to 1952. During this time, it served as a Second Generation Veterans Hospital, incorporating structures from the earlier National Home for Disabled Volunteer Soldiers (NHDVS) and the Los Angeles National Cemetery. In 1930, a pivotal moment in the history of Veterans’ care unfolded as the Veterans Bureau merged with the NHDVS and the Bureau of Pensions, forming the VA. This merger brought significant transformation, ushering in standardized procedures in developing medical facilities. Many of the original NHDVS buildings were dismantled, making way for the construction of new, standardized care facilities. Among these notable structures were Buildings 205 (1937) and 208 (1945), integral components of seven neuropsychiatric hospital structures that adhered to the characteristic H-shaped layout commonly found in Period II neuropsychiatric Veterans hospitals.
The West L.A. VA campus continued serving veterans through medical and domiciliary care. However, many of its buildings fell into disrepair due to neglect and underutilization for decades. In 2016, the VA released a Draft Master Plan to reshape its historic existing facilities and capital assets to create a thriving community for Veterans.
A critical component of that plan was completed in 2023: the restoration and revitalization of Buildings 205 and 208. Combined, they provide 120 units of Permanent Supportive Housing (PSH) for veterans.
These units would be delivered via the Enhanced Use Lease authority, allowing the VA to lease underutilized land to private developers who would finance, construct, and manage housing developments. This was the VA’s inaugural foray into public-private partnership, offering many lessons to help expedite future similar housing development efforts.
Brigadier General Frank T. Hines, Administrator of the VA from 1923 to 1945, was paraphrased as saying, “Our happiness and prosperity as a nation depends on how soon we get our people back to normal lives in the postwar conversion period.” The opening of Buildings 205 and 208 does just that by offering hope and stability for veterans experiencing homelessness.
Veteran Affairs (VA) West Los Angeles Campus Buildings 205 & 208 earned a 2024 Preservation Awards video
Owner/Developer/Project Lead: Friendship for Affordable Housing
Architect: Sejal Sonani Architecture
Landscape Architect: Studio-MLA
Contractor: SLC
Construction Manager: Trailhead Investments, LLC
Historic Preservation Consultant: Jenna Snow
Structural Engineer: AMG Structural Engineers
Mechanical and Electrical Engineer: AMA Group
Supportive Service Provider and Property Manager: Step Up
Consultant: Real Estate: TA Group
