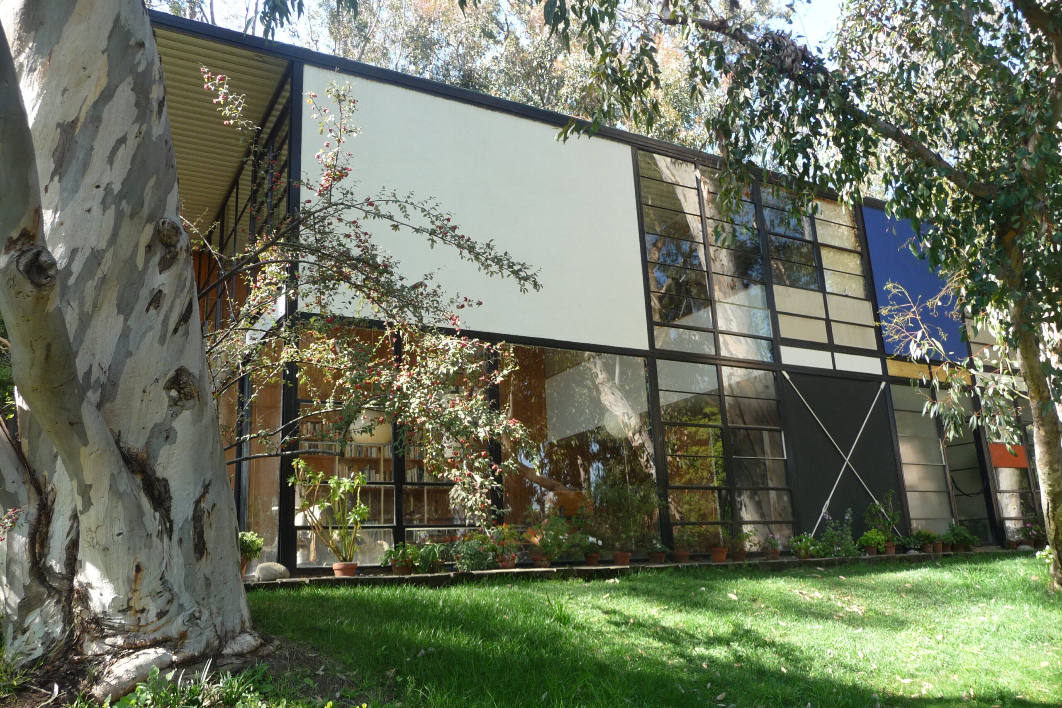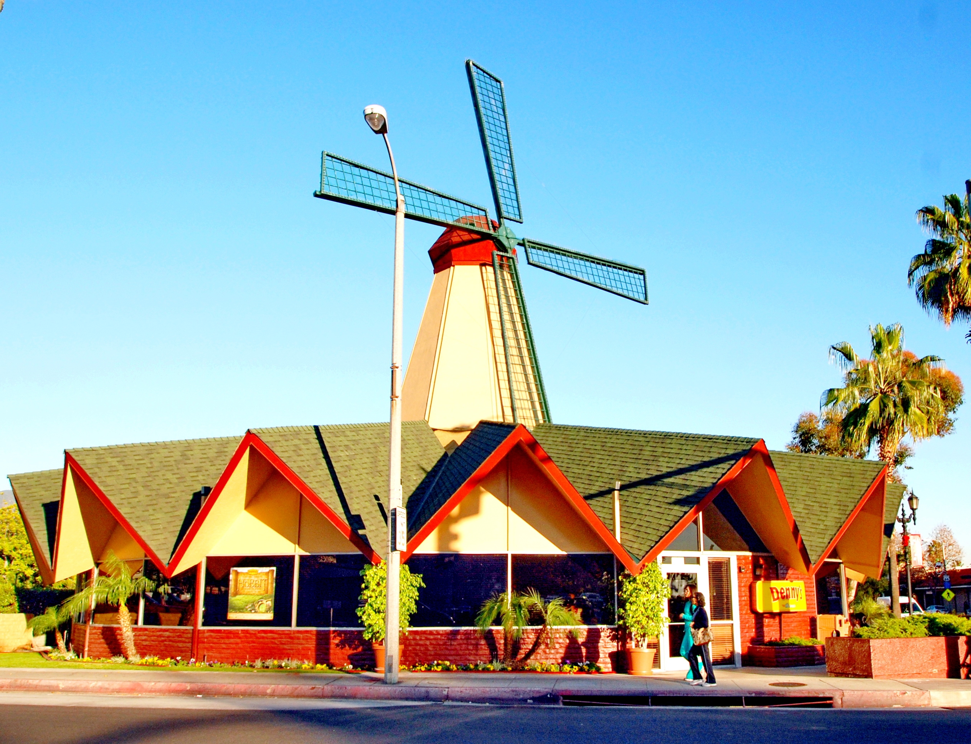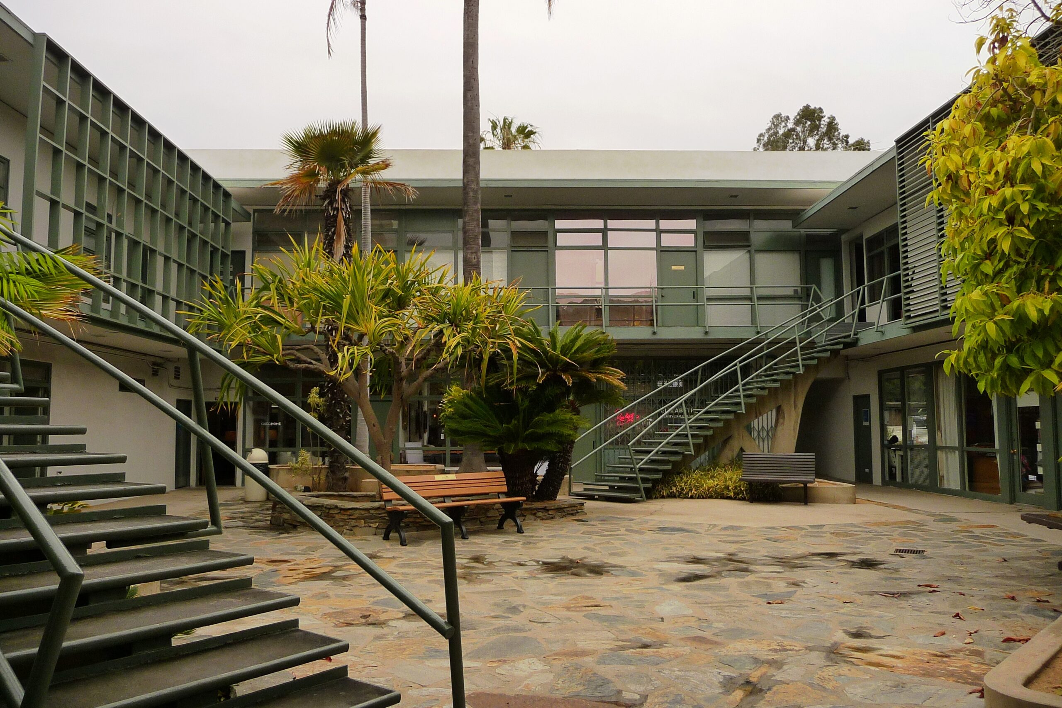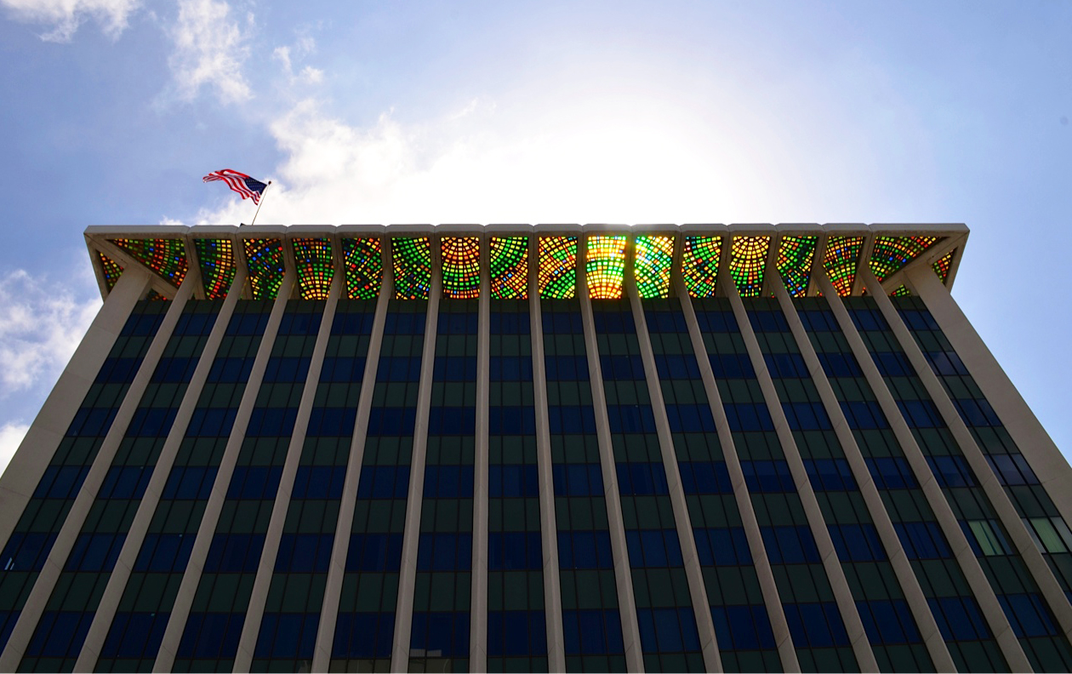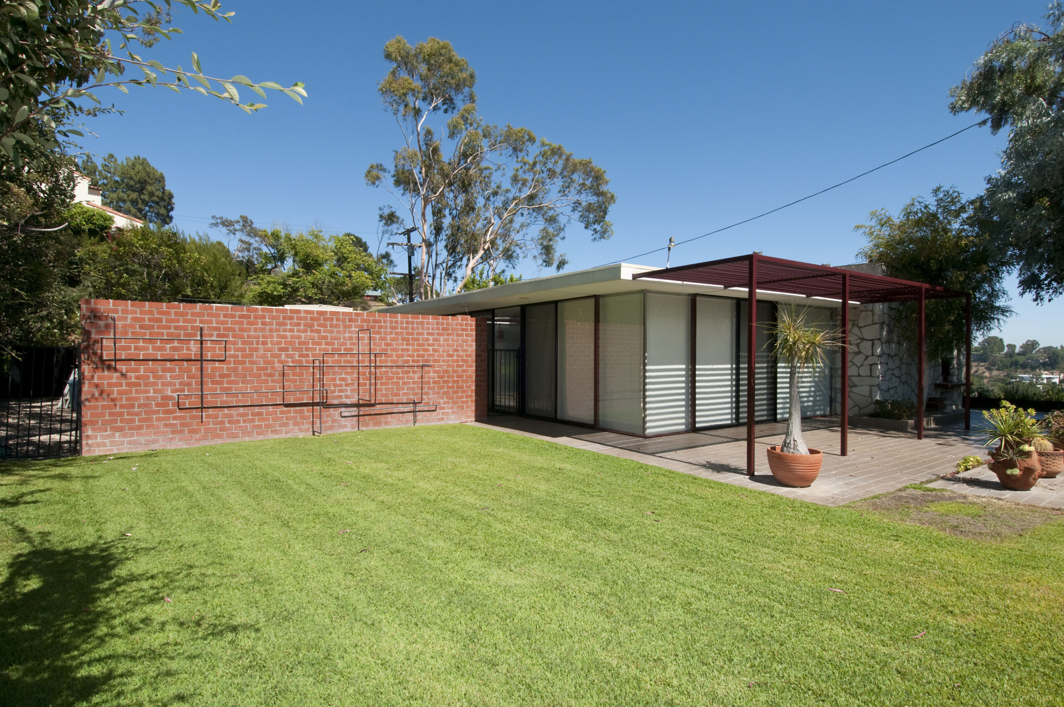
Place
Case Study House #16
Case Study House #16 is the only surviving, intact example of Craig Ellwood's designs for the Case Study House program.


Place Details
Address
Get directions
Architect
Year
Decade
Property Type
Community
Case Study House #16 was the first of three houses in Arts & Architecture magazine’s Case Study House program designed by Craig Ellwood, a contractor with no formal architectural training. It remains highly intact today, and is the only surviving, intact example of Ellwood’s designs for the program; his built designs for #17 and #18 have both been altered through subsequent remodelling.
Ellwood was trained as an engineer and had a passion for using industrial materials and construction techniques in residential architecture. As a result, Case Study House #16 exhibits a highly rational design and is constructed of steel, glass and concrete.
Completed in 1952, the house was innovative in its use of exposed steel structural framing, and floor-to-ceiling glass walls took advantage of spectacular views.
The one-story, flat-roofed residence was built on a flat pad in the hills of Bel-Air with magnificent views to the south and west. The layout and siting take into account the views and sun orientation, taking full advantage of both.
From the street the house presents itself as a glowing, floating glass pavilion. Translucent glass panels screen the house from the street, while frameless floor-to-ceiling glass walls in the living room merge with floors, ceilings, and a massive natural rock fireplace that extends through the glass to the covered patio.
