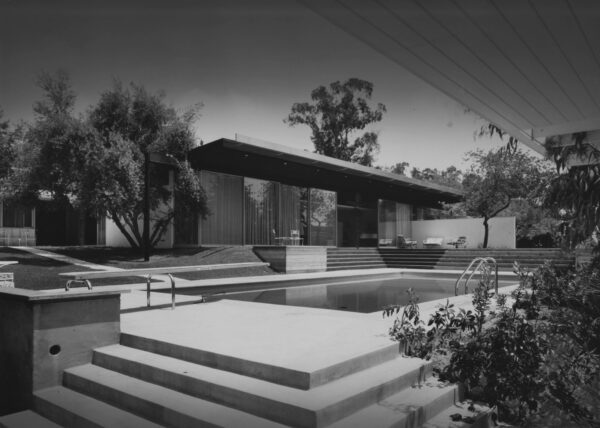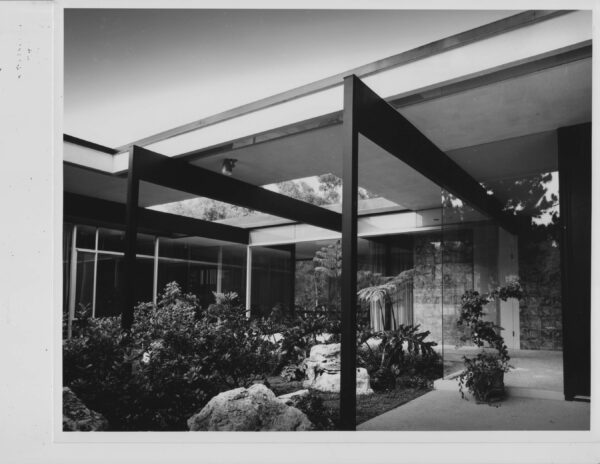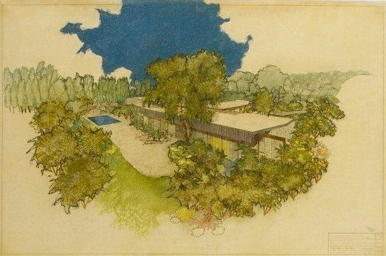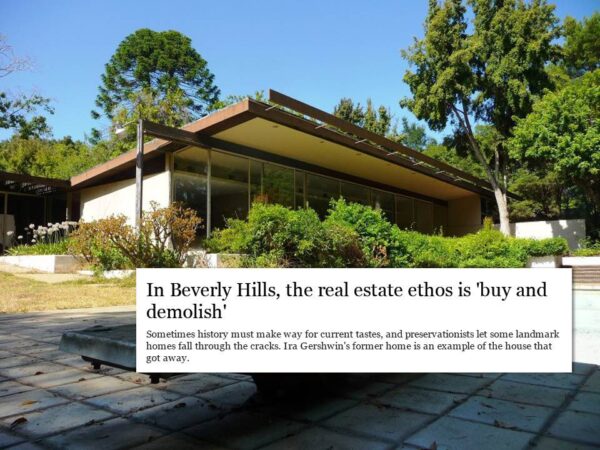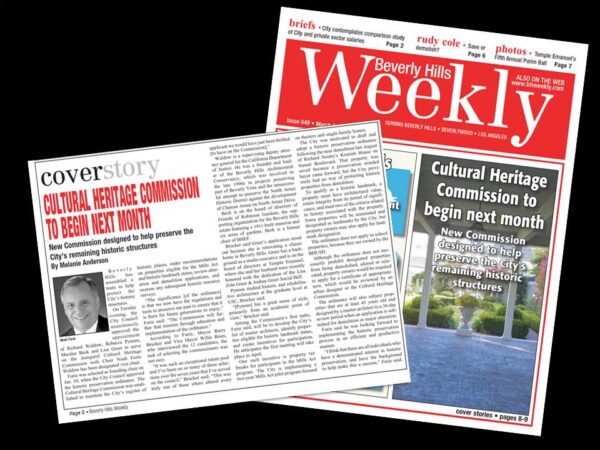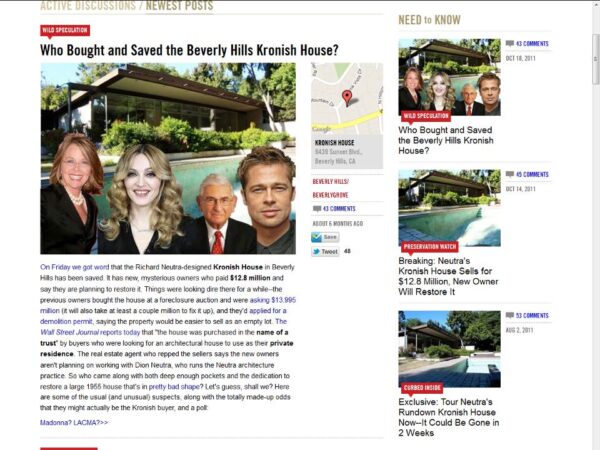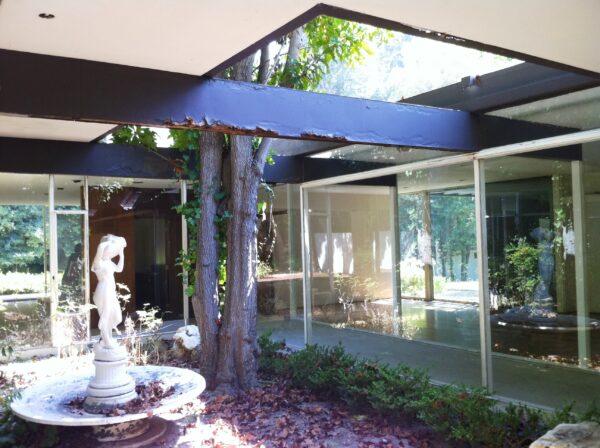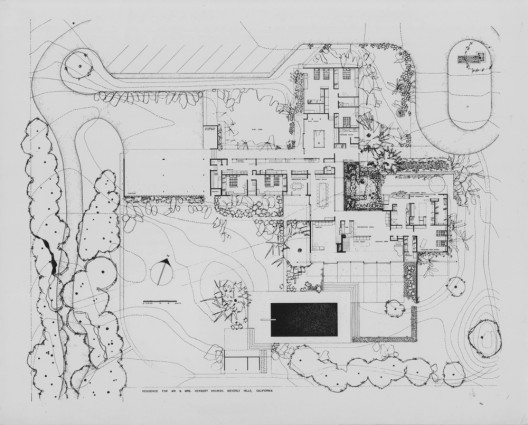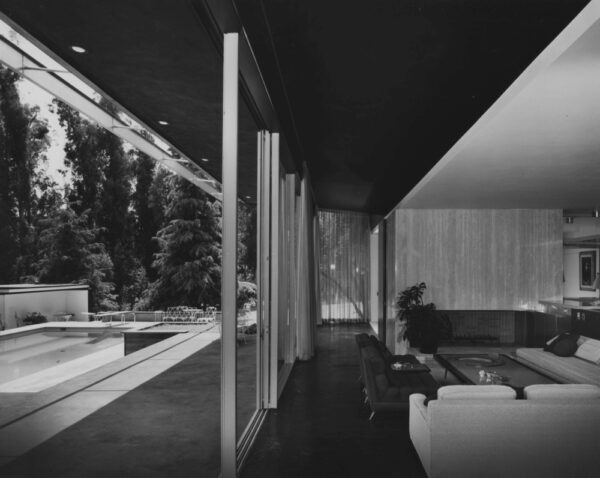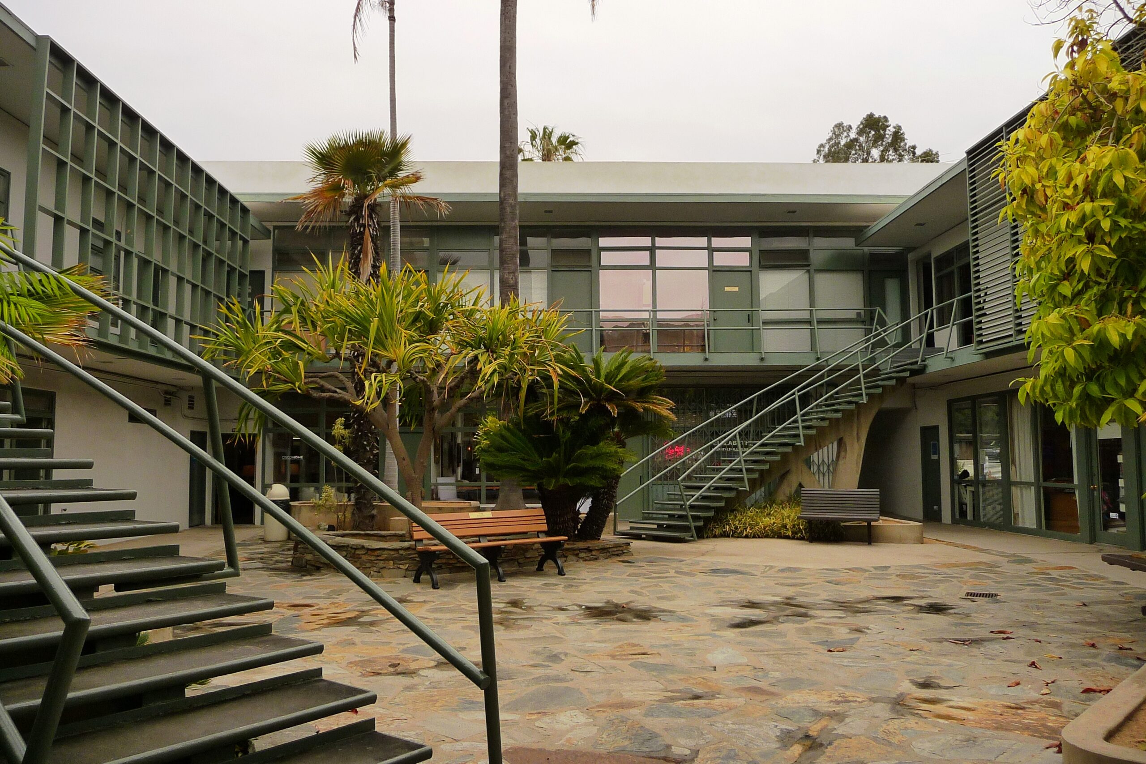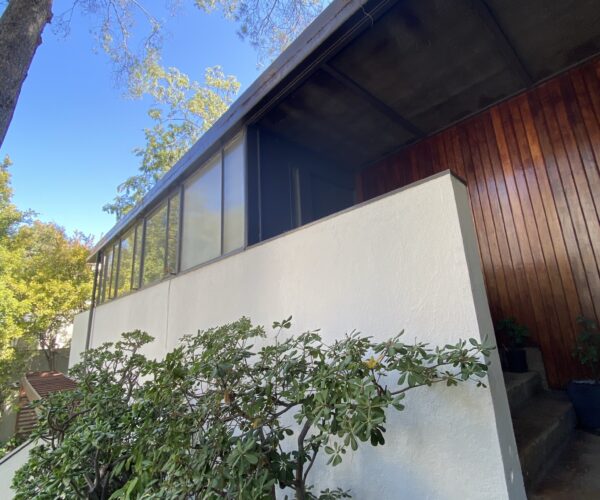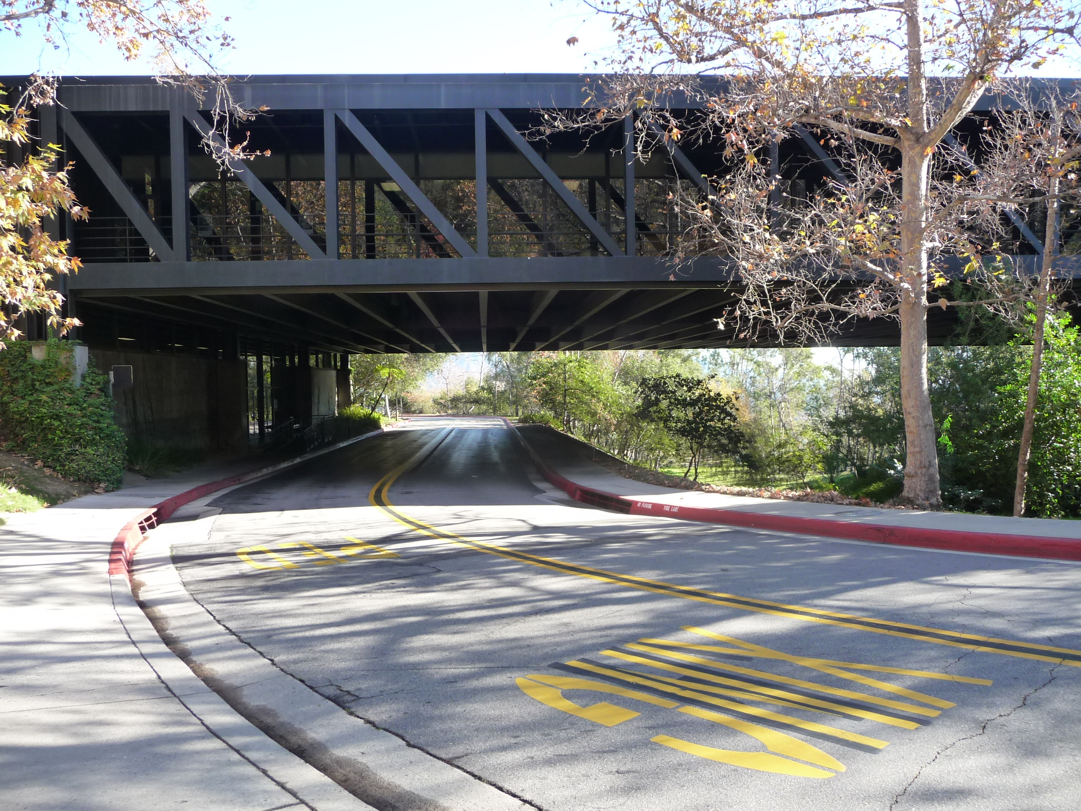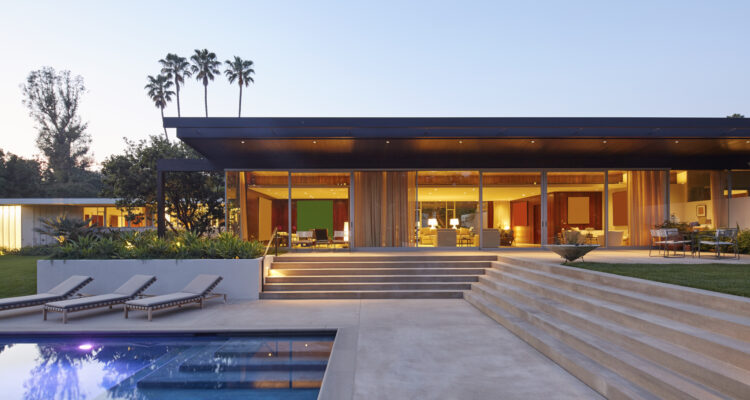
Place
Kronish House
One of only three Richard Neutra designs ever built in Beverly Hills, the Kronish House is completed and reportedly Neutra's largest residential commission in North America.
Saved
Once threatened as a teardown, the 1954 Kronish House was saved from demolition in 2011

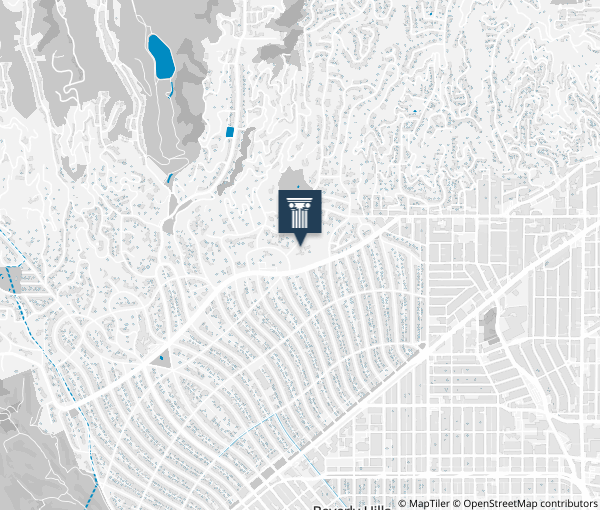
Place Details
Address
Get directions
Architect
Year
Style
Decade
Designation
Property Type
Attributes
Community
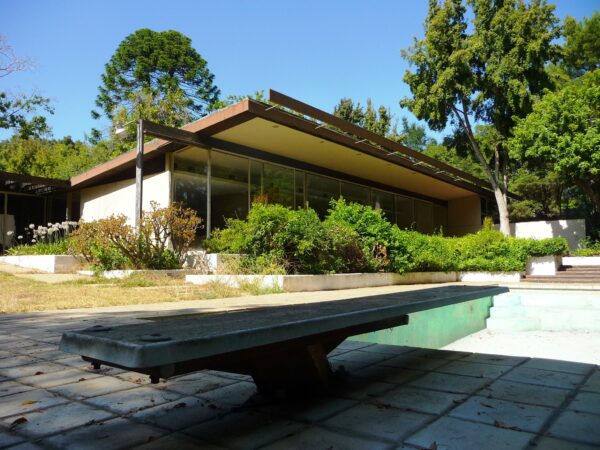
The Kronish House, as it looked in 2011 when marketed as a teardown and prior to rehabilitation. Photo by Adrian Scott Fine/L.A. Conservancy |
Overview
This Modern masterpiece designed by Richard Neutra was listed for sale as a $10+ million teardown in 2011. The owner began demolition proceedings, sparking a public outcry that included nearly 600 letters and emails to the City of Beverly Hills.
The Kronish House was rescued from imminent demolition in late 2011, when an owner came forward to purchase the house — at the suggestion of the architects who ultimately renovated the home. Despite the rampant teardown trend sweeping the nation, the owner committed to keeping the original design intact.
After several years of vacancy, the house suffered from neglect and deferred maintenance. The project team removed insensitive alterations, seismically upgraded the house, and brought it back to life.
The near-loss of the Kronish House galvanized the City of Beverly Hills into action after a series of high-profile demolitions. The City created a robust preservation program, including an innovative (though recently weakened) preservation ordinance. In 2015, the Kronish House was designated a local historic landmark by the City of Beverly Hills.
This catalytic project prevented the loss of a highly significant structure while raising the profile of preservation in Beverly Hills.
The Conservancy does not own or operate the Kronish House. For any requests, please contact the Kronish House directly.
About This Place
About This Place
The Kronish House is one of only three Richard Neutra designs ever built in Beverly Hills and is the only one that survives intact.
Real estate developer Herbert Kronish and his wife Hazel purchased the property from Shirley Temple in the early 1950s and hired seminal Modernist architect Richard Neutra to design their home at the site.
The result is a spectacular International Style house with a pinwheel-shaped design, only one story in height, but large in scale. At nearly 7,000 square feet, it is Neutra’s largest residential design in Southern California and possibly his largest in North America.
The home features three wings that radiate out from a glass-enclosed garden area visible from multiple rooms, and is dominated by glass walls that bring the outdoors in at every opportunity. Its clean horizontal lines and fine finishes give it a formal, villa-like feel, enhanced by the rear patio and pool also designed by Neutra.
The 1954 Kronish House – an issue that spurred the creation of the City of Beverly Hills’ preservation program – became the city’s newest local landmark following a vote by the City Council on April 7, 2015.
Our Position
The Conservancy, our volunteer Modern Committee, Dion Neutra, and others launched a wide-ranging advocacy campaign in an effort to spare the Kronish House from the wrecking ball. In late 2011, a new owner purchased the property with the intent of preserving it.
The outcome is a testament to the very hard work of many people, the willingness of the City of Beverly Hills and the owner to give preservation a chance, and the power of public support.
The local landmark designation represents the culmination of several years of work to ensure that this Modernist masterpiece has the protection that it deserves. It also demonstrates how far the City of Beverly Hills has come in recent years in terms of recognizing the value of historic preservation.
Saving the Kronish House
The Kronish House is believed to be Neutra’s largest residential commission in North America. It is one of only three Neutra designs ever built in Beverly Hills and is the only one that remains intact (one was demolished, the other completely altered).
The home was sold in a foreclosure auction in January 2011 for $5.8 million and placed on the market in April for nearly $14 million. Over the summer of 2011, the owner began the demolition process.
The Conservancy, its Modern Committee, Dion Neutra (architect and son of Richard), and others launched a range of intense advocacy efforts. Nearly 600 letters and emails to the City of Beverly Hills bought much-needed time for the house.
The Kronish House was rescued from imminent demolition in late 2011 when an owner came forward to purchase the house. The owner has since brought the Kronish House back to life, resisting the current teardown trend to keep the original design intact.
The near-loss of the Kronish House galvanized the City of Beverly Hills into action. The City created a robust historic preservation program, including an innovative preservation ordinance. The City has since weakened the ordinance, and the Conservancy continues to advocate for a strong preservation program in Beverly Hills.
In January 2011, Soda Partners, LLC purchased the Kronish House in a foreclosure auction for $5.8 million and placed it back on the market in April for nearly $14 million. Though the listing later acknowledged Neutra’s design of the house and encouraged restoration, it was initially marketed as a teardown.
In July 2011, the new owner took steps towards demolition without disclosing a replacement project when it applied for a permit to cap the sewer line. The Conservancy believed that this action indicated that the owner intended to raze the home and clear the site in order to better attract a buyer. Like most teardowns, the perceived value was in the land – in this case, a rare two-acre site off from Sunset Boulevard offering complete privacy.
At that time, a demolition permit could be issued over the counter in Beverly Hills, with no staff discretion required. Once certain conditions were met in terms of safety, public notice, fencing, and landscaping, the owners were free to demolish, regardless of the significance of the property.
Once the news of the demolition became public, hundreds of people from around the world wrote letters, emailed, called, and tweeted the City, urging the Mayor and City Council to take any action possible to delay demolition until other options could be fully explored. The Kronish House was placed on the agenda of the August 2 City Council meeting, and the owner’s representative agreed to postpone demolition until October 10.
Consequently, the Mayor and City Council directed the Planning Commission to review its preservation ordinance and procedures to help ensure that significant resources like the Kronish House could not be so easily lost in the future. In addition to the Kronish House, the City had recently issued demolition permits for the John Lautner-designed Shusett House (1951) and the Sidney Eisenshtat-designed Friars Club Building (1961).
