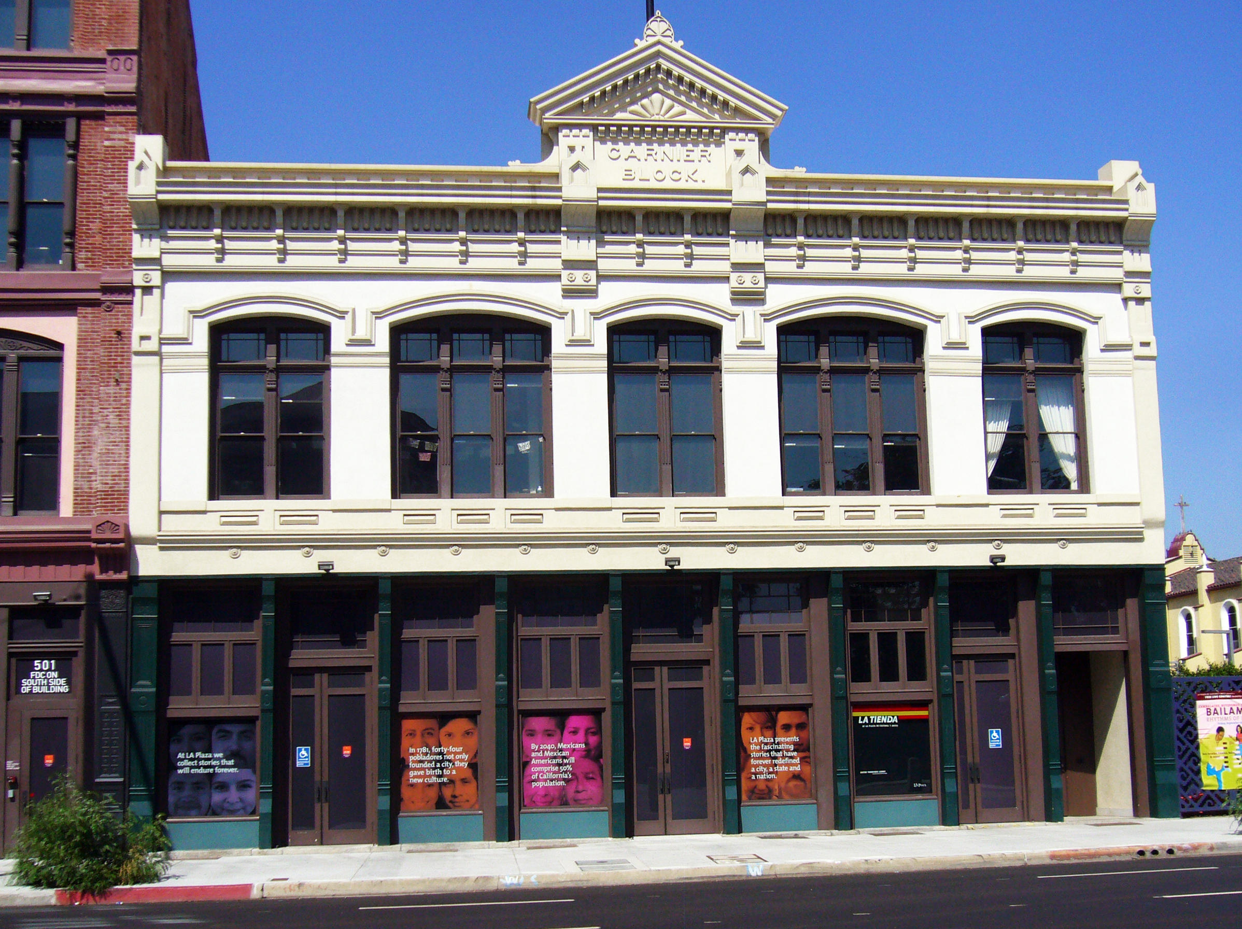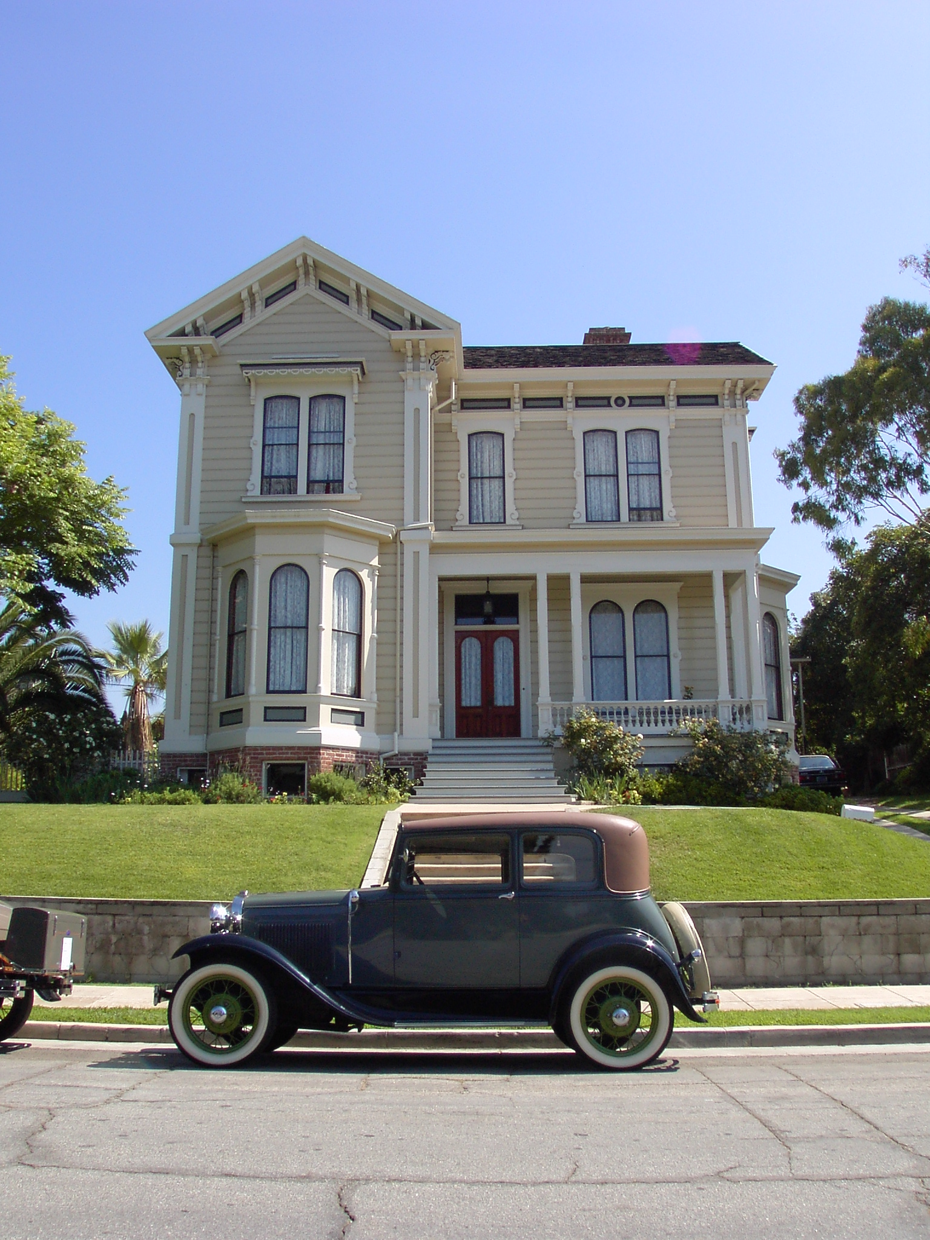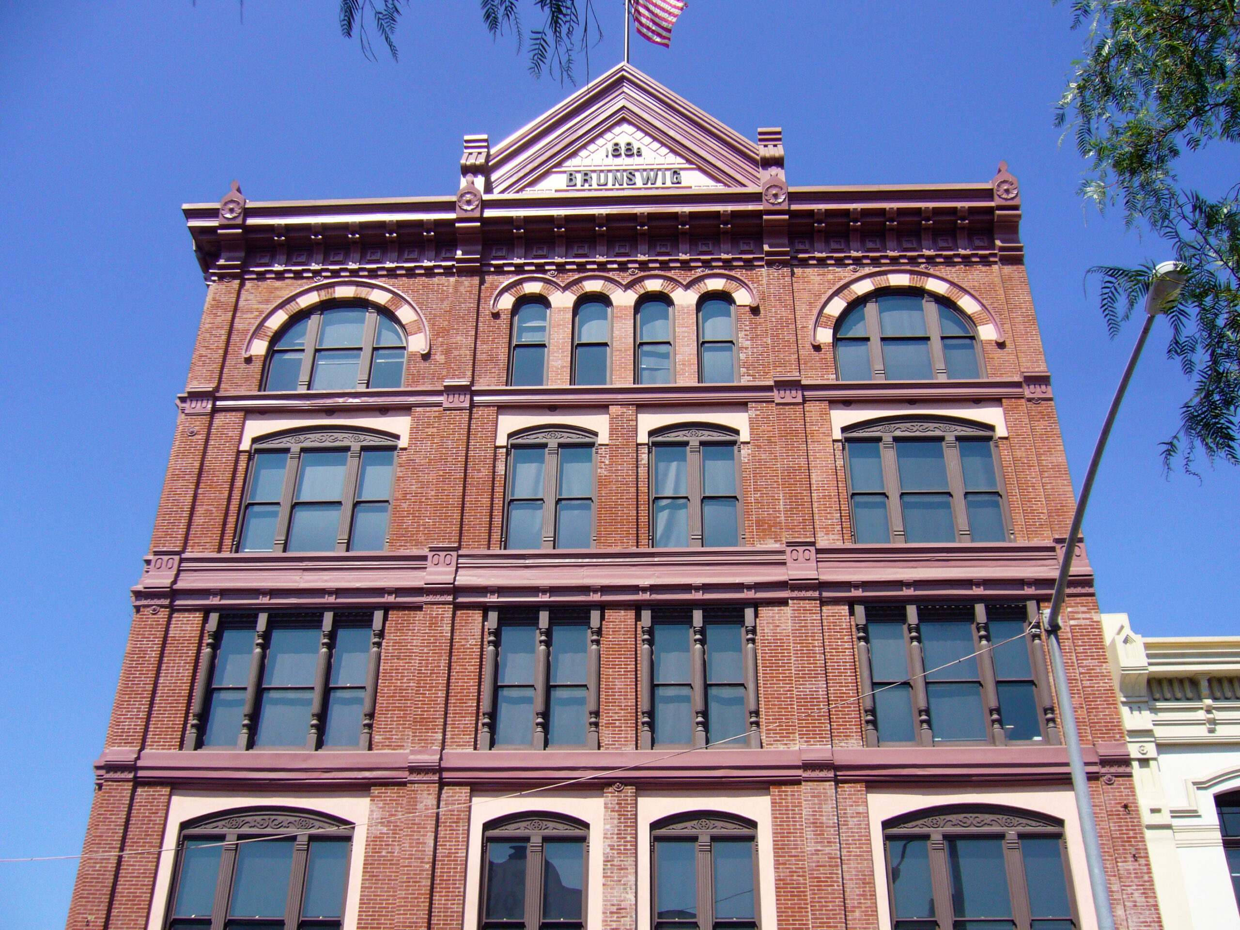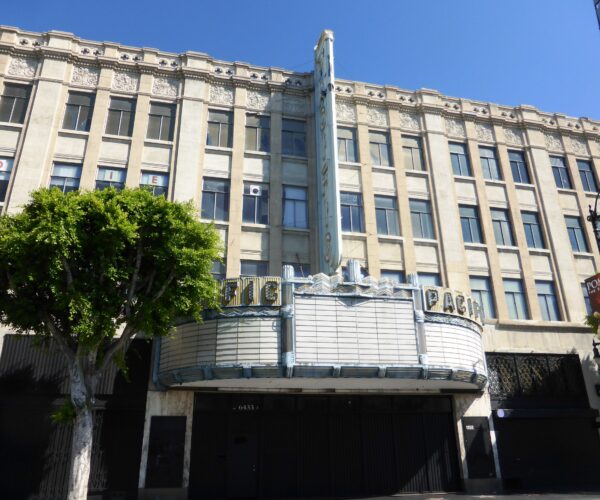
Place
LA Plaza de Cultura y Artes, Plaza House
The Plaza House features original cast iron storefront columns, groups of double and triple windows topped by segmental arches, and an elaborate bracketed cornice and false gable parapet.
Place Details
Address
Get directions
Architect
Style
Decade
Designation
Property Type
Attributes
Community
The two-story Plaza House is one of Los Angeles’ few remaining commercial buildings from the 1880s. It was commissioned by Frenchman Philippe Garnier, whose name appears at the base of the decorative false gable parapet rising above the roofline. Garnier, who was a successful businessman, entrepreneur and early real estate developer in the El Pueblo area, retained the architecture firm Kysor & Morgan to design the combination hotel and commercial building. The firm’s founding partner, Ezra F. Kysor, had earlier designed the Pico House and Merced Theatre across the street, and the former Cathedral of St. Vibiana four blocks to the south.
Designed in the Italianate style that characterized Main Street commercial architecture nationwide between the 1860s and 80s, the Plaza House features original cast iron storefront columns, groups of double and triple windows topped by segmental arches, and an elaborate bracketed cornice and false gable parapet. The Main Street façade of the brick structure has a plaster finish. The interior features a stair hall with a wood staircase and wood wainscoting.
The County of Los Angeles purchased the Plaza House and adjacent Vickrey-Brunswig Building in 1948 and renovated them for use by the Los Angeles County Civil Service Commission, County Superior Courts, Police Crime Laboratories and the County Sherriff’s offices through the mid-1970s. After enduring three decades of vacancy and deterioration, the County rehabilitated both buildings to house LA Plaza de Cultura y Artes, a Mexican and Mexican-American cultural center which opened in 2011.
The rehabilitation seismically reinforced the buildings and connected them internally, while restoring the facades and reconstructing the long-missing cornices and false gable parapets crowning the structures.
The Conservancy holds an easement protecting the exterior, as well as some interior elements, and is limited to the footprint of the historic building.


