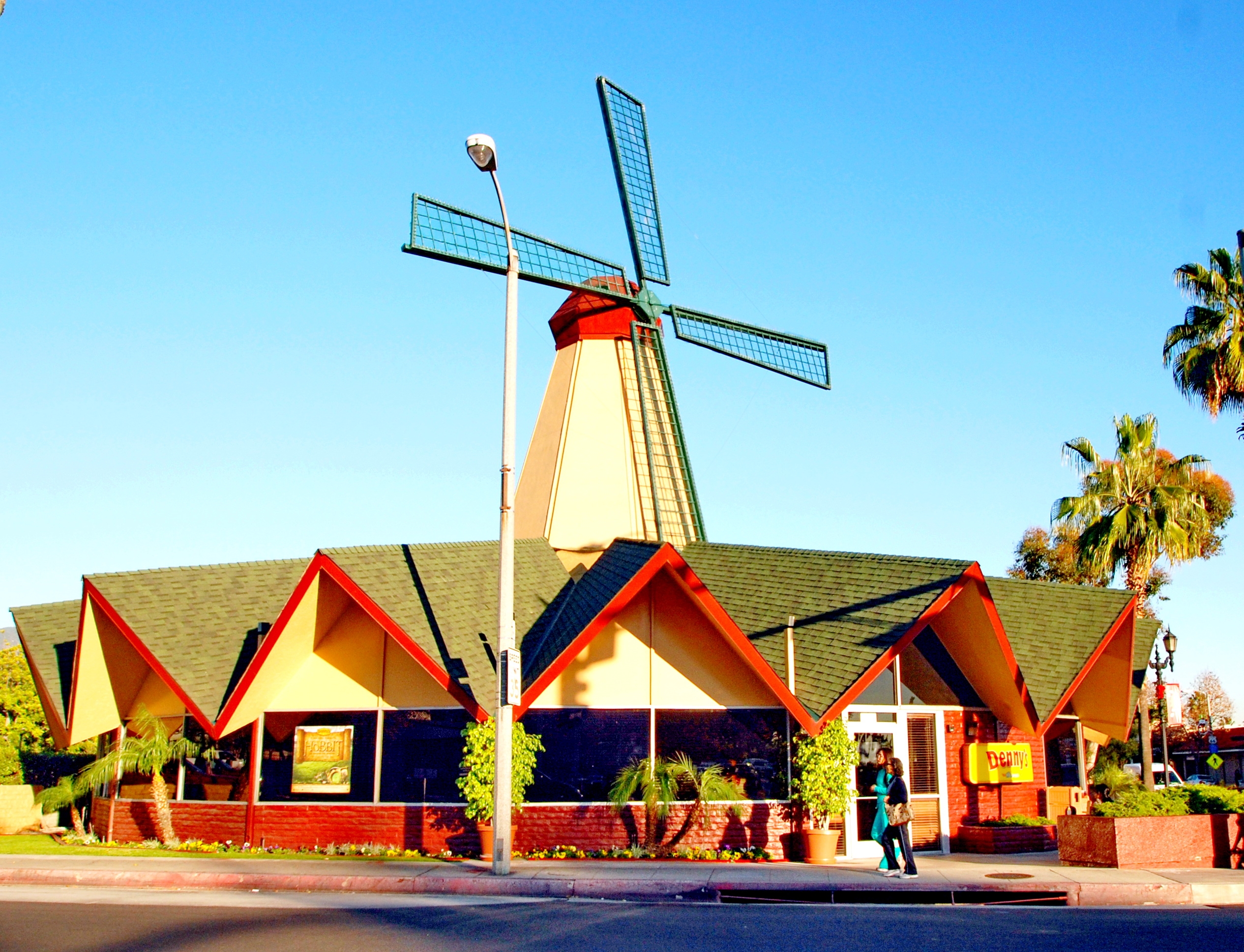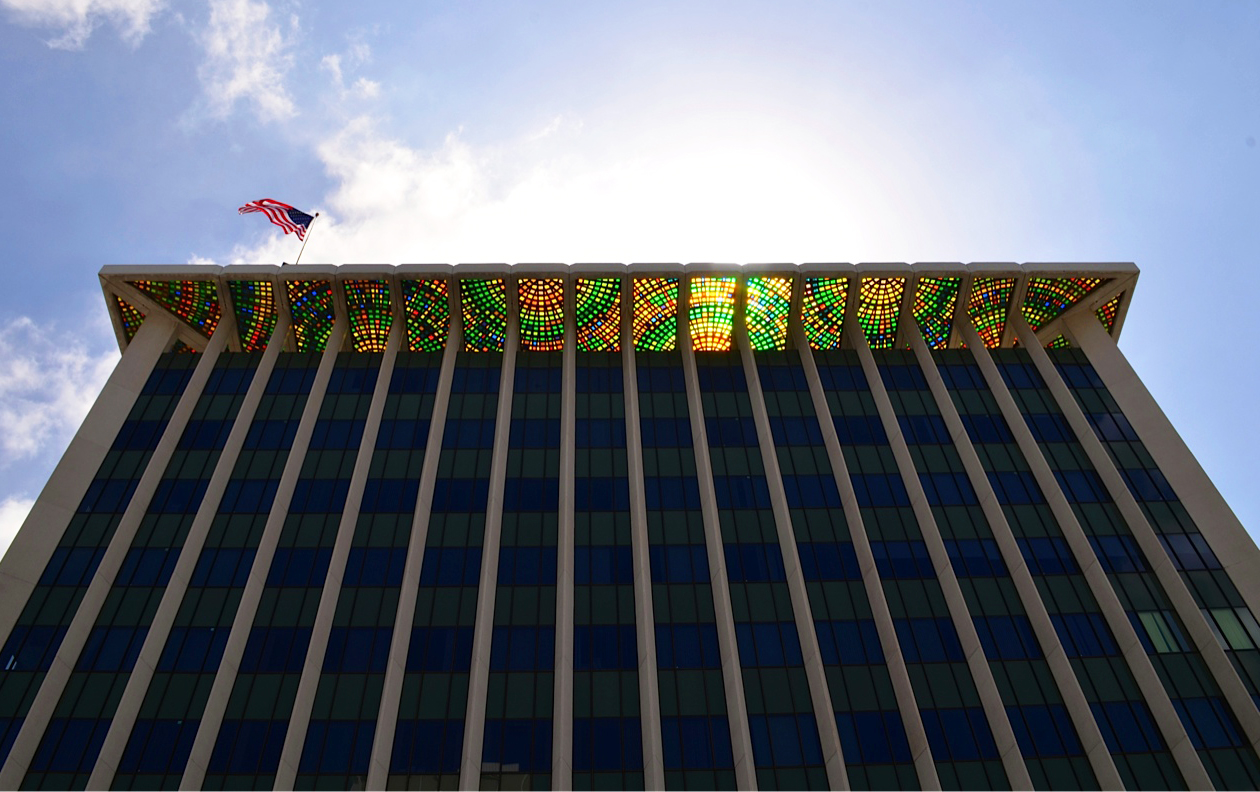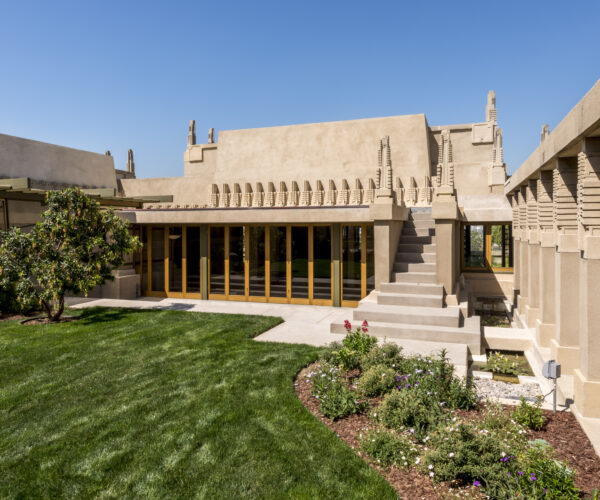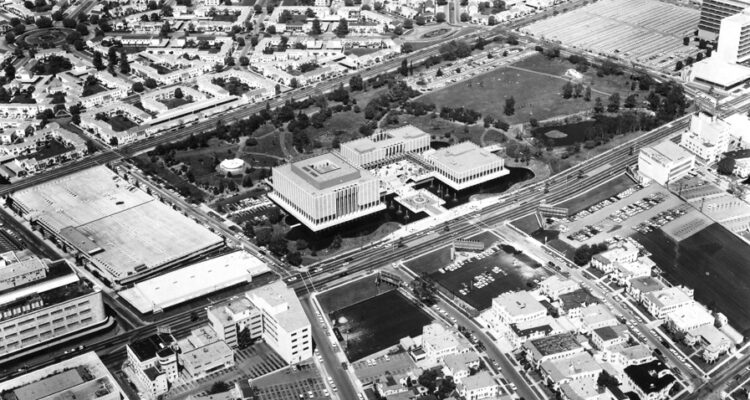
Place
Los Angeles County Museum of Art (LACMA)
Rising on the site of an old adobe ranch home, LACMA was the largest new art museum the country had seen in a quarter century when it opened in 1965.
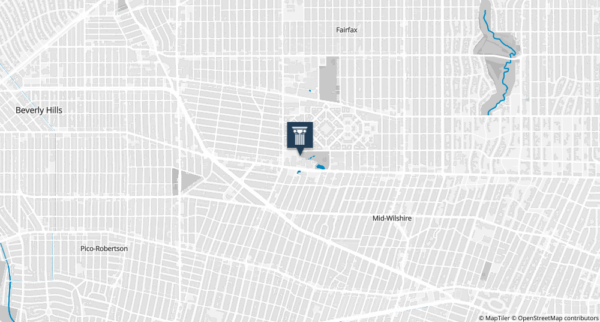
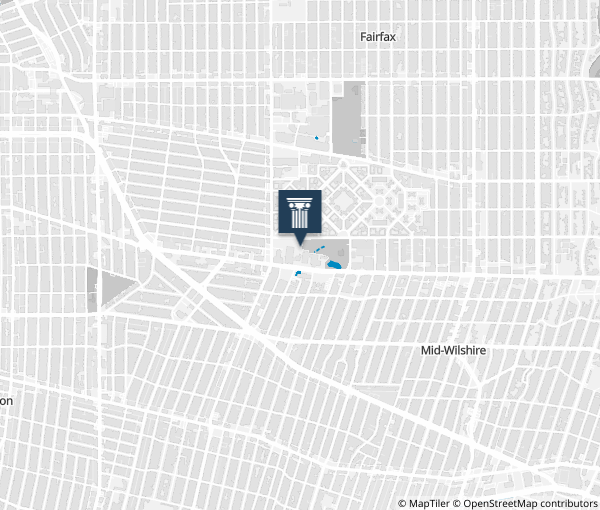
Place Details
Address
Neighborhood
Year
Style
Property Type
Government Officials
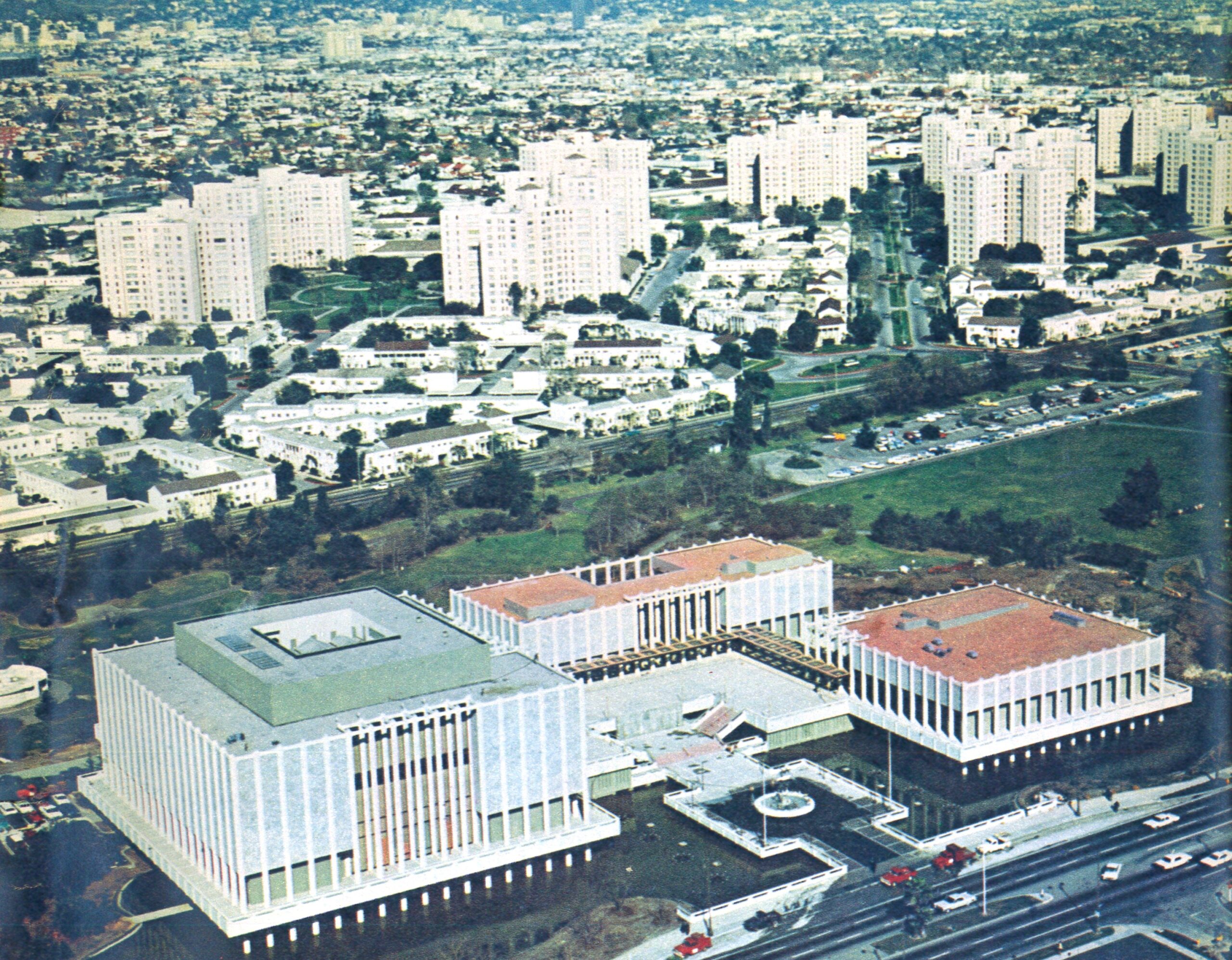
1965 View of Los Angeles County Museum of Art (LACMA) | Los Angeles Times, March 28, 1965
Overview
When it opened in 1965, the Los Angeles County Museum of Art (LACMA) was the largest new art museum the country had seen in a quarter century. The museum rose on the site of the old adobe and tree-shaded home ranch that the Hancock family donated to the county for a park in 1916. Three original LACMA buildings faced onto Wilshire from a raised plaza, with fountains and a reflecting pool along the boulevard. The original complex included the four-story Ahmanson Gallery housing the permanent collection, the Lytton Gallery with changing exhibitions, and the Leo S. Bing Center with a 600-seat auditorium.
A decade after its opening, the museum’s water features were filled in and replaced with a sculpture garden, partly out of concern over oil and gas seepage. In the 1980s, a major renovation radically altered the museum’s presence on Wilshire Boulevard. The Robert O. Anderson wing, housing LACMA’s twentieth-century art collection, now fronts Wilshire with a wall of glazed limestone and glass block.
In April 2020, the Los Angeles County Museum of Art (LACMA) began the demolition of the campus’s four oldest buildings. The demolition clears the way for a new building designed by Swiss architect Peter Zumthor.
About This Place
About This Place
LACMA was spun off from the County’s Los Angeles Museum of History, Science and Art (today’s Natural History Museum at Exposition Park) in 1961 and the newly established, art-focused museum created a modern campus on Wilshire Boulevard, just west of the La Brea Tar Pits.
Los Angeles-based William L. Pereira & Associates was commissioned to design the new museum. As completed, Pereira’s design consisted of a complex of three pavilions arranged around a central raised plaza surrounded by an expansive reflecting pool.
The principal unit is a four-level, 85-ft high building at the west end. It is planned around a central and houses the permanent collection. At the northeast corner is a two-story building for temporary and loan exhibits, and at the southeast corner is the Bing Center, with a library in the basement and a cafeteria and 600-seat auditorium at the plaza level. Below the plaza is a service floor serving all three buildings with an interior loading dock.
The three buildings are visually united with their matching design elements, and show the influence of New Formalism. They are steel-framed and each surrounded by colonnades of slender concrete columns faced with split-face marble tile. A wide ramp and bridge across the reflecting pool was the main access.
Modifications to the original Pereira design and the addition of new buildings to the campus have been made through the decades. By 1975, the expansive reflecting pool had been converted to a sculpture park. In 1986, the Art of Americas Building (Hardy Holzman Pfeiffer) was constructed along Wilshire Boulevard, that replaced the ramp and bridge entry sequence and much of the sculpture garden.
In April 2020, the Los Angeles County Museum of Art (LACMA) began the demolition of the campus’s four oldest buildings. Three of the four buildings, the Leo S. Bing Center, Ahmanson, and Hammer buildings were designed in 1965 by William L. Pereira & Associates comprise the original LACMA complex. In 1986, LACMA significantly altered the campus when it built the Art of the Americas building designed by Hardy Holzman Pfeiffer Associates.
The demolition clears the way for a new building designed by Swiss architect Peter Zumthor. The replacement will span Wilshire Boulevard from the original LACMA campus to the southeast corner of Wilshire and Spaulding. It’s estimated that the replacement project will cost the County of Los Angeles as much as $750 million.
In November 2017, the County released its Draft Environmental Impact Report (Draft EIR) for the project. In March 2019, the County released the project’s Final EIR, thereby advancing the proposed project and clearing a major hurdle.
As early as 2001, LACMA has contemplated the replacement of its original buildings with new, state of the art facilities. In that year, a design for a new museum facility by Dutch architect Rem Koolhaas was unveiled, though it never progressed past the drawing board. The impetus for a new central structure at LACMA has regularly centered around the functionality of the original complex of structures designed in 1965 by William L. Pereira & Associates. Some believe a newly designed museum building would be more efficient than the existing structures, which have been modified through the years and augmented with additions.














