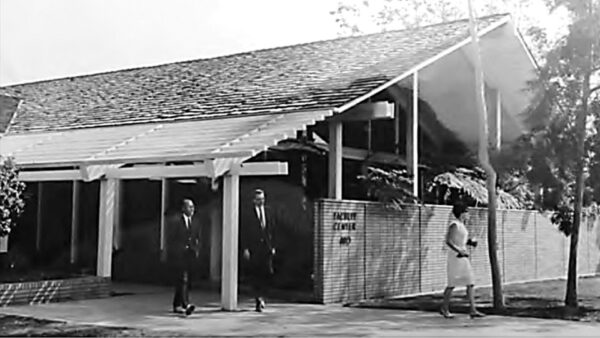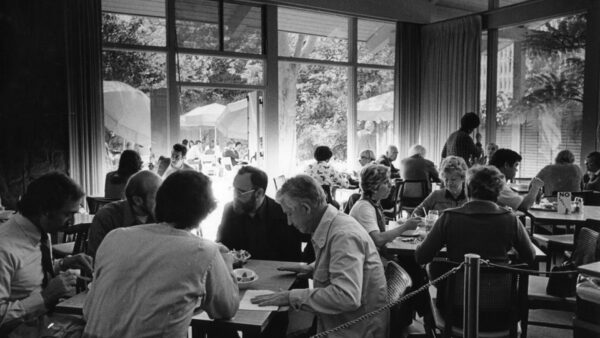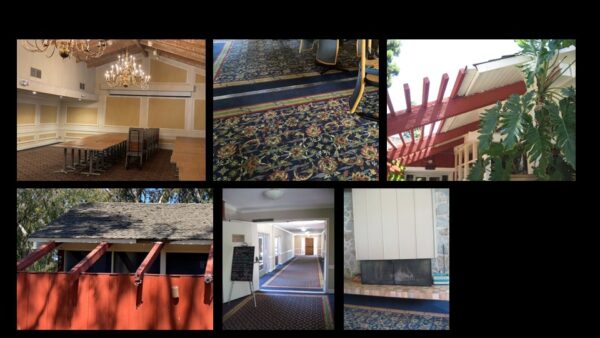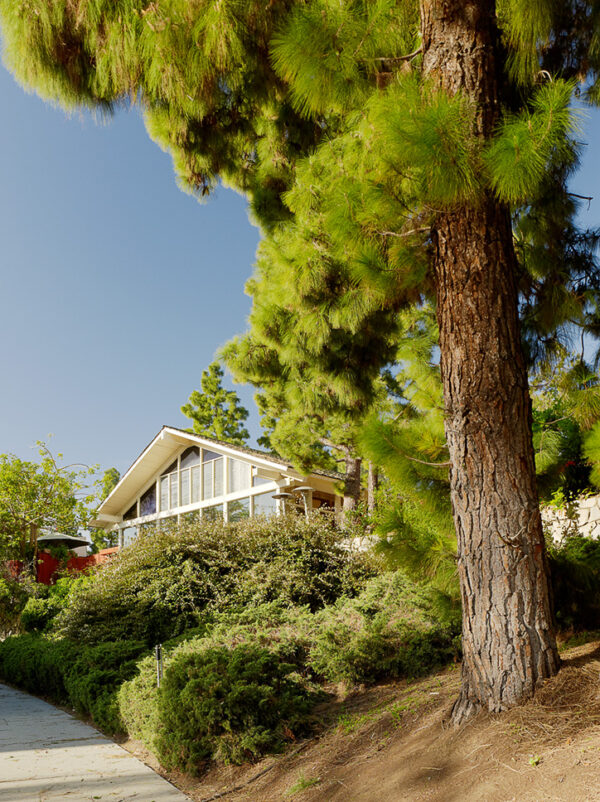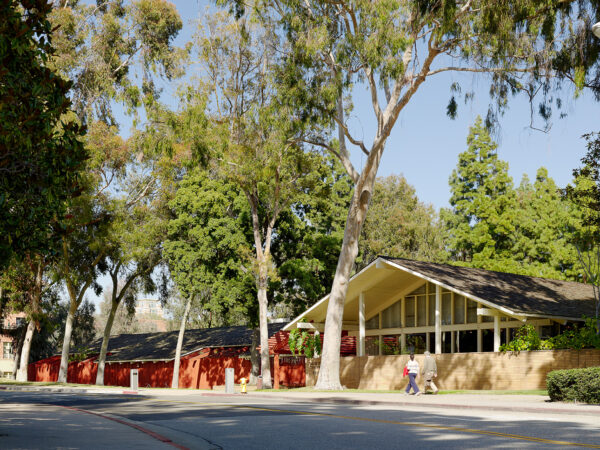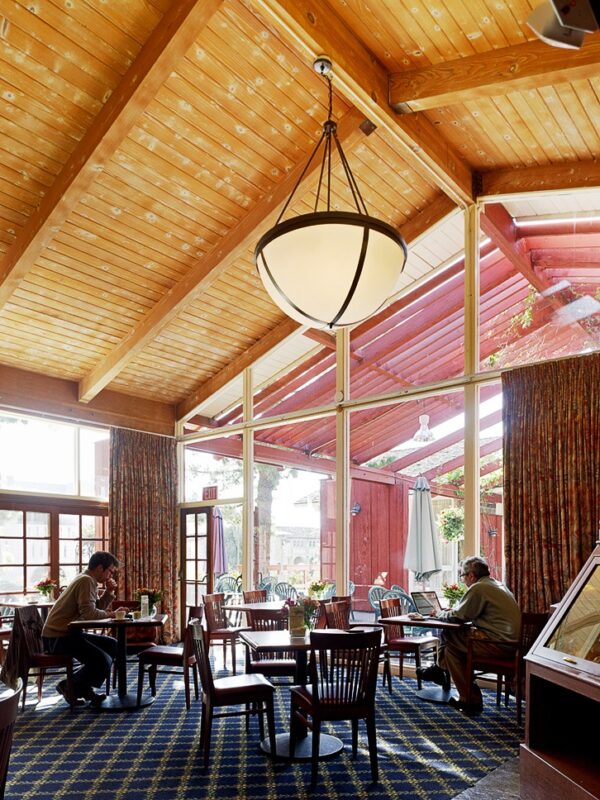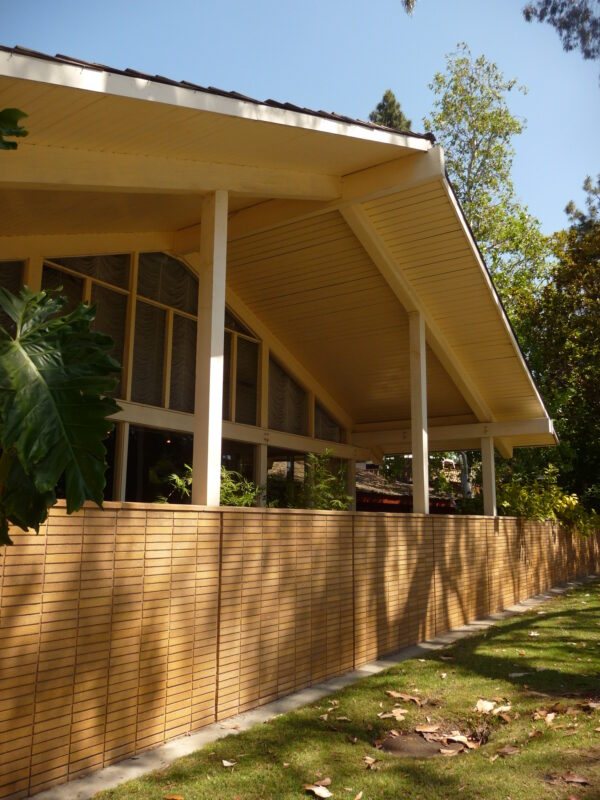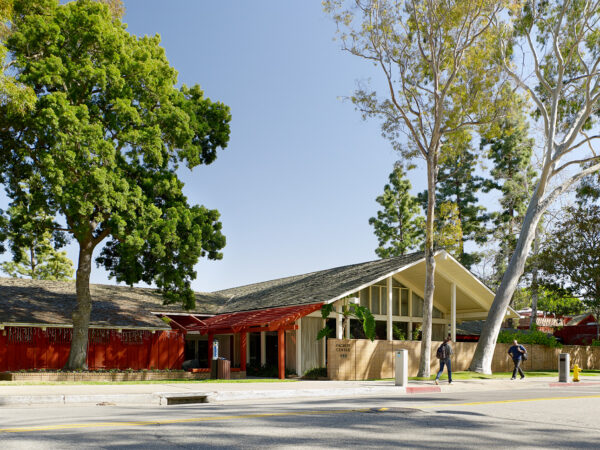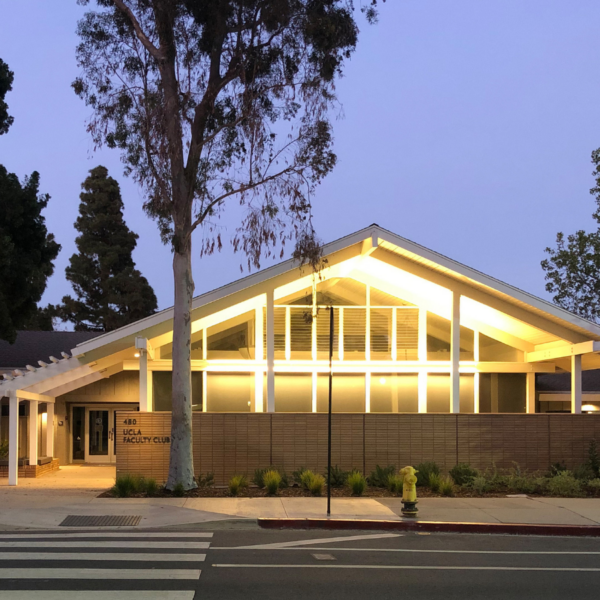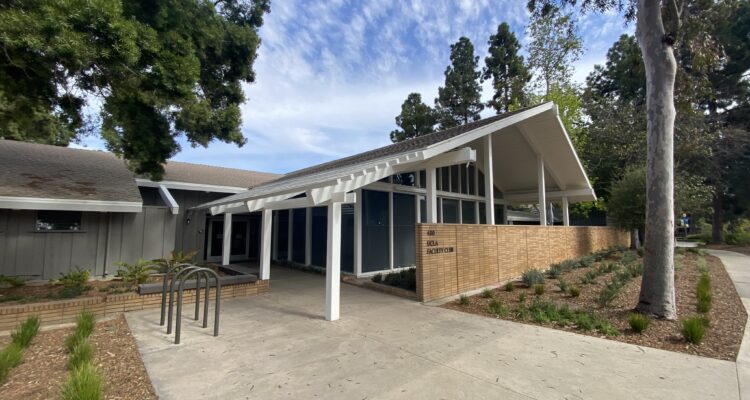
Place
UCLA Faculty Club
Representing the triumph of community advocacy and collaboration, this project preserves a distinctive Modern Ranch-style institutional building for future generations.
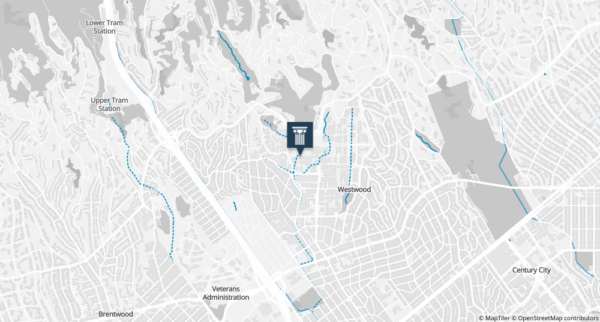
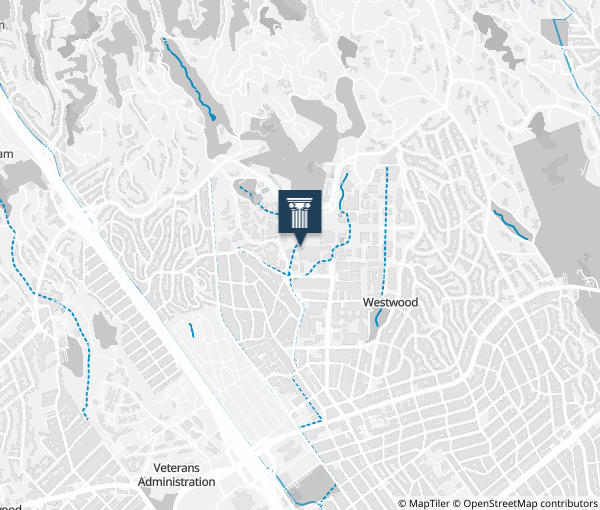
Place Details
Address
Architect
Year
Style
Decade
Designation
Property Type
Government Officials
Attributes
Community
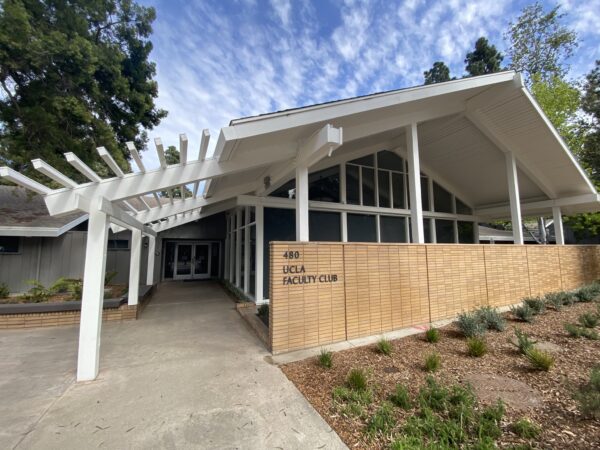
UCLA Faculty Club in 2022. Photo by Adrian Scott Fine/L.A. Conservancy | Photo by Adrian Scott Fine/L.A. Conservancy
The University of California Los Angeles (UCLA) Faculty Club is a rare example of an institutional building in the Modern Ranch style and a beloved gathering place for UCLA faculty, staff, retirees, alumni, and the community.
Founded as the UCLA Faculty Center, the Club was designed by the architectural firm Austin, Field, and Fry and opened in 1959. The firm was responsible for many civic buildings throughout Los Angeles, including serving on the team that designed the 1958 Los Angeles County Courthouse.
The Club’s design is unusual for its ranch-style residential architecture, particularly in a university and public institution setting. The post-and-beam construction, large floor-to-ceiling windows, and indoor-outdoor spaces create a casual, welcoming environment conducive to faculty lunches and convening. For many community members, the Club was where they built memories of spending time at weddings, bar/bat mitzvahs, memorials, and events such as Easter, Mother’s Day, and the holidays.
As an affiliate organization, the Faculty Club’s revenues covered salary and operating costs, with few resources available for renovations beyond basic maintenance. By the 2010s, years of deferred maintenance had impacted the building’s systems and appearance.
In 2011, UCLA received a major gift to support the creation of an academic conference center. The university explored combining the Faculty Club with the conference center and building this new complex on the Club’s present site. Plans to demolish the building spurred opposition from faculty members, Westwood residents, and the Los Angeles Conservancy.
For years, the Conservancy supported faculty members and Westwood residents in advocating for the preservation of the Faculty Club. We responded to the original proposal for demolition, emphasizing the need to evaluate the structure as a historic resource and examine preservation alternatives.
The Conservancy’s California Register nomination for the property received support from the Los Angeles Cultural Heritage Commission and a positive staff recommendation from the California State Office of Historic Preservation, which recommended listing the UCLA Faculty Club in the California Register of Historical Places. Ultimately, the designation was not approved.
By 2013, UCLA had reconsidered its position, broke ground for the new conference center elsewhere on campus. In 1029 they embraced the preservation of this unique Modernist building by entering a formal Affiliation Agreement with the Faculty Club and investing $10 million towards seismic and infrastructure renovation. We applaud all who helped make this happen, including the Faculty Club and UCLA leadership.
The project team was committed to respecting the Faculty Club’s contributions to campus history and culture. Leveraging mandatory seismic, accessibility, and infrastructure upgrades to create opportunities for additional improvements, the project team built upon the initial funding for crucial repairs to take the project to the next level. Inventive planning, design, and fundraising enabled the project team to revitalize a beloved campus building near the end of its life cycle and transform it into a newly relevant campus asset. The project was completed in 2022 and received a 2024 Preservation Award.
Owner, Senior Project Manager: UCLA Capital Programs
Architect of Record: Moore Ruble Yudell Architects & Planners
Landscape Architect: Studio MLA
Contractor: 2H Construction Inc.
Cost Modeling: Capital Projects Group
Structural Engineer: Nabih Youssef Associates
MEP Engineer: Buro Happold
Code/LifeSafety/Fire Protection: Woden Fire
Cost Estimator: C.P. O’Halloran Associates
Architectural Specifications: Robert K. Cloud AIA/CSI
Civil Engineer: KPFF Consulting Engineers
Lighting Design: Horton Lees Brogden Lighting Design Inc.
Roofing/Waterproofing: SGH
Food Service Consulting: Cini Little
Consultant: Victoria Steele, Emerita, UCLA
UCLA Design & Construction: UCLA Capital Programs
