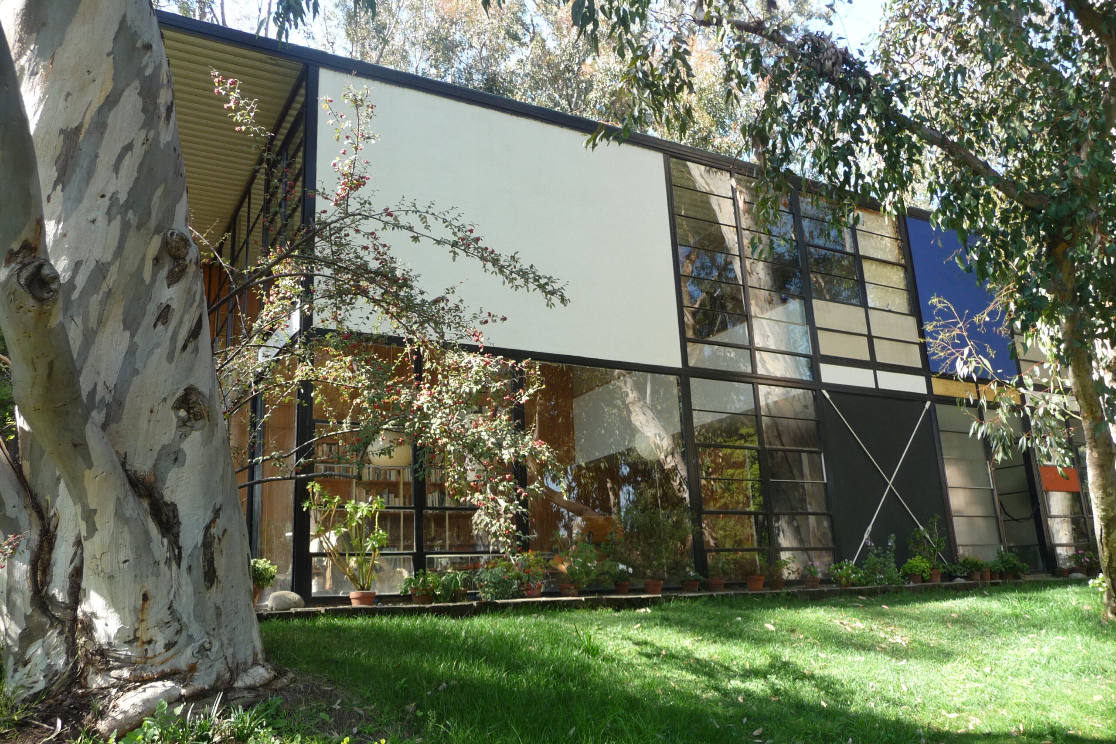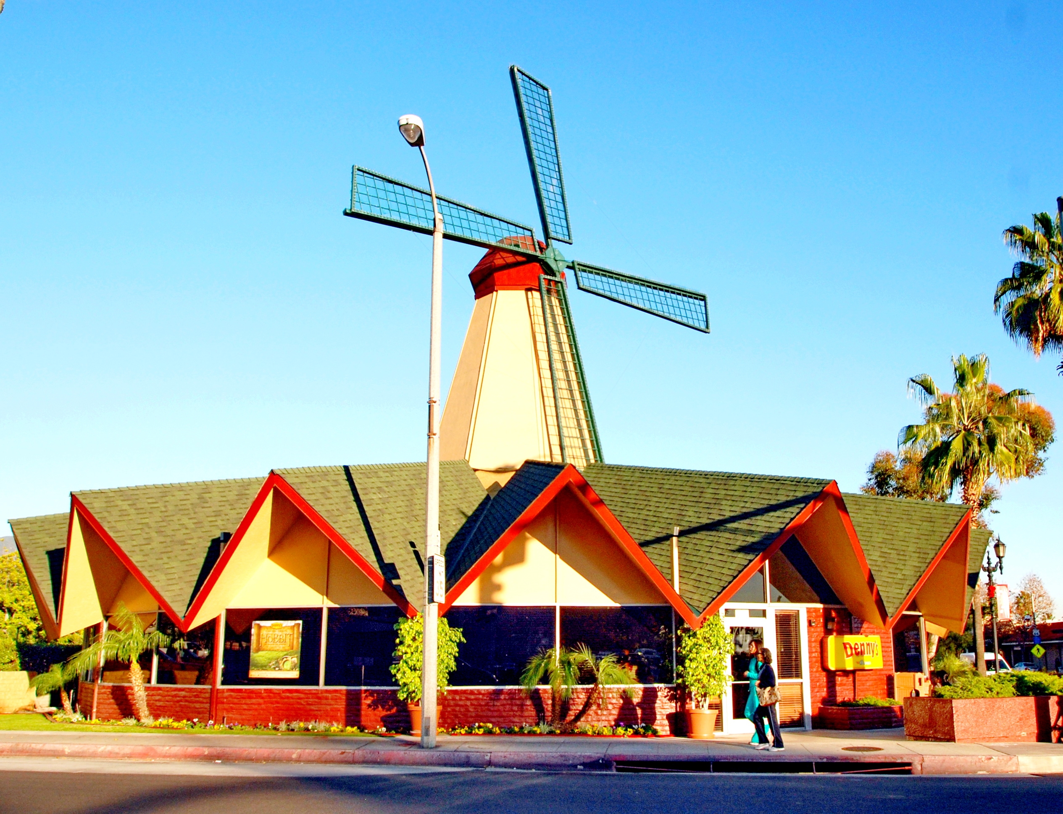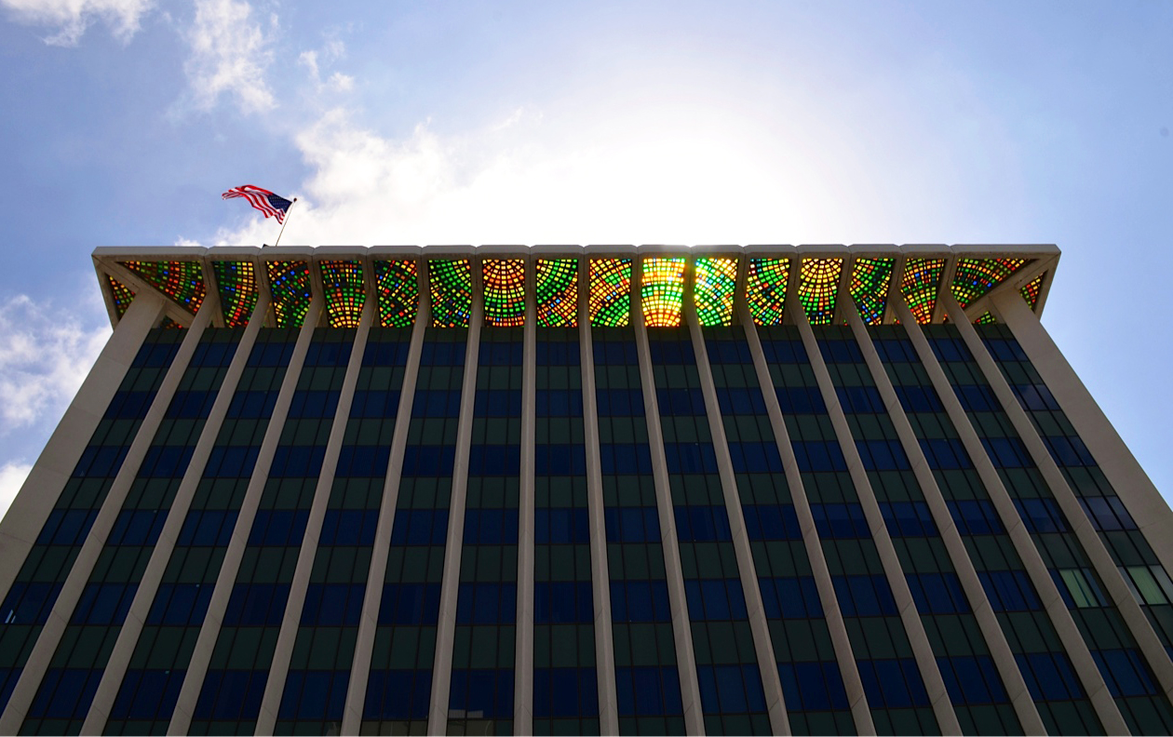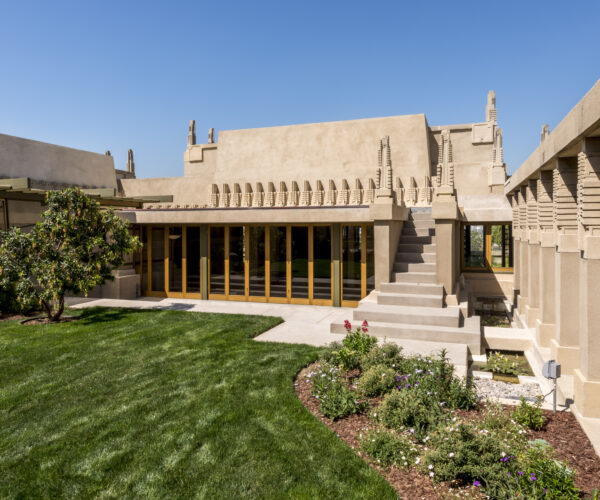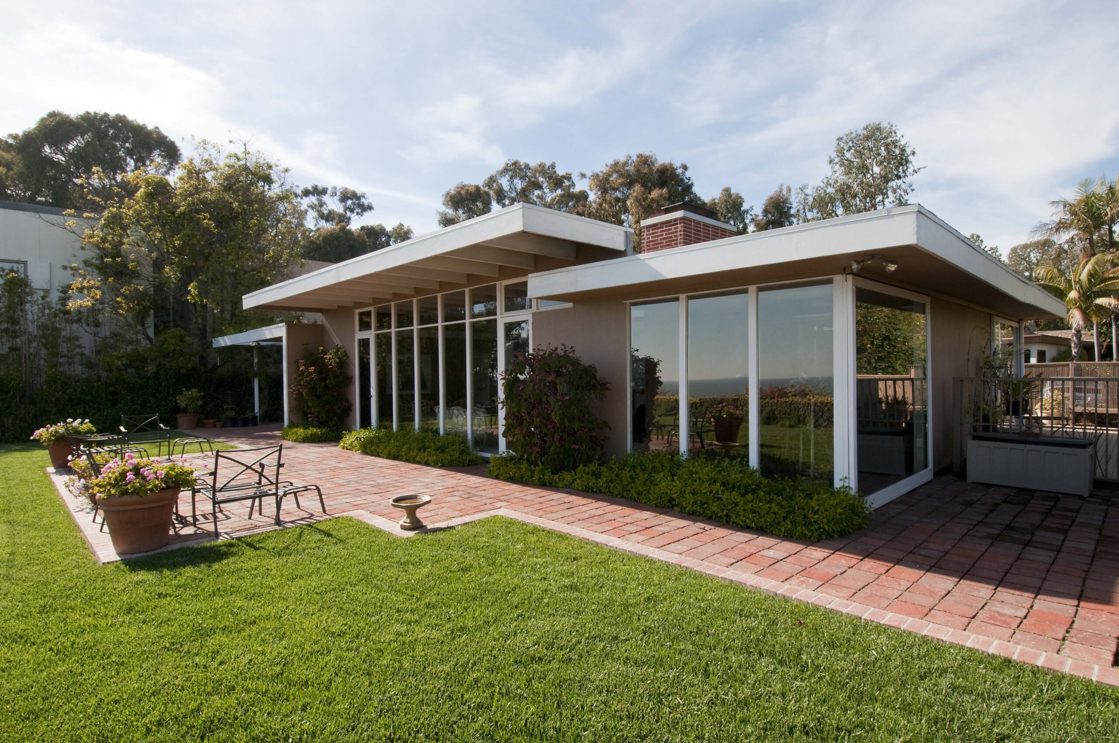
Place
West House (Case Study House #18)
The most unique feature of Case Study House #18 is a double-sided fireplace that faces the living room on one side and the garden room on the other.
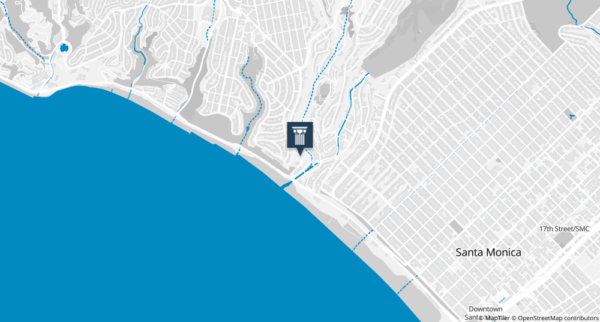

Place Details
Address
Get directions
Architect
Year
Style
Decade
Property Type
Attributes
Community
Case Study House #18, also known as the West House, was constructed on a bluff overlooking the ocean in Pacific Palisades. It was the first of four adjacent houses on Chautauqua Boulevard that were built under the auspices of Arts & Architecture magazine’s Case Study House program; within two years, the neighboring Case Study Houses #8, #9, and #20 were completed.
Designed by Rodney Walker and completed in 1948, the 1,600 square foot West House contains a living-dining room, garden room, kitchen, two bedrooms, and two baths.
Walker oriented the public areas to take full advantage of tremendous ocean views by employing floor-to ceiling-glass panels.
The house was built with wood framing set at three-foot intervals, which also assisted in economy and efficiency in the building process. The most unique interior feature of the dwelling is a large floor-to-ceiling brick fireplace faced with copper that dominates the living room and around which the roof is raised to 11 feet to accommodate clerestory windows. The fireplace is double sided with one side facing the living room and the other facing the garden room. A number of the glass walls are sliding panels opening to outdoor terraces.
This site has unobstructed views on the south and east, with the principle view to the south to take advantage of light and warmth. The west elevation features floor-to-ceiling glazing for unobstructed views of the ocean.
View the National Register of Historic Places Nomination
