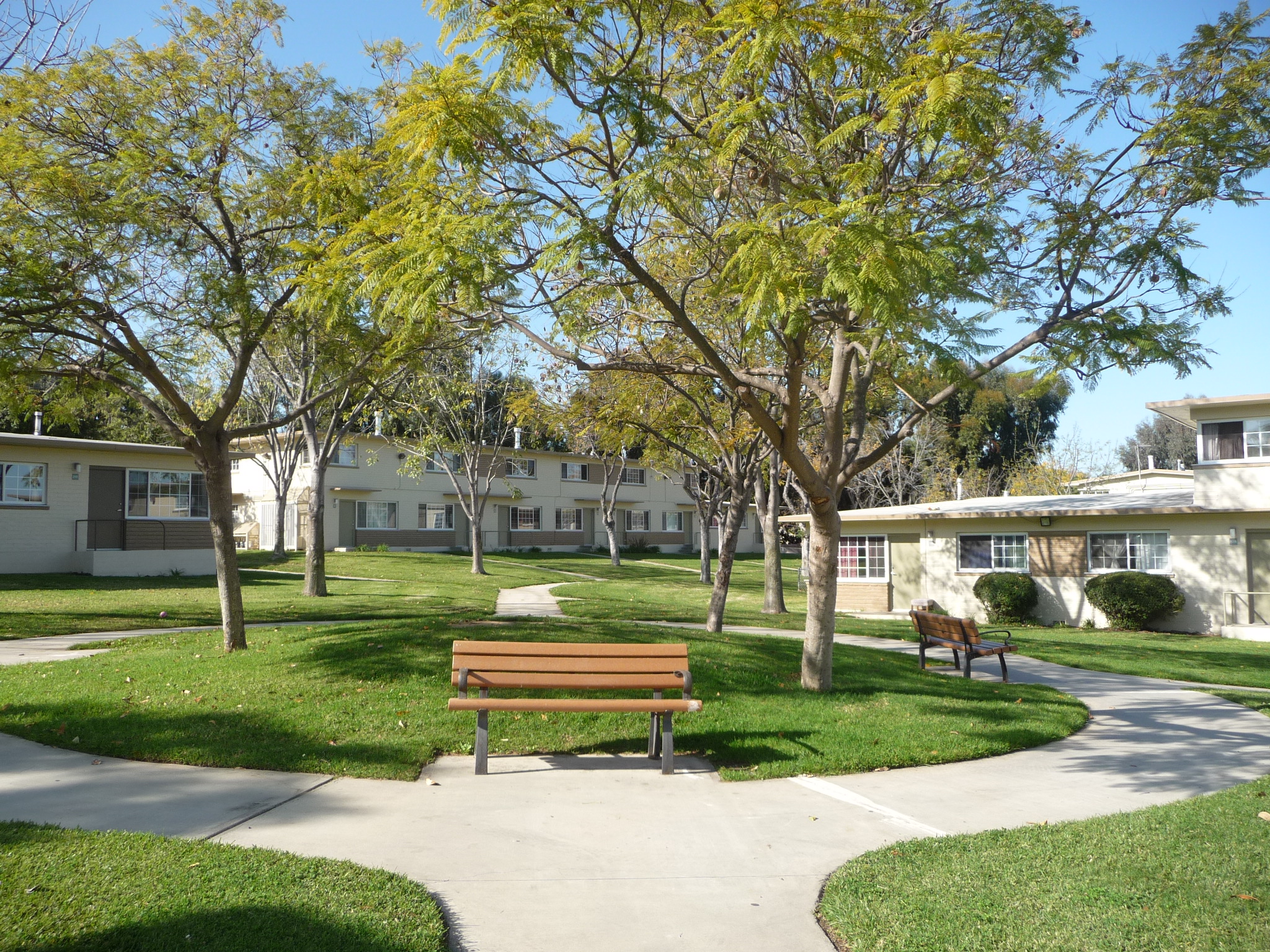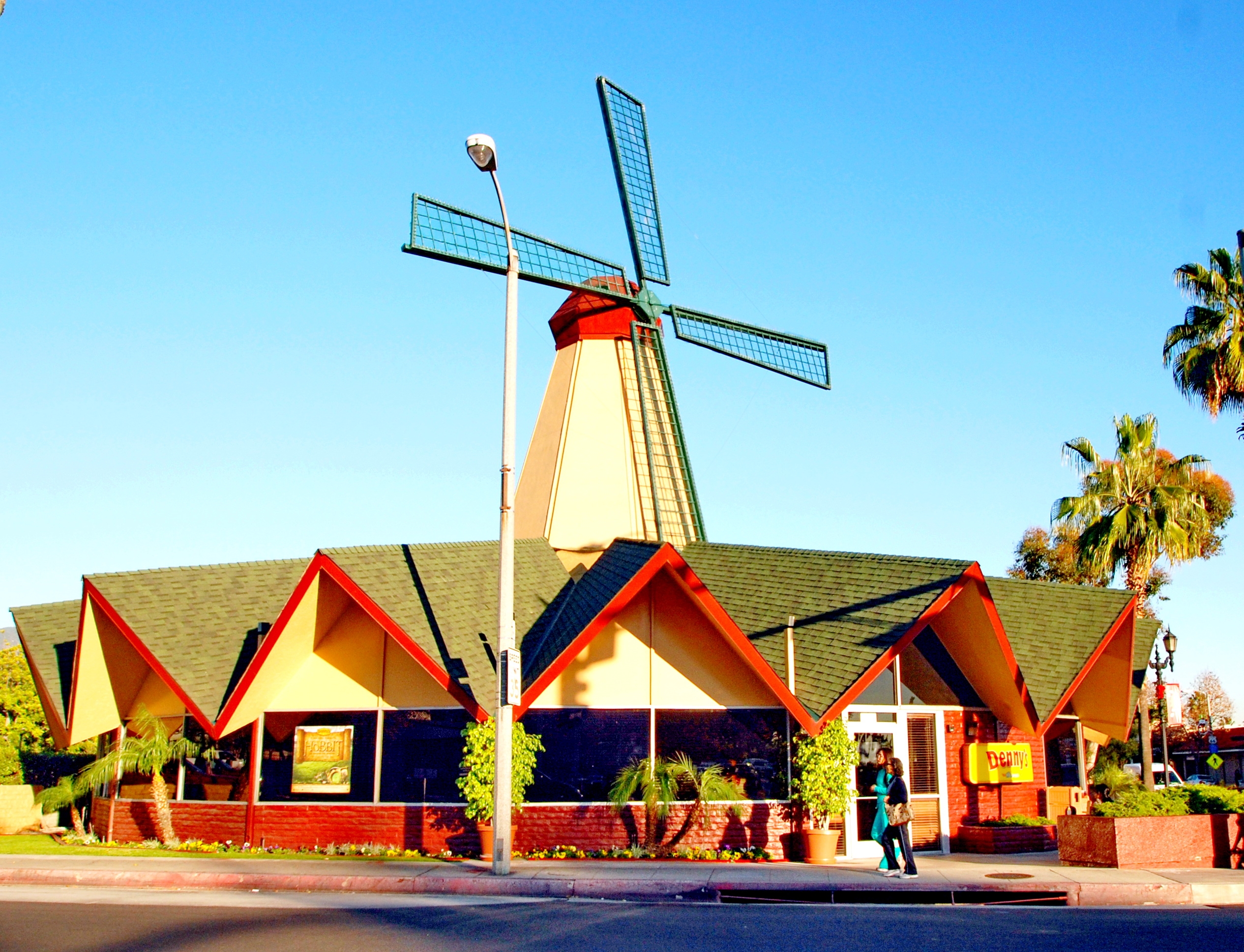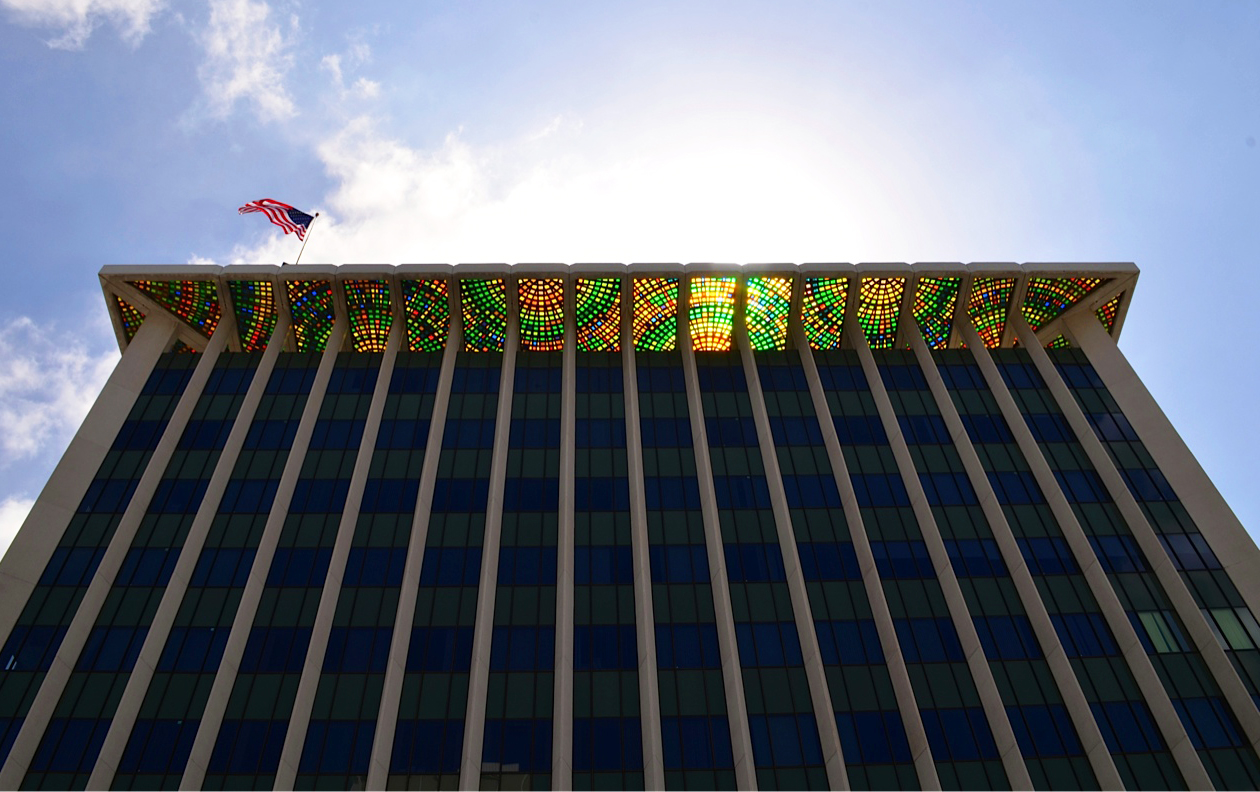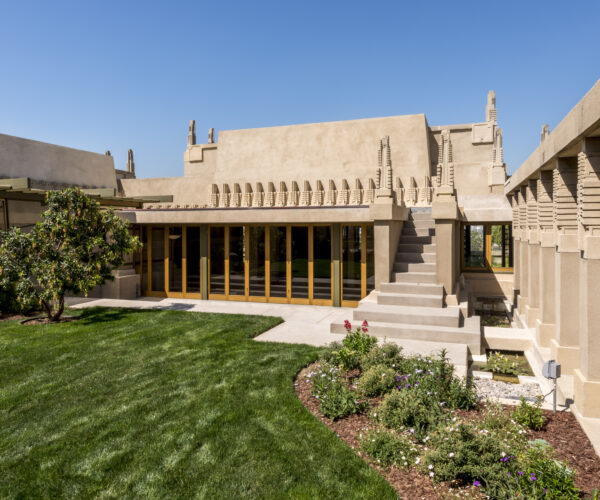
Place
Harbor Hills
With the Great Depression taking its toll on a large percentage of L.A. residents, the Housing Authority turned to preeminent urban planner Clarence Stein to help design its first housing developments, including Harbor Hills.
Place Details
Address
Get directions
Style
Decade
Designation
Property Type
Community
Even though the 1930s continued to be a relatively prosperous time in Los Angeles due to a booming entertainment industry, the Great Depression took its toll on a large percentage of the city's population. Architecture critic Esther McCoy wrote that during the Depression, "30 percent of all dwellings in Los Angeles had no inside toilet, 50 percent had no bathtub, and 20 percent were unfit for human habitation."
Using incentives from the federal government, the City and County of Los Angeles initiated the construction of numerous public housing developments to replace substandard housing. The Housing Authority of the County of Los Angeles called upon preeminent urban planner Clarence Stein to help design its first housing developments, including Harbor Hills.
Occupying a hilly site in Lomita near the Palos Verdes peninsula, Harbor Hills opened in 1941 and was the product of a talented design team that included Stein, Reginald Johnson, Donald Parkinson, Eugene Weston, Lewis Wilson, A. C. Zimmerman, and landscape architects Fred Barlow, Jr. and Katherine Bashford.
Following Garden City planning principles, the twenty-seven-acre site includes 300 units of housing and large expanses of open space for outdoor recreation and gardens. The complex follows the contours of the hilly site, utilizing a chevron pattern in its site plan to break up the repetition of parallel rows of buildings and giving the development a distinct character.
Years after its completion, Clarence Stein visited the complex and stated, "Harbor Hills in detail is, I think, one of the best projects in the country."









