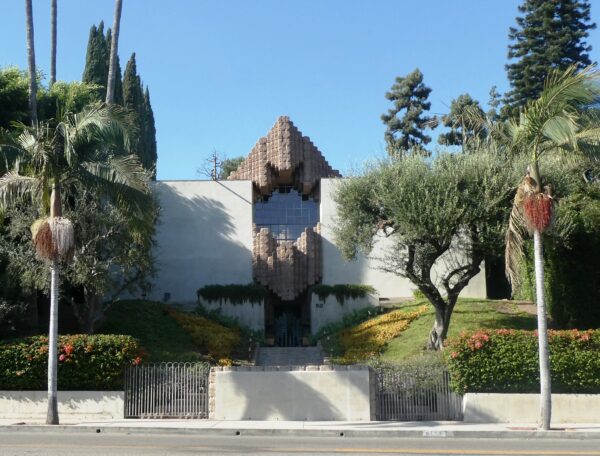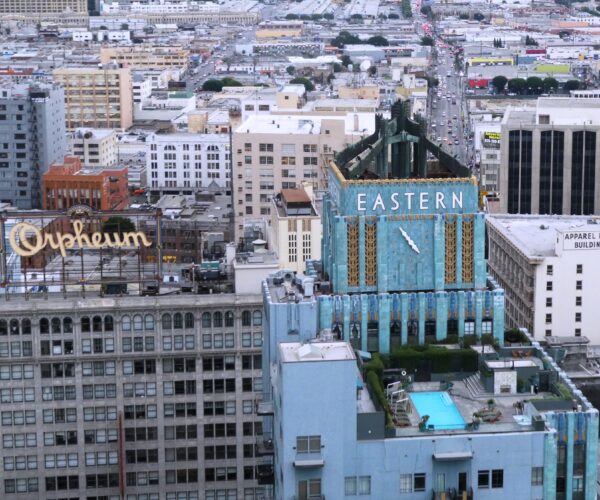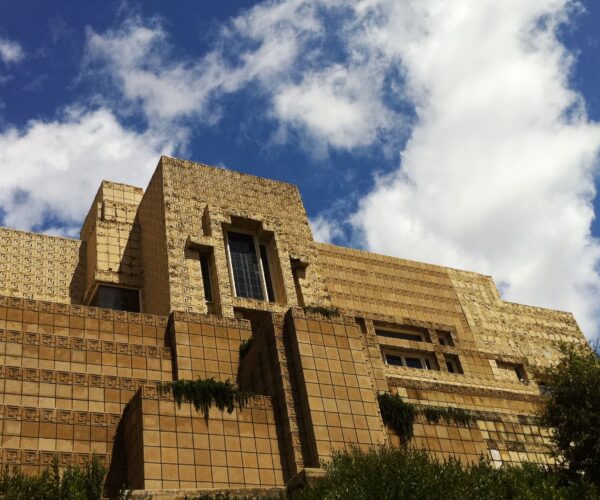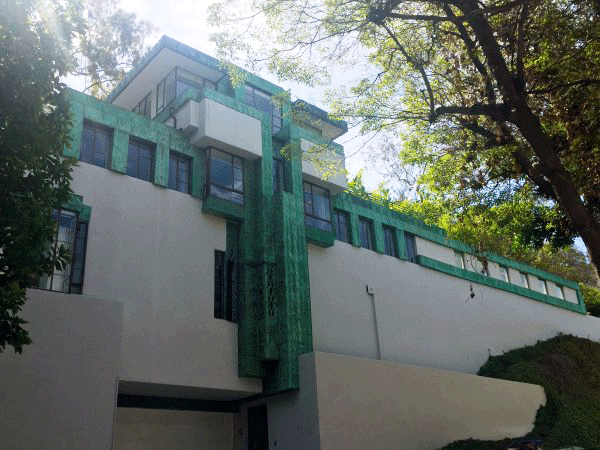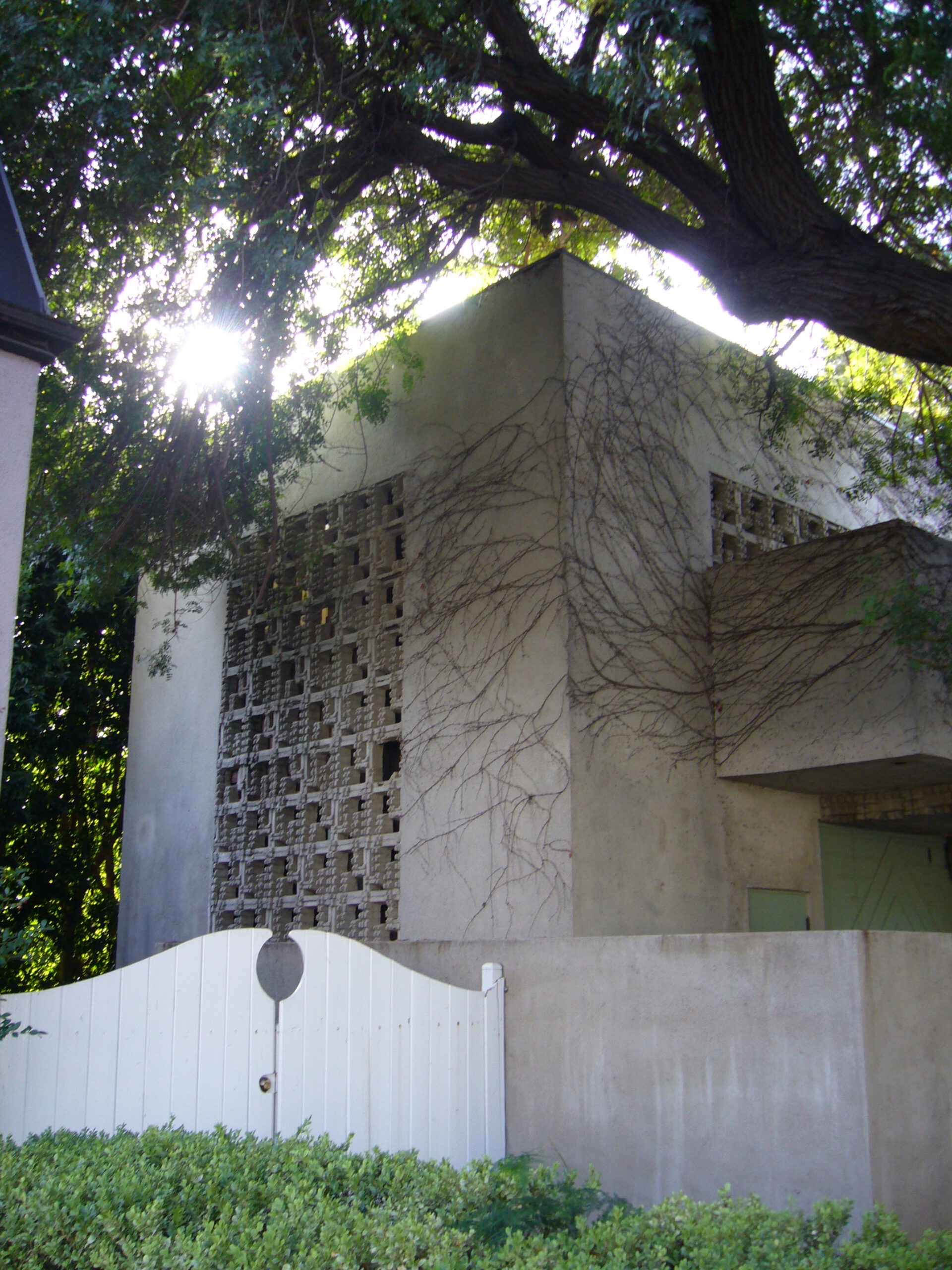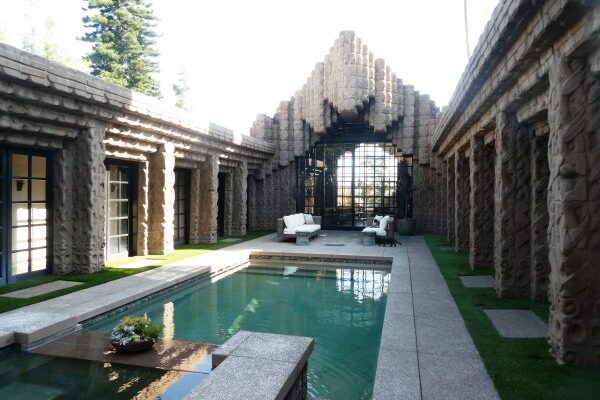
Place
Sowden House
The Sowden House with its distinctive entry and patterned concrete block facade was designed by noted architect Lloyd Wright.
Place Details
Address
Get directions
Architect
Designation
Property Type
Community
The Sowden House was designed by noted architect Lloyd Wright, the son of Frank Lloyd Wright, for his friends John and Ruth Sowden. The Sowdens, who were part of the Hollywood film scene, wanted a house that would accommodate lavish parties and entertaining, and they encouraged Wright to create a distinctive showplace.
With a design incorporating patterned concrete blocks similar to those of Frank Lloyd Wright’s “textile block” houses (on which Lloyd collaborated), the house’s dramatic appearance evokes a sense of mystery and exoticism.
The street-facing façade is arranged in a stepped pyramid configuration that emphasizes the home’s central entrance. Visitors pass through copper gates with a stylized leaf-and-water motif and ascend the scissor-style stairs to the main entrance.
Inside, the house is rectangular in plan, with four connected wings around an enclosed central courtyard. This space was originally designed for open-air gatherings and musical or dramatic performances.
The house underwent a substantial renovation in 2001 that updated lighting, plumbing, and electrical systems and repaired many of the deteriorating concrete blocks. A swimming pool and spa were also added to the courtyard. Several rooms were reconfigured, though the home’s original façade has remained intact.
The Conservancy holds an easement protecting the house’s historic exterior, including the courtyard.
