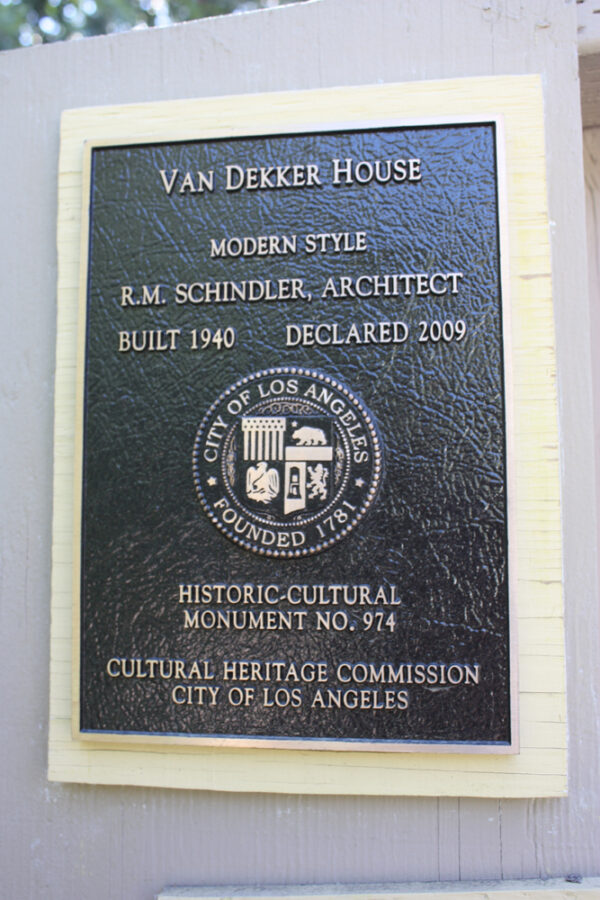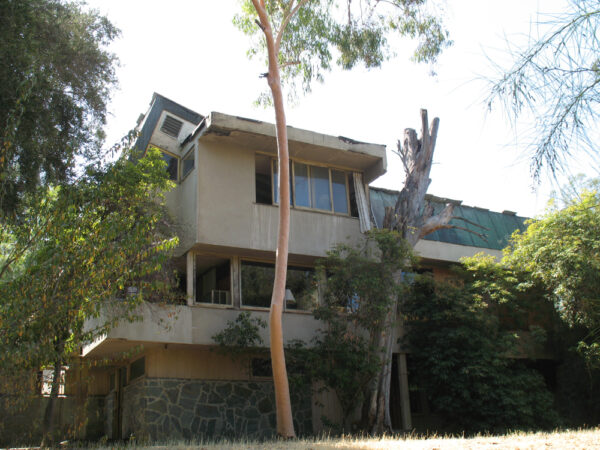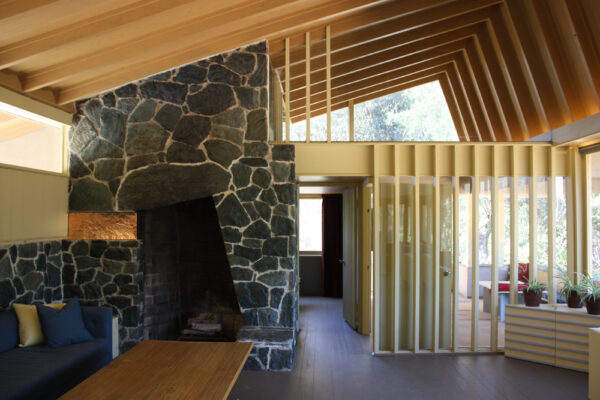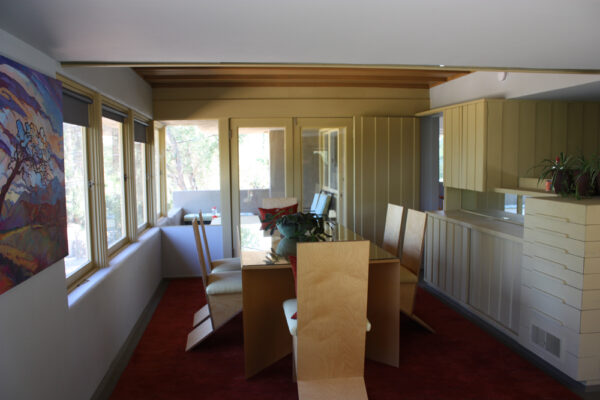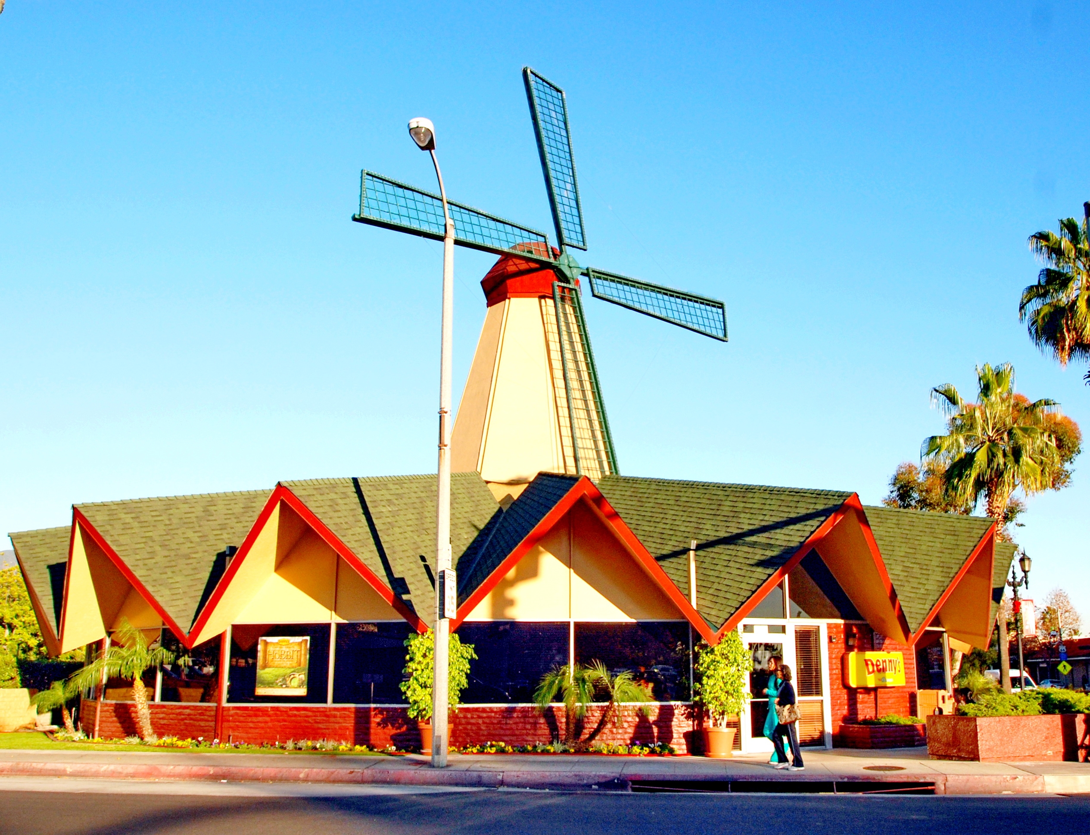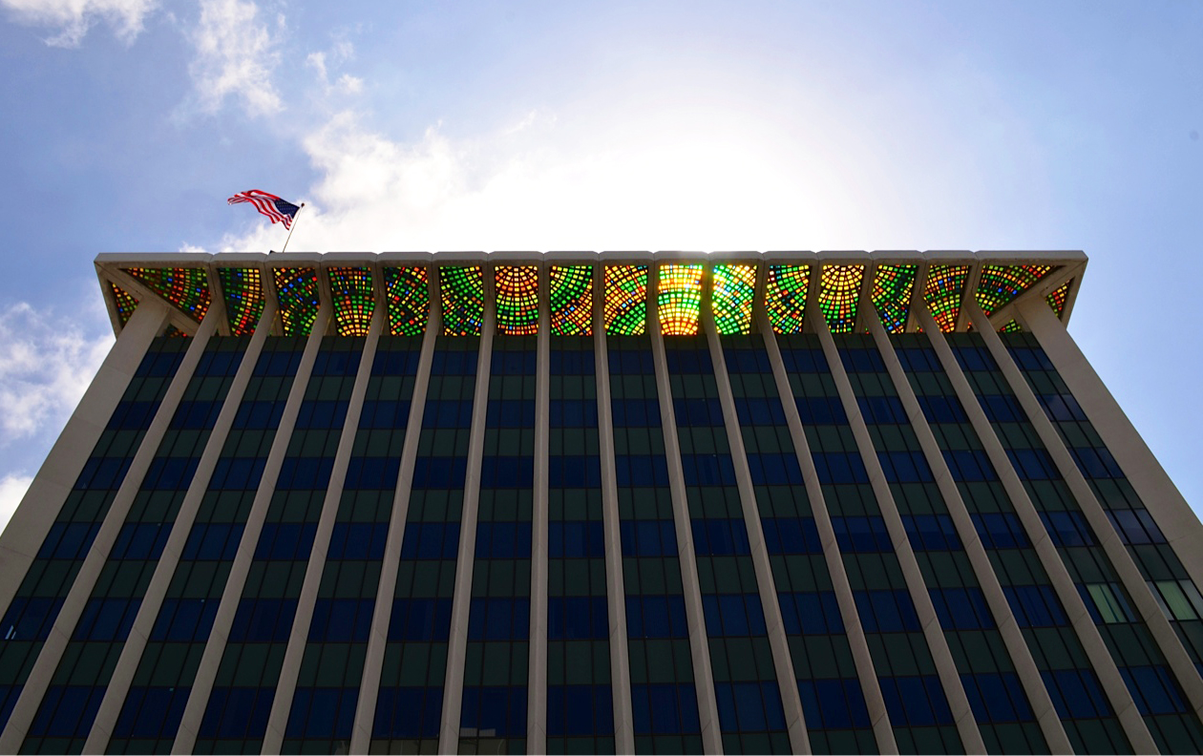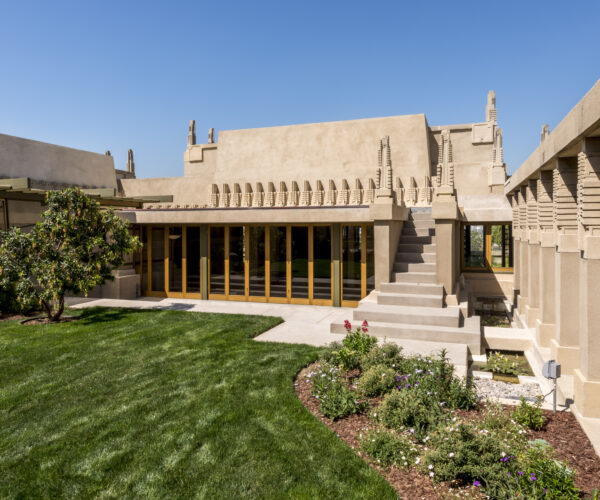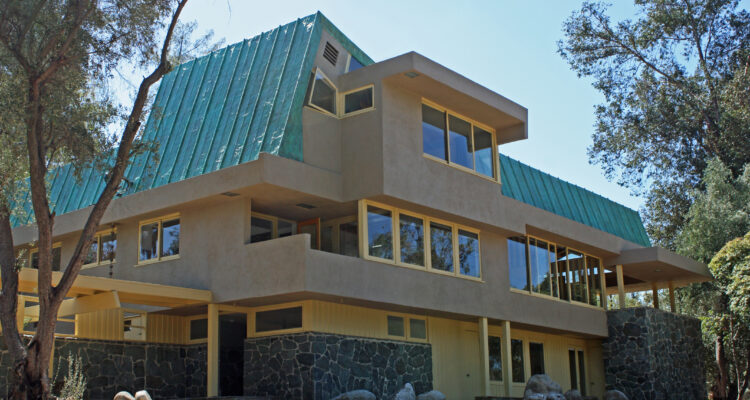
Place
Van Dekker House
When the Van Dekker house went on the market in 2009, it faced a highly uncertain future and could have easily been considered a teardown. Fortunately, two successive owners started, and then completed, a remarkable restoration and rehabilitation.
Place Details
Address
Get directions
Architect
Property Type
Community
Master architect R. M. Schindler designed this Woodland Hills home for actor Albert Van Dekker and his family. Van Dekker was best known for his roles in the films Dr. Cyclops (1940), Kiss Me Deadly (1955), and The Wild Bunch (1969).
Schindler designed the Van Dekker house in response to the conditions on the site, rotating the L-shaped house along a diagonal axis, taking advantage of the maximum amount of usable outdoor space and allowing for the best views from inside the home.
At 3,756 square feet, the house is exceptionally large for a Schindler design. As with many Schindler designs, a small entryway opens up into a large living area—in this case, rising two stories with a loft overlooking the living room. The home is filled with Schindler’s signature built-in furniture.
The home’s most striking feature is its asymmetrical, copper-paneled roof. While Schindler was known for experimenting with unusual building materials, this is the only known example of his designs with a copper roof.
The three-level house features an abundance of windows that fill the home with natural light. They include sliding wooden windows, clerestory windows, and irregularly shaped windows that echo the geometry of the roof. Several enclosed porches, a balcony, and an outdoor patio provide access to the outdoors and views of the surrounding area. Doors and built-in cabinetry made of vertical wood siding appear throughout the home, serving as a unifying visual element. The home features a large amount of dark-colored stone indoors and out.
Despite its significance, this home suffered many years of neglect and deferred maintenance that left it in deplorable condition. Copper panels were missing from the roof, years of water damage had taken a heavy toll, and materials were severely deteriorated. Many of the uniquely shaped windows had been broken and boarded up with plywood.
When the Van Dekker house went on the market in 2009, it faced a highly uncertain future and could have easily been considered a teardown. With coaching from the Conservancy, a volunteer successfully nominated the home for Historic-Cultural Monument designation to help protect it from demolition.
Fortunately, the Van Dekker house was purchased by two successive owners who started, and then completed, a remarkable restoration and rehabilitation. The project restored the many original built-ins and other features. The copper coating on the roof was replaced by hand, sheet by sheet.
The windows were uncovered, repaired, and replaced if needed, bringing natural light back into living spaces that had been darkened by plywood boards. The current owner also brought the home into the twenty-first century, making it energy-efficient by discreetly installing solar panels on the carport roof.
The project brought this exceptional house back from the brink, saving an important work that was nearly lost.
