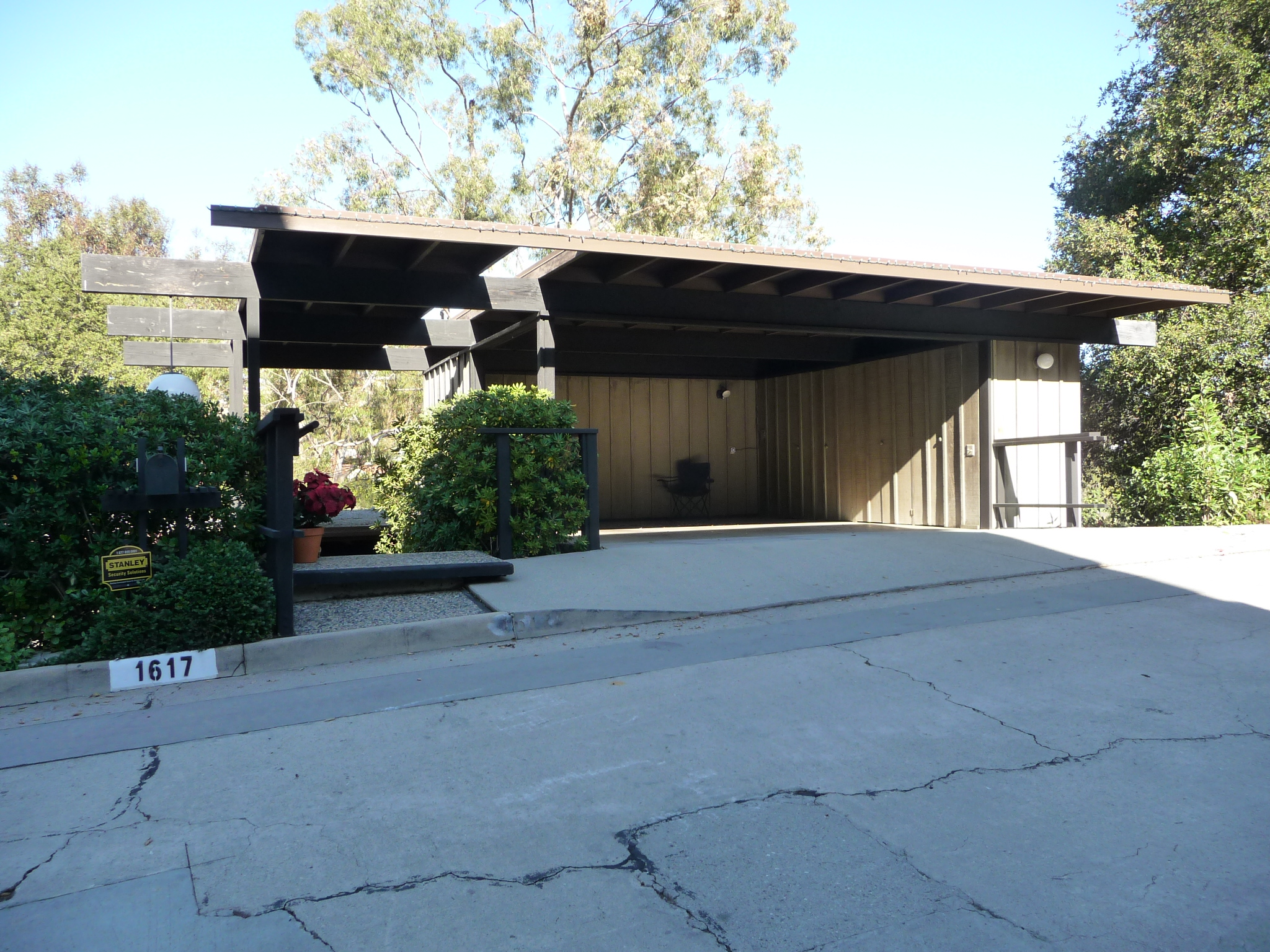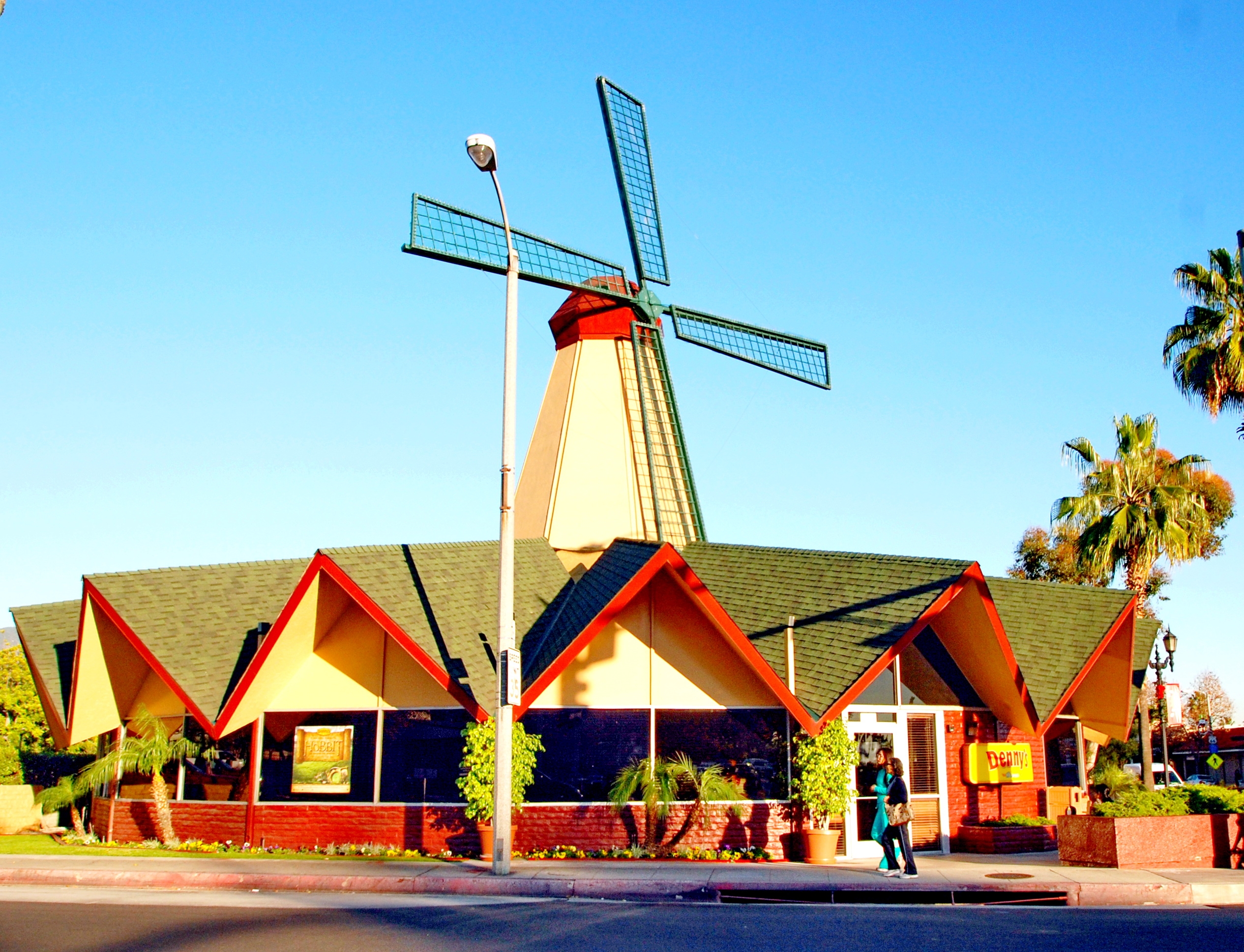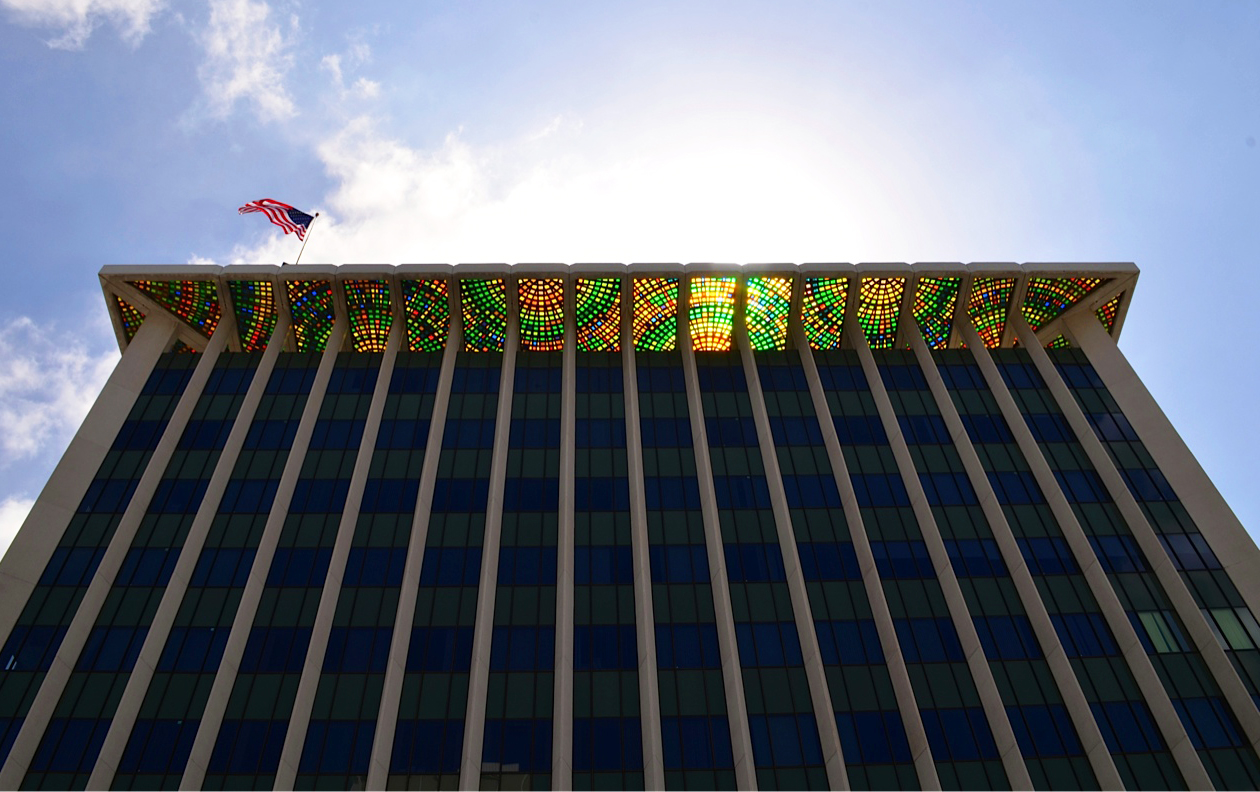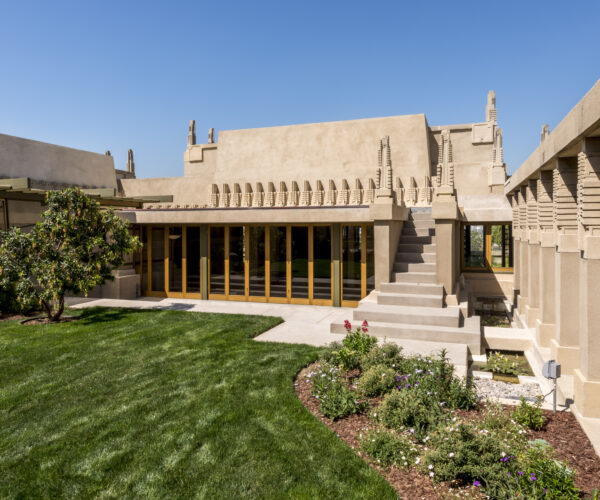
Place
Wirick House
Its delicate appearance belies the strength and endurance of its structural system, which seems to reflect the attitude of the World War II veterans who came from the USC School: if we can win a war, we can certainly build beautiful houses on this little hill.
Place Details
Address
Get directions
Architect
Year
Style
Decade
Property Type
City
Pasadena's Poppy Peak National Register Historic District contains a number of outstanding examples of Mid-Century Modern architecture, many in the post-and-beam structural tradition favored by acolytes of the USC School of Architecture at mid-century. One of the district's finest houses is the 1958 Wirick House on Pleasant Way, designed for Thomas and Barbara Wirick by Calvin Straub soon before he joined partners Buff and Hensman. Like other owners in the Poppy Peak District, the Wiricks were a young and forward-looking family who wanted a home that embodied the best of Modern design on a very low budget. Considering the house has never seen another owner, it seems the architect met their requirements.
The Wirick house fully embraces the challenges of its steep lot, stepping down from an unassuming wood carport and clinging to the hillside with slender wood framing. Straub used a consistent module, cantilevered volumes, and expanses of glass to create open interior spaces with eye-popping views of the San Gabriel Mountains, all in 1,776 square feet. His design blends the simple, warm wood aesthetic of the Arts and Crafts movement with the harsher cubic framework of International Style architecture. Its delicate appearance belies the strength and endurance of its structural system, which seems to reflect the attitude of the World War II veterans who came from the USC School: if we can win a war, we can certainly build beautiful houses on this little hill.


