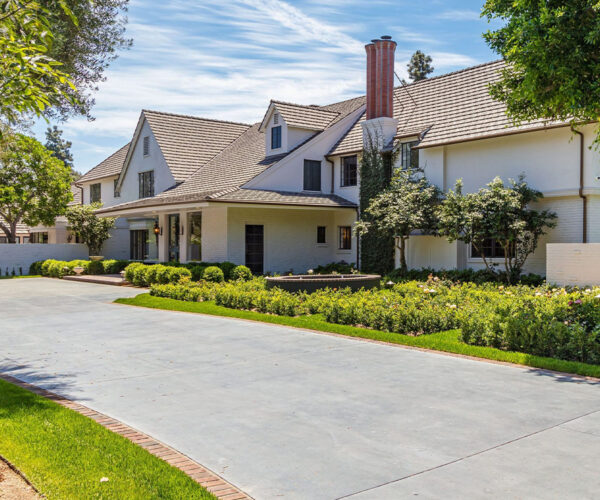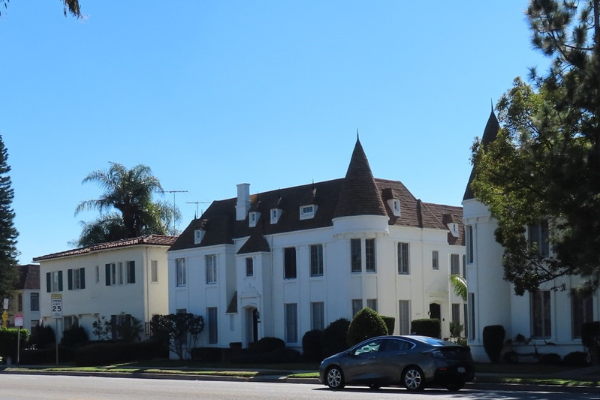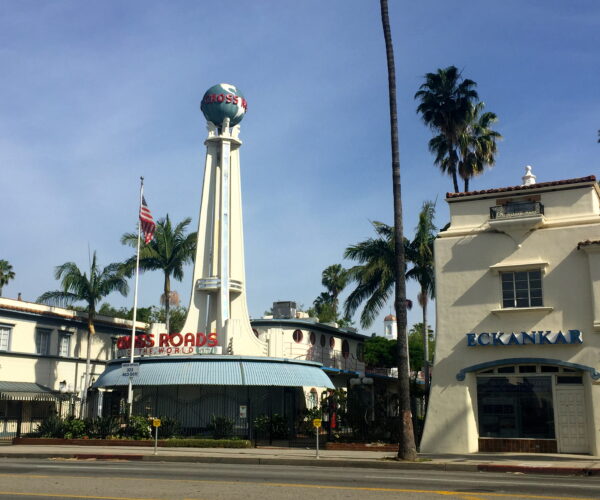
Place
Singleton Estate
Designed in the French Revival style, the 1970 Singleton Estate represents the combined creative visions of masters Wallace Neff, Thomas Church, and Philip Shipley.
Saved
Places that have survived threats of demolition or excessive alteration.


Place Details
Address
Neighborhood
Year
Style
Designation
Property Type
Government Officials
Community

Front facade, as seen in recent real estate promotional materials, Essex and Harvey, Coldwell Banker Previews International
Overview
The Los Angeles City Council voted to designate the Singleton Estate as a Historic-Cultural Monument (HCM) on April 20, 2016. This significant property now has protection from demolition and inappropriate alterations.
Thank you to all of the residents of Holmby Hills who have come out in support of the nomination and to Councilmember Paul Koretz for his strong support and leadership on this matter.
Located on a seven-acre site in Holmby Hills, the 1970 Singleton Estate is the largest and last major work of master architect Wallace Neff and features sweeping landscapes designed by Thomas Church and Philip Shipley.
The Singleton Estate is significant for its association with Dr. Henry E. Singleton, co-founder and CEO of Teledyne, Inc., one of the nation’s largest conglomerates. It is also an excellent example of the New Traditional French style and a significant work by three master architects and designers.
About This Place
About This Place
Completed in 1970, the Singleton Estate is the last major work of prolific Southern California architect Wallace Neff. The expansive residence and landscaped grounds are located on seven acres in the Holmby Hills neighborhood of West Los Angeles.
The Singleton Estate is an excellent example of the French Revival style. Though built decades after the the period typically associated with Period Revival architecture (1920s through the 1940s), the style reflects the grandeur and aspirations of the original client.
The residence was built for Dr. Henry E. Singleton, the co-founder and former CEO of Teledyne, Inc., one of the nation’s largest conglomerates. At the height of his career, Dr. Singleton commissioned Wallace Neff, Thomas Church, and Philip Shipley to design the opulent estate, including the two-and-a-half-story house and the lushly-landscaped grounds.
Key elements of the Singleton Estate that express the French Revival style include its horizontal orientation, relaxed symmetry, steeply-pitched hipped roof, prominent chimneys, brick veneer, French doors, and hipped dormers. The grounds feature a tennis court, man-made pond, swimming pool, granite walkways, rolling lawns, manicured gardens, and a variety of mature tree species.
Born in 1916, Dr. Henry E. Singleton was a pioneering engineer and mathematician, known primarily for his contributions to aviation. Along with his colleague George Kozmetzky, Dr. Singleton formed the Los Angeles-based Teledyne in 1960.
Between 1961 and 1969, Teledyne emerged as one of the leading conglomerates in the country, purchasing 130 companies in industries ranging from insurance to aviation. Dr. Singleton retired as CEO in 1986 and lived in the Holmby Hills estate until his death in 1999.
A decade prior to commissioning Wallace Neff, Dr. Singleton and his wife Carolyn had worked with architect Richard Neutra to design a residence on Mulholland Drive. The Singletons were ultimately dissatisfied with the house’s lack of privacy and modest size, and they believed that the Neff-designed estate would be better suited to their lifestyle.
Neff, who practiced in Southern California from 1919 to 1975, was known for his early adaptations of the Spanish Colonial Revival style, though he designed in various Period Revival styles throughout his career. He modeled the Singleton Estate on one of his earlier projects, the 1938 French Revival style Joan Bennett House.
The estate also features designed landscapes by noted landscape architects Thomas Church and Philip A. Shipley. Church, known as the father of modern landscape design and the “California Style,” was responsible for more than 2,000 private gardens throughout the country. His work benefited from thoughtful site planning, which enabled viewers to discover key landscape features from multiple vantage points.
Church, who was based in San Francisco, worked closely with the Los Angeles-based Shipley on the design for the Singleton Estate. Their cohesive landscape carefully balanced the grandeur of the residence, including appropriately scaled terraces, thoughtful view corridors, the creation of livable outdoor spaces, and the incorporation of mature trees.
Our Position
The Conservancy is pleased to report that the Singleton Estate has been designated a Los Angeles Historic-Cultural Monument (HCM). It meets the criteria for designation because:
- It is identified with Dr. Henry E. Singleton, a pioneering engineer and mathematician who was responsible for spearheading one of the largest conglomerates in the United States;
- It is an excellent example of the French Revival style, built to suit the needs and desires of the clients; and
- It is a notable work of master architects Wallace Neff, Thomas Church, and Philip Shipley, representing a significant commission in each of their careers.
On January 7, 2016, the Los Angeles Cultural Heritage Commission (CHC) unanimously voted to recommend approval of the HCM nomination, following an affirmative final staff report. City Council’s Planning and Land Use Management (PLUM) Committee also voted in support of designation on April 19, 2016.
The Conservancy also attended and spoke at a CHC meeting on April 7, during which the property owner and project team. With the HCM designation in place, the Singleton Estate now has important protection from demolition or inappropriate alteration. The property owner has proposed incorporating new construction along the outer edges of the estate, which would preserve the main house and significant landscape elements. We believe that the preliminary plans respect the property’s historic fabric, and we will continue to work with the project team and the Office of Historic Resources to review and comment on the proposal.


