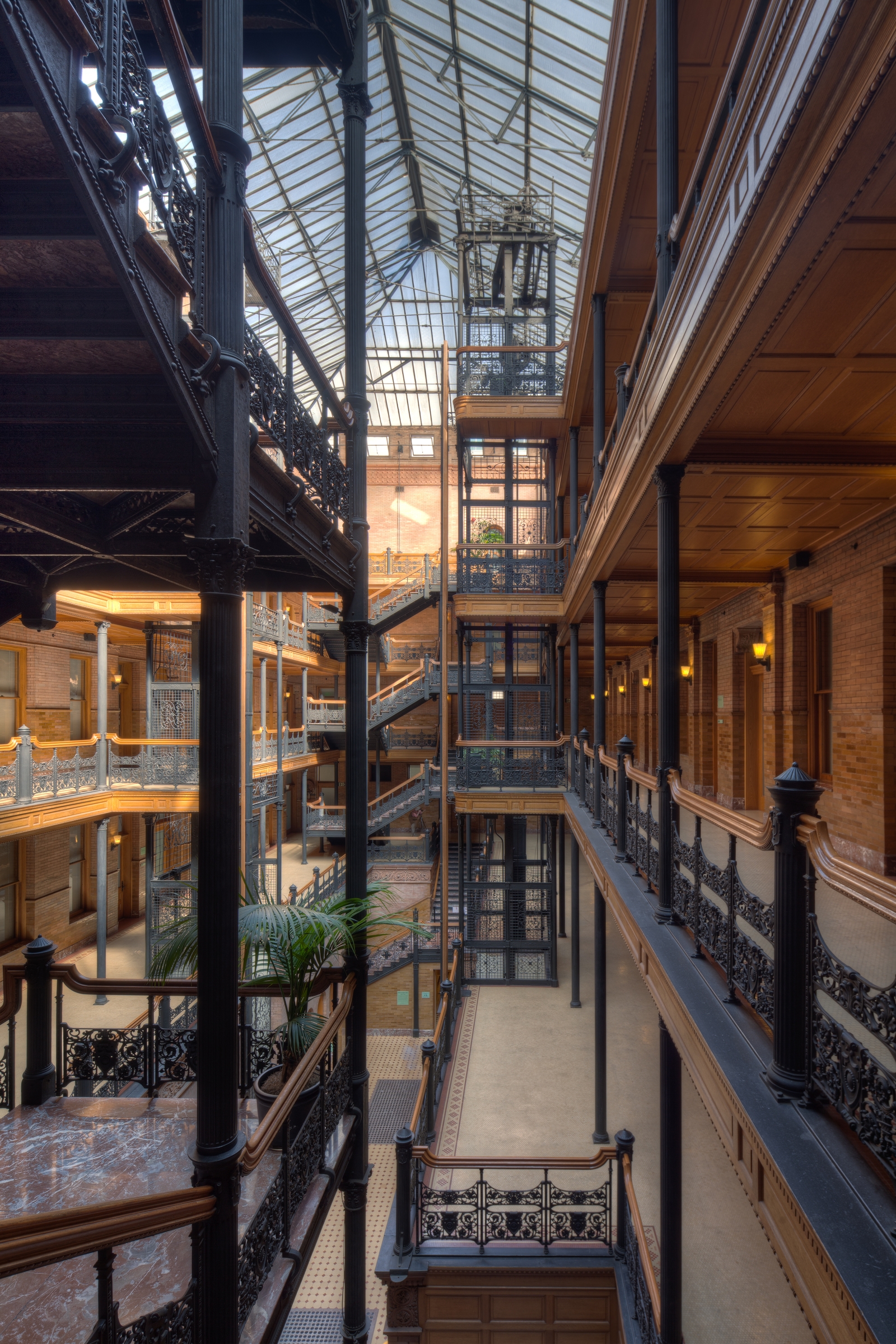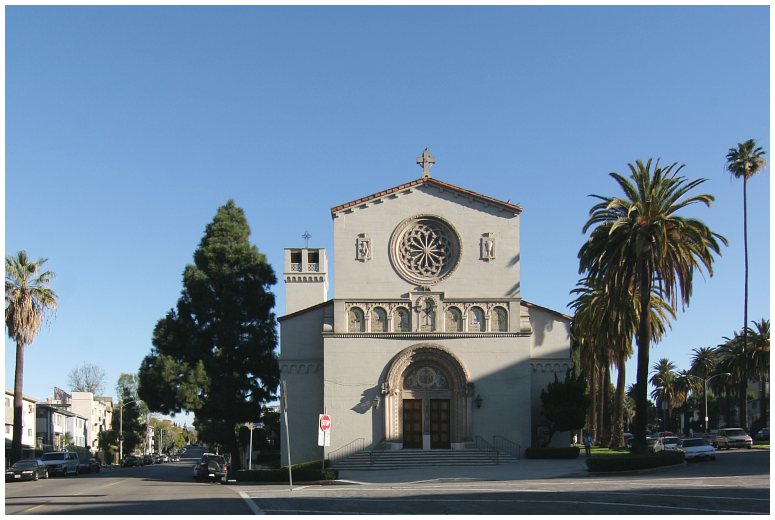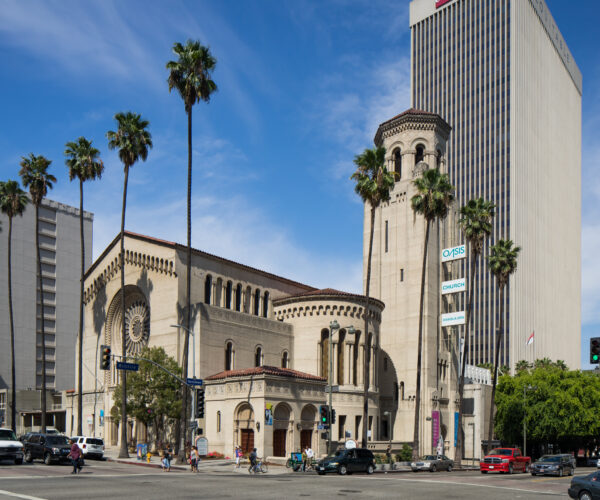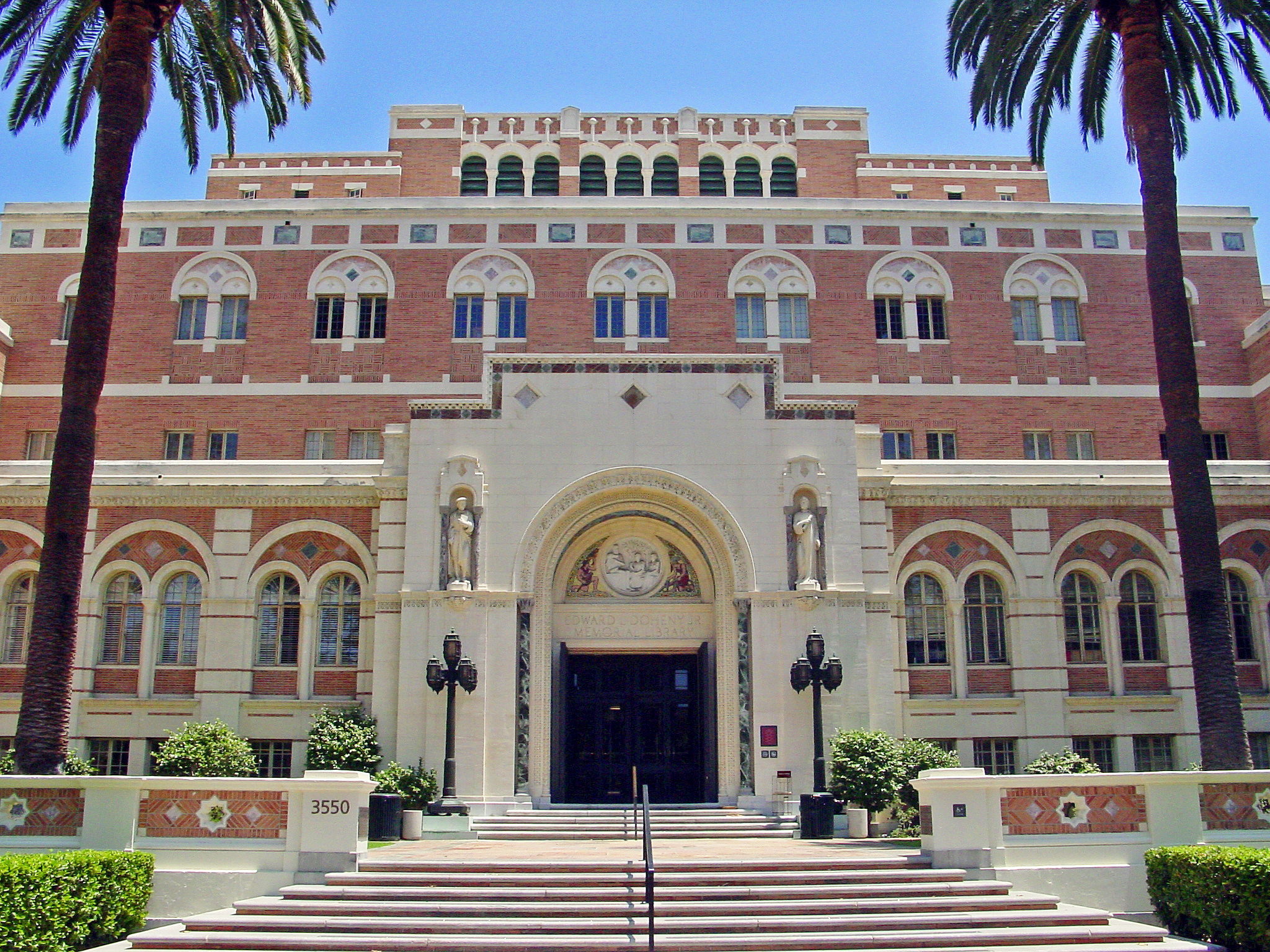
Place
University of Southern California – Non-Modern Buildings
Breaking from the Collegiate Gothic tradition of East Coast campuses, USC features a significant collection of Romanesque Revival buildings.
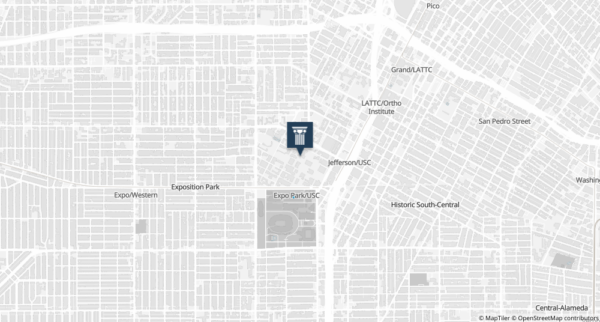
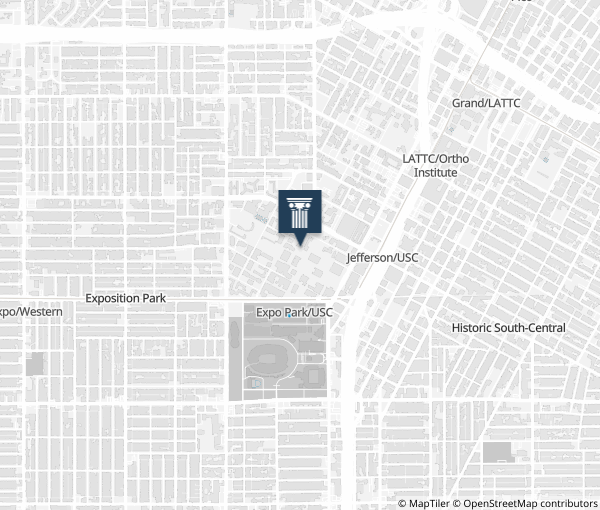
Place Details
Address
Get directions
Year
Style
Community
The history of the University of Southern California (USC) University Park campus in many ways parallels the history of Los Angeles itself. From modest beginnings to international prominence, the campus, like the city, saw distinct periods of accelerated growth.
The various architectural styles of the campus buildings mirror the prevailing tastes and philosophies of their times, and the all-important automobile affected the layout and development of the campus, as it did for the city at large. The university dates from 1879, when prominent Angelenos gathered to found an educational institution that would provide the growing city with doctors, lawyers, and businessmen.
The original campus spanned an eight-acre area near what is now the intersection of Jefferson Boulevard and Hoover Street, southwest of downtown Los Angeles. USC opened its doors to fifty-three students and ten teachers on October 6, 1880. Nearly forty years later, in 1919, the university commissioned John Parkinson to develop the first formal master plan for its campus. Parkinson was the preeminent architect in Los Angeles from the turn of the twentieth century through the 1930s.
Parkinson envisioned a stately campus of Romanesque Revival buildings, a style popular at the time for civic and educational institutions. Based on the architecture from medieval Europe, Romanesque Revival design features symmetrical façades, arched windows and doors, and intricate sculptural decoration. Typically, buildings were faced with brick and cream-colored limestone, or with other materials in similar colors.
In addition to laying out an architectural identity for the campus, Parkinson’s plan also sought to accommodate the city’s booming automobile culture by using University Avenue (now Trousdale Parkway) as a major north-south axis, enabling cars to pass easily through campus.
Widney Alumni House opened in 1880 as USC’s first building, originally known as the University Building. It housed classrooms and the school library, as well as hosting religious services. The two-story wooden structure was designed by Kysor and Morgan, the most prominent architectural firm in Los Angeles in the late nineteenth century.
The Mudd Memorial Hall of Philosophy (1929) is perhaps the most elegant of the many Romanesque Revival-style buildings on campus, and won a gold medal for design from the Los Angeles Art Association in 1931. It was designed by Ralph Carlin Flewelling, whose father was a longtime professor of philosophy at USC, and its design recalls a medieval monastery, with courtyard cloister, tower, and elaborate carvings in the Romanesque tradition. The interior of Mudd Hall features wood, colorful tile, terra cotta, and painted plaster ceilings. The second-floor Hoose Library of Philosophy occupies a dramatic double-height room. The building underwent extensive structural and decorative restoration in 2003, earning a 2004 Los Angeles Conservancy Preservation Award.
USC's Gwynn Wilson Student Union (1928) was designed by father-son team John and Donald Parkinson. The building's highly decorated brick-and-cast-stone façade recalls a Renaissance palazzo, with the arched windows and alternating bands of brick and stone giving the building a rich texture. The lower façade is decorated with charming relief sculptures depicting aspects of university life. Built when the campus was open to car traffic, it stands at what would have been a busy corner.
Architects Samuel Eugene Lunden (Hancock Foundation Building, 1940) and Ralph Adams Cram (consulting architect at Princeton University, 1907–1929) designed the iconic Edward L. Doheny, Jr. Memorial Library (1932), working with benefactor Estelle Doheny and USC’s longtime head librarian, Charlotte Brown. The exterior is Romanesque Revival, influenced by the geometric lines and simplified ornament favored by the than-popular Moderne style. The interior is richly appointed with fine woods, tile, marble, and stained glass. In 1967, Lunden and Joseph L. Johnson designed a well-integrated addition to the rear of the library. The library was funded by a gift from Edward and Estelle Doheny in honor of their son, Edward (Ned), Jr., who died in 1929.
