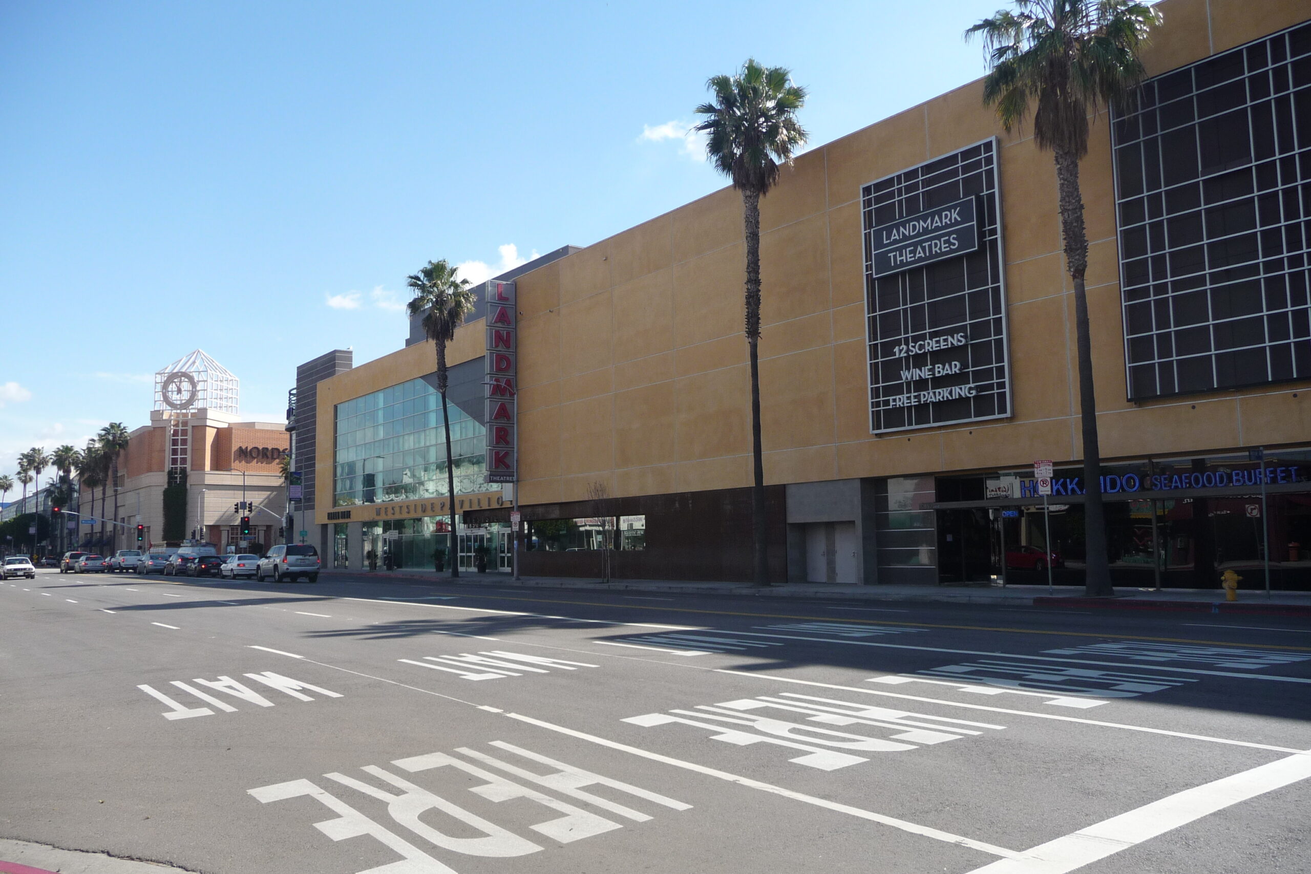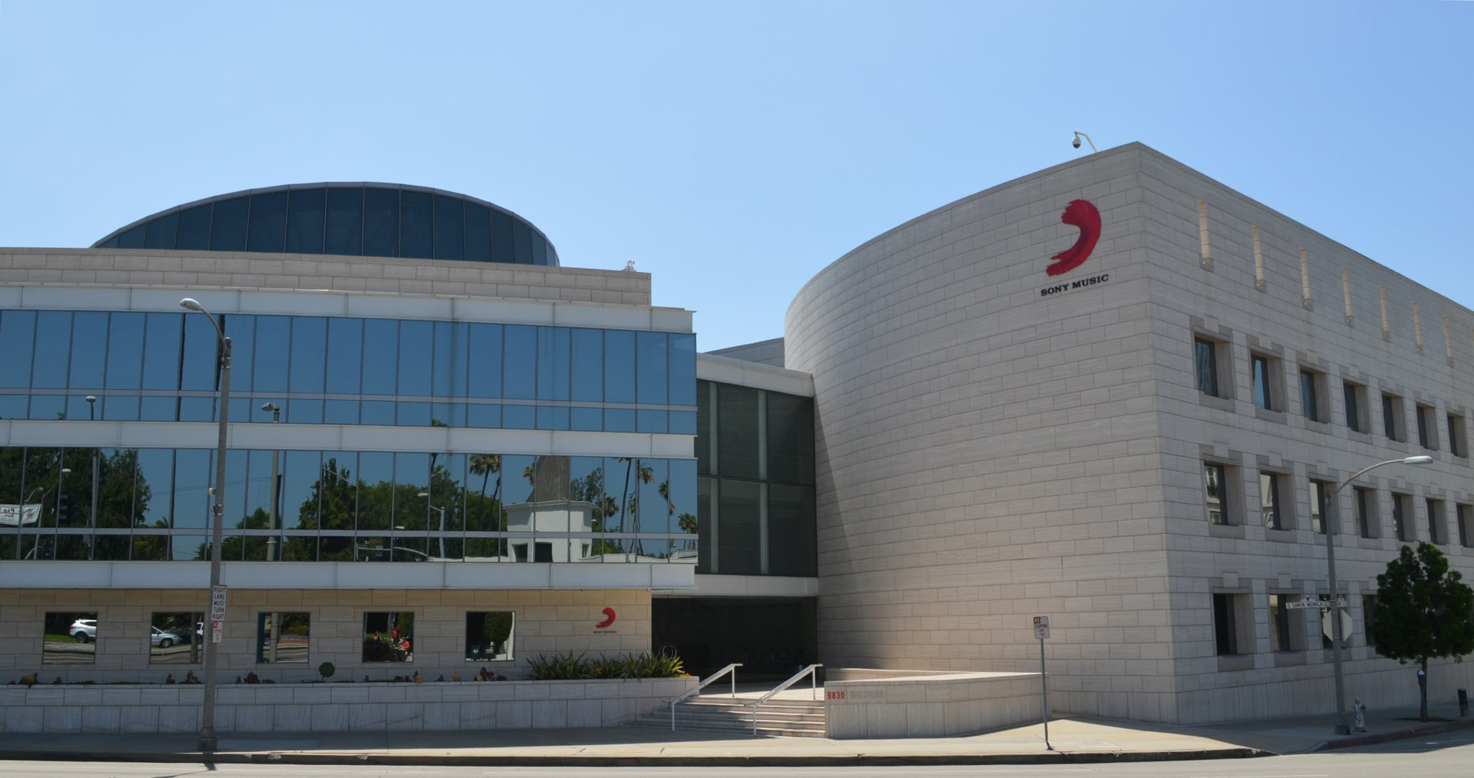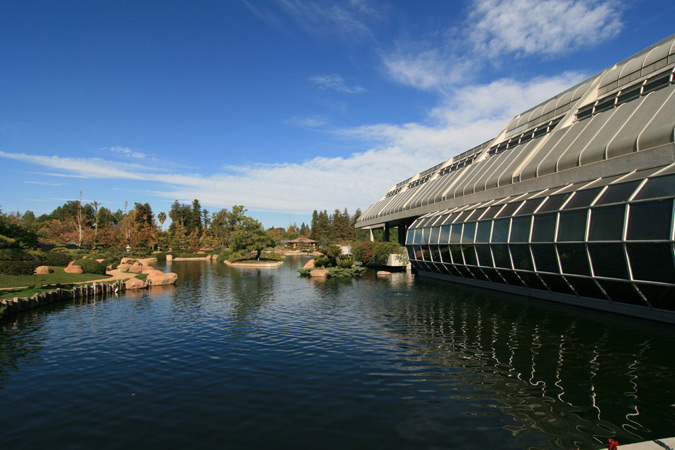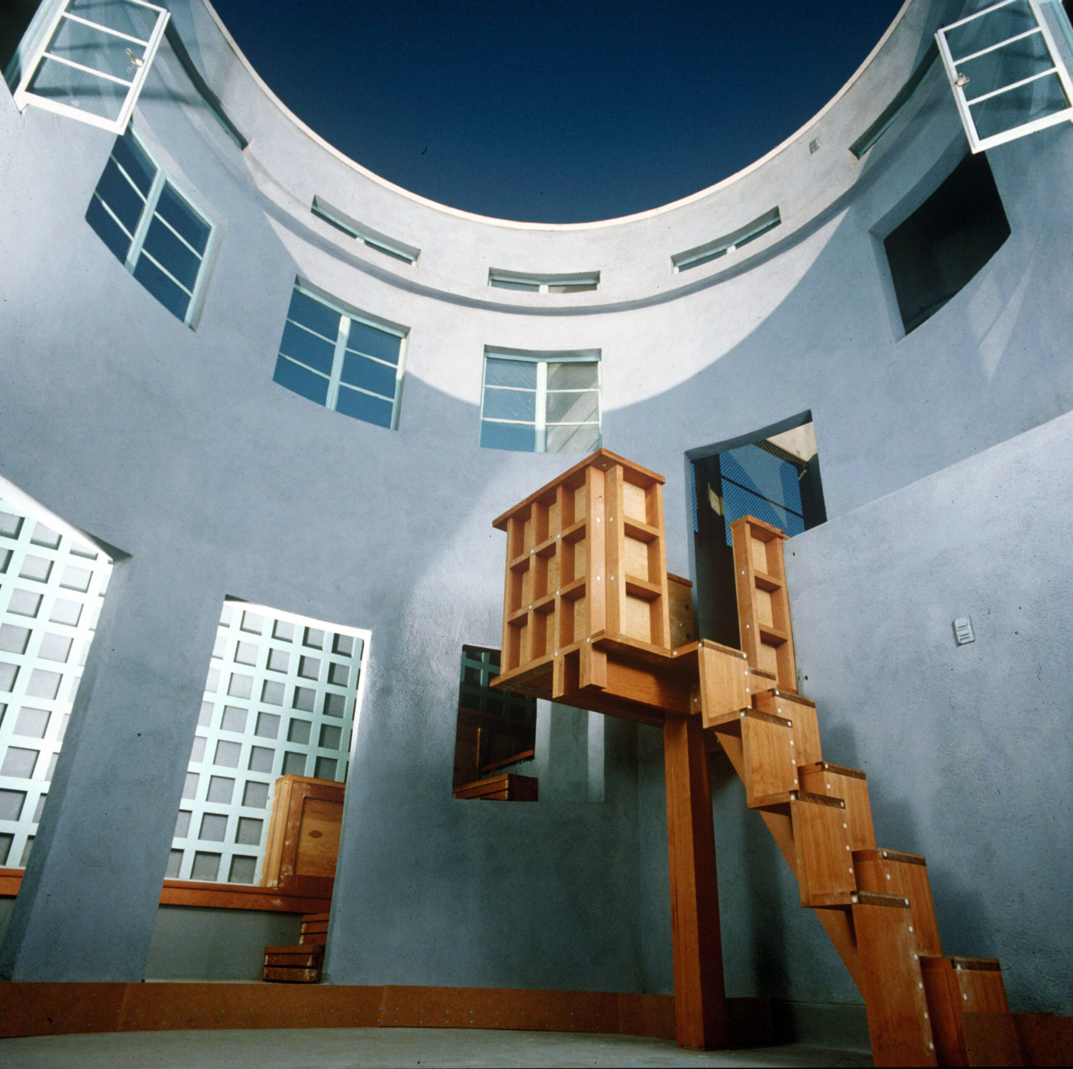
Place
Westside Pavilion
Designed to evoke the feeling of an open-air European shopping district, the Westside Pavilion was initially met with great resistance from local residents but has since become an integral part of the West L.A. landscape.


Place Details
Address
Get directions
Architect
Year
Style
Community
Before its opening in 1985, the Westside Pavilion was met with great resistance from local residents concerned about traffic and parking issues, but since then it has become an integral part of the West Los Angeles landscape. It was designed by architect Jon Jerde, who designed structures for the 1984 Olympic Games in Los Angeles. He is best known for his innovative mall designs, from the gargantuan Mall of America in Minnesota to the M. C. Escher-esque Horton Plaza in San Diego's Gaslamp District. Jerde felt the commercial shopping center was becoming the new "town square" of American life, and he tailored his mall designs to help facilitate social interactions as well as commercial transactions.
The interior of the Westside Pavilion is designed to evoke the feeling of an open-air European shopping district, with four pavilions linked together by arching skylights. Each pavilion features subtly different design elements highlighted by brightly tiled pedestrian avenues, cast-iron arcades, and flashy signage. The exterior featured Postmodern elements reinterpreting the metal-and-glass pavilions of the Victorian age in bright colors, which have recently been toned down by a tan and gray color scheme. The Westside Pavilion (which received a major addition, Westside Too, in 1991) is a strong expression of Jerde's goals for mall architecture as populist architecture.


